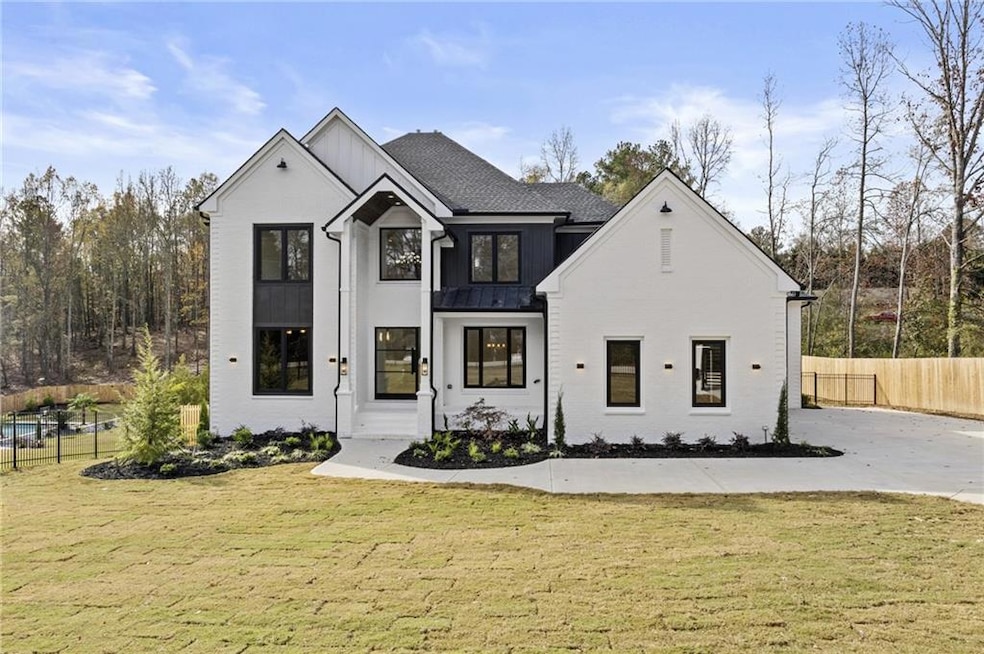Brand new luxury estate home in Flowery Branch! From the moment you step foot into this luxurious home, you'll be greeted by stunning details that create a sense of grandeur and refinement. The private study off the foyer features built-in cabinetry and shelving. Large private dining room perfect for dinner parties and entertaining guests. The grand family room showcases a floor to ceiling fireplace, seamless outdoor views and sliding doors that lead to the deck and covered outdoor living area with an outdoor kitchen. Indulge in the gourmet chef's kitchen, complete with a custom hood, turn down counters, Viking appliances, a separate wet bar and a spacious island perfect for culinary masterpieces. The main floor owner's retreat includes a screen porch, gorgeous fireplace, spa-like bath with heated floors, frameless shower, dual vanities, a soaking tub and a dream closet with custom shelving. As you enter the upper level, you will see that every aspect of the design has been meticulously thought out to maximize space, light, and flow. The three spacious bedrooms each have an en suite and walk-in closet and a second laundry room is conveniently located on the upper level. No expense has been spared in the selection of high-end finishes. Full, unfinished daylight basement with a large covered porch and a second outdoor kitchen. Three car garage with dog shower, in ground heated pool, a 360 degree spa and no HOA. Conveniently located near shopping, restaurants, Chateau Elan and Northeast GA Medical Center.

