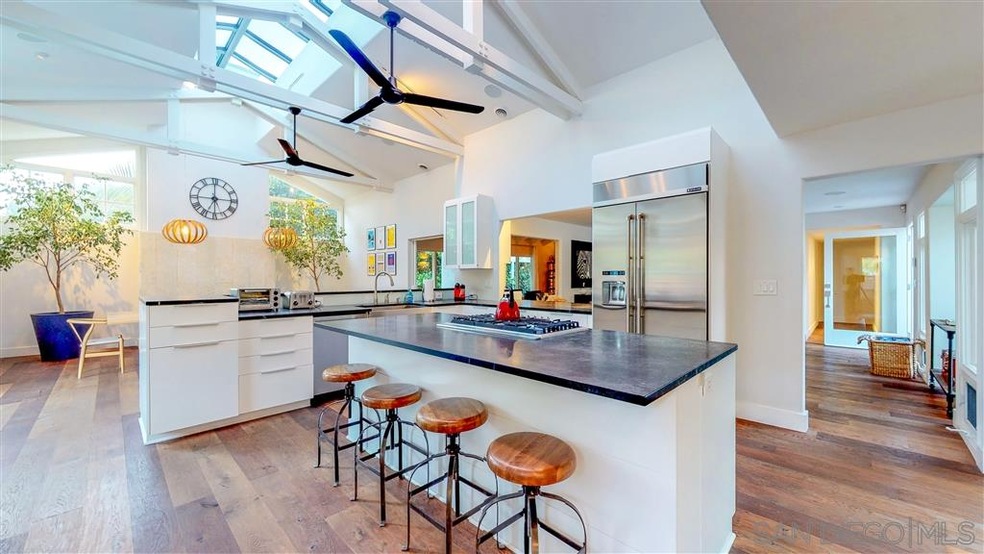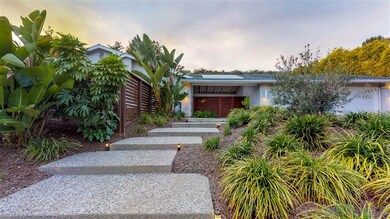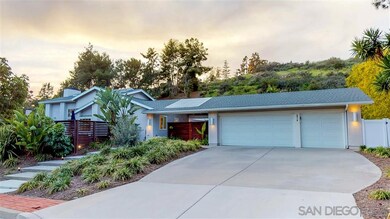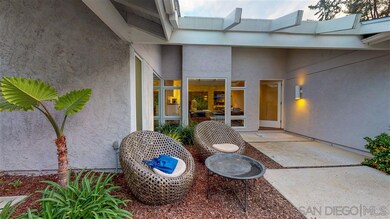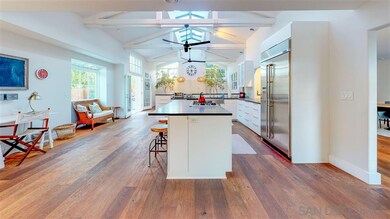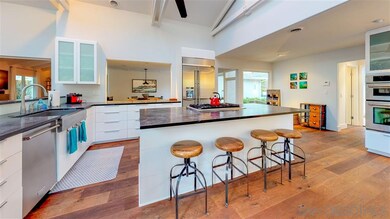
6978 Via Valverde La Jolla, CA 92037
Highlights
- Heated Pool and Spa
- Updated Kitchen
- Craftsman Architecture
- La Jolla Elementary School Rated A
- Open Floorplan
- Dining Room with Fireplace
About This Home
As of May 2019A house you can finally call HOME. The moment you drive up to the lush tropical landscape garden & walk through the private gated enterence, you feel a sence of contentment, you made it HOME! A complete home remodel 2013 by LJ local designer: Kirstin Barroso. This home is sophisticatedly designed by with a high-end edge, modern, minimalist, yet cozy all in one space! This home boost vaulted ceilings, skylights, engineered flooring, new plumbing, electrical, roof, heated pool and spa, 20"+ private bamboo A complete gut/remodel in 2013: Down to the studs and slab: replaced, repaired and upgraded through-out. New plumbing, upgraded electrical, new roof, added bathroom, heated saltwater pool and spa with cantilever trex decking, high-end fixtures and appliances, custom built cabinets and drawer, engineered wood floor with an oil finish, closet built-ins with designer glass bipass sliders, new hardscape with custom built-in bbq island, gas firepit, tropical lush landscaping surrounds the property with over 20+ft privacy bamboo, 3 car garage for lots of storage and toys.
Last Agent to Sell the Property
LPT Realty,Inc License #01720001 Listed on: 05/01/2019

Home Details
Home Type
- Single Family
Est. Annual Taxes
- $33,082
Year Built
- Built in 1971 | Remodeled
Lot Details
- 0.46 Acre Lot
- Property is Fully Fenced
- Landscaped
- Gentle Sloping Lot
- Front and Back Yard Sprinklers
Parking
- 3 Car Direct Access Garage
- Front Facing Garage
- Three Garage Doors
- Garage Door Opener
- Driveway
Home Design
- Craftsman Architecture
- Contemporary Architecture
- Shingle Roof
- Stucco Exterior
Interior Spaces
- 3,149 Sq Ft Home
- 1-Story Property
- Open Floorplan
- Built-In Features
- High Ceiling
- Ceiling Fan
- Recessed Lighting
- Gas Fireplace
- Family Room with Fireplace
- Living Room
- Dining Room with Fireplace
- 2 Fireplaces
- Home Security System
Kitchen
- Updated Kitchen
- Breakfast Area or Nook
- Gas Oven
- Microwave
- Dishwasher
- Kitchen Island
- Stone Countertops
Flooring
- Wood
- Carpet
Bedrooms and Bathrooms
- 4 Bedrooms
- Walk-In Closet
- Shower Only
Laundry
- Laundry Room
- Dryer
- Washer
Pool
- Heated Pool and Spa
- Heated In Ground Pool
- Heated Spa
- Gas Heated Pool
- Saltwater Pool
- Pool Equipment or Cover
Outdoor Features
- Concrete Porch or Patio
- Outdoor Fireplace
- Fire Pit
- Outdoor Grill
Location
- West of 5 Freeway
Schools
- San Diego Unified School District Elementary And Middle School
- San Diego Unified School District High School
Utilities
- Separate Water Meter
- Tankless Water Heater
- Gas Water Heater
- Phone Connected
- Cable TV Available
Listing and Financial Details
- Assessor Parcel Number 352-540-02-00
Ownership History
Purchase Details
Home Financials for this Owner
Home Financials are based on the most recent Mortgage that was taken out on this home.Purchase Details
Home Financials for this Owner
Home Financials are based on the most recent Mortgage that was taken out on this home.Purchase Details
Home Financials for this Owner
Home Financials are based on the most recent Mortgage that was taken out on this home.Purchase Details
Similar Homes in La Jolla, CA
Home Values in the Area
Average Home Value in this Area
Purchase History
| Date | Type | Sale Price | Title Company |
|---|---|---|---|
| Interfamily Deed Transfer | -- | Fidelity National Title Co | |
| Grant Deed | $2,467,000 | Fidelity National Title Co | |
| Grant Deed | $1,295,000 | Equity Title | |
| Interfamily Deed Transfer | -- | -- | |
| Interfamily Deed Transfer | -- | -- |
Mortgage History
| Date | Status | Loan Amount | Loan Type |
|---|---|---|---|
| Open | $1,375,000 | New Conventional | |
| Previous Owner | $45,000 | Credit Line Revolving | |
| Previous Owner | $120,000 | Credit Line Revolving |
Property History
| Date | Event | Price | Change | Sq Ft Price |
|---|---|---|---|---|
| 05/24/2019 05/24/19 | Sold | $2,467,000 | -1.3% | $783 / Sq Ft |
| 05/01/2019 05/01/19 | For Sale | $2,500,000 | +93.1% | $794 / Sq Ft |
| 04/26/2019 04/26/19 | Pending | -- | -- | -- |
| 12/31/2012 12/31/12 | Sold | $1,295,000 | -13.4% | $411 / Sq Ft |
| 12/16/2012 12/16/12 | Pending | -- | -- | -- |
| 11/03/2012 11/03/12 | For Sale | $1,495,000 | -- | $475 / Sq Ft |
Tax History Compared to Growth
Tax History
| Year | Tax Paid | Tax Assessment Tax Assessment Total Assessment is a certain percentage of the fair market value that is determined by local assessors to be the total taxable value of land and additions on the property. | Land | Improvement |
|---|---|---|---|---|
| 2025 | $33,082 | $2,751,981 | $2,007,932 | $744,049 |
| 2024 | $33,082 | $2,698,021 | $1,968,561 | $729,460 |
| 2023 | $32,353 | $2,645,119 | $1,929,962 | $715,157 |
| 2022 | $31,491 | $2,593,255 | $1,892,120 | $701,135 |
| 2021 | $31,274 | $2,542,408 | $1,855,020 | $687,388 |
| 2020 | $30,893 | $2,516,340 | $1,836,000 | $680,340 |
| 2019 | $18,420 | $1,492,477 | $1,103,904 | $388,573 |
| 2018 | $17,219 | $1,463,213 | $1,082,259 | $380,954 |
| 2017 | $16,811 | $1,434,524 | $1,061,039 | $373,485 |
| 2016 | $16,545 | $1,406,397 | $1,040,235 | $366,162 |
| 2015 | $16,301 | $1,385,272 | $1,024,610 | $360,662 |
| 2014 | $16,043 | $1,358,138 | $1,004,540 | $353,598 |
Agents Affiliated with this Home
-

Seller's Agent in 2019
Jaime Launais
LPT Realty,Inc
(858) 864-8195
5 Total Sales
-

Buyer's Agent in 2019
Tracie Kersten
Compass
(619) 886-5294
3 in this area
108 Total Sales
-
J
Seller's Agent in 2012
James Schultz
Coldwell Banker Realty
(858) 354-0000
37 Total Sales
-

Buyer's Agent in 2012
Anita Reynolds
Coldwell Banker Realty
(858) 456-3262
28 Total Sales
Map
Source: San Diego MLS
MLS Number: 190023444
APN: 352-540-02
- 6967 Paseo Laredo
- 6937 Paseo Laredo
- 7138 Romero Dr Unit Lot 3
- 7138 Romero Dr Unit 3
- 6617 Muirlands Dr
- 6627 Muirlands Dr
- 7232 Romero Dr
- 7158 Romero Dr Unit 5
- 7151 Romero Dr Unit 1
- 7128 Romero Dr Unit 2
- 7148 Romero Dr Unit 4
- 7207 Fairway Rd
- 7330 Brodiaea Way
- 1904 Via Casa Alta
- 7324 Remley Place
- 2032 Via Casa Alta
- 1381 W Muirlands Dr
- 2082 Via Casa Alta
- 6283 La Jolla Scenic Dr S
- 6389 Castejon Dr
