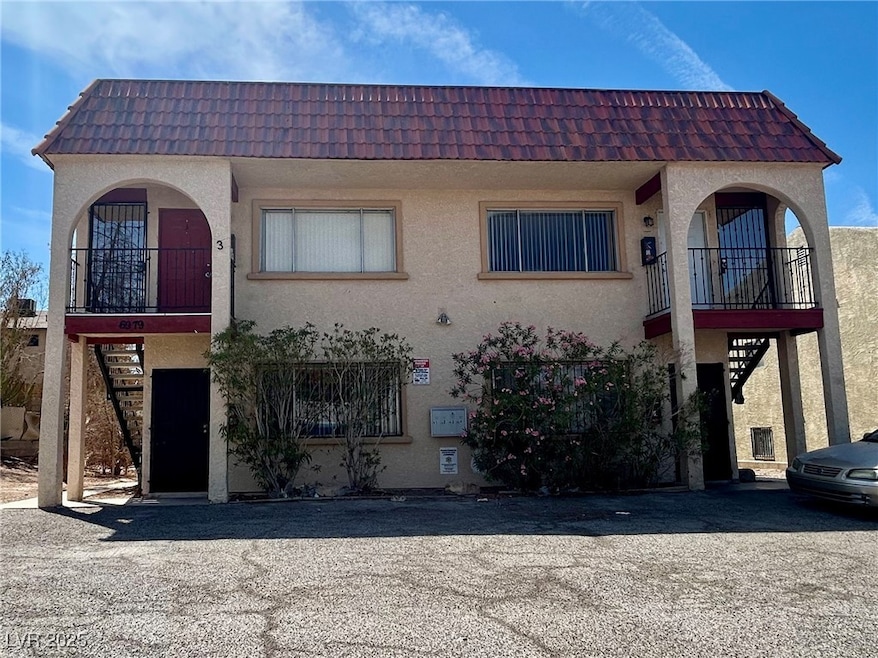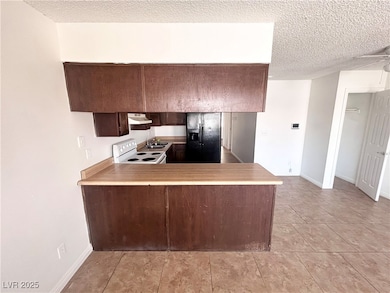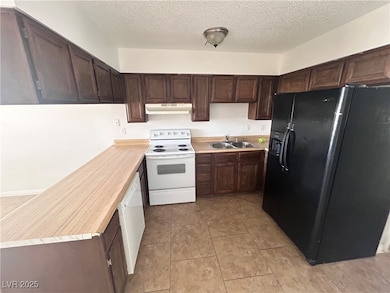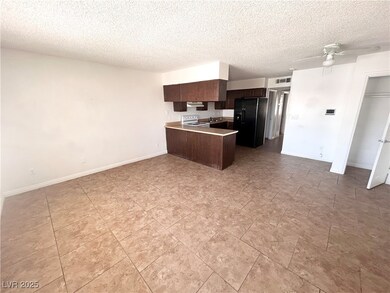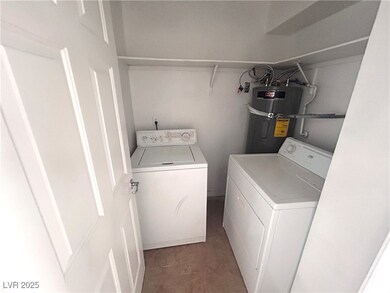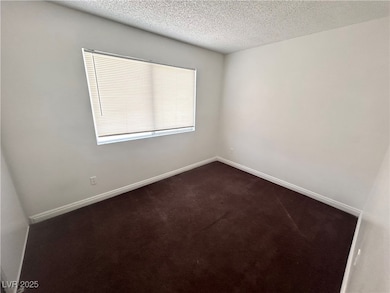6979 Issac Ave Unit 4 Las Vegas, NV 89156
Highlights
- No HOA
- Tile Flooring
- Washer and Dryer
- Laundry Room
- Central Heating and Cooling System
- North Facing Home
About This Home
Discover comfort and convenience in this spacious 2-bedroom, 1-bathroom unit in the heart of Las Vegas. Perfectly situated near all the excitement the city has to offer, this home provides easy access to shopping, dining, entertainment, and more. Inside, you’ll find an open living area with plenty of room to relax, unwind, or entertain. Ample parking adds to the ease of everyday living, so you’ll never have to worry about finding a spot. Experience the ideal blend of space, convenience, and city living in this welcoming Las Vegas apartment.
Listing Agent
Rentmax Property Management Brokerage Phone: 702-478-8800 License #S.0068150 Listed on: 10/17/2025
Property Details
Home Type
- Multi-Family
Year Built
- Built in 1983
Lot Details
- 6,970 Sq Ft Lot
- North Facing Home
Parking
- Open Parking
Home Design
- Quadruplex
- Frame Construction
- Tile Roof
Interior Spaces
- 3,260 Sq Ft Home
- 2-Story Property
- Blinds
Kitchen
- Gas Range
- Dishwasher
- Disposal
Flooring
- Carpet
- Tile
Bedrooms and Bathrooms
- 2 Bedrooms
- 1 Full Bathroom
Laundry
- Laundry Room
- Washer and Dryer
Schools
- Hickey Elementary School
- Bailey Dr Williamh Middle School
- Sunrise Mountain High School
Utilities
- Central Heating and Cooling System
- Heating System Uses Gas
- Cable TV Available
Listing and Financial Details
- Security Deposit $1,100
- Property Available on 10/17/25
- Tenant pays for cable TV, electricity, gas, sewer, trash collection, water
Community Details
Overview
- No Home Owners Association
- Sierra Sunrise Subdivision
Pet Policy
- Pets allowed on a case-by-case basis
- Pet Deposit $500
Map
Source: Las Vegas REALTORS®
MLS Number: 2729060
- 2311 Sierra Sunrise St
- 2337 Sierra Sunrise St
- 2305 Exeter Dr
- 6955 Appleton Dr
- 2353 Exeter Dr
- 2362 Sierra Sunrise St
- 2170 Dragon Claw Ln
- 2369 Sabroso St
- 6928 Appleton Dr
- 7054 Burcot Ave Unit 40
- 7090 Burcot Ave Unit B32
- 7055 Canary Ivy Way
- 6760 Fallona Ave
- 7195 E Carey Ave
- 6800 E Lake Mead Blvd Unit 1062
- 6800 E Lake Mead Blvd Unit 2024
- 6800 E Lake Mead Blvd Unit 2011
- 6800 E Lake Mead Blvd Unit 1034
- 6800 E Lake Mead Blvd Unit 1113
- 6800 E Lake Mead Blvd Unit 2026
- 6979 Issac Ave Unit 1
- 6966 Issac Ave Unit 1
- 6936 Kepler Dr Unit 3
- 6936 Kepler Dr Unit 1
- 6923 Issac Ave Unit b
- 6925 Hopkins Dr Unit 3
- 6925 Hopkins Dr Unit 4
- 6940 Hopkins Dr Unit D
- 6983 Appleton Dr Unit B
- 6941 Appleton Dr Unit C
- 2353 Exeter Dr Unit B
- 6960 Kilgore Dr Unit B
- 6932 Kilgore Dr Unit C
- 6970 Appleton Dr Unit 2
- 2377 Exeter Dr Unit 3
- 6942 Appleton Dr Unit 3
- 7066 Burcot Ave Unit C61
- 2389 Exeter Dr Unit 1
- 7030 Burcot Ave Unit F108
- 6987 Mendon Ln Unit 3
