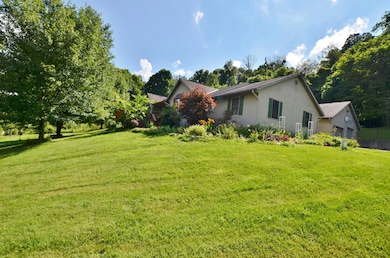
6979 Pine Ridge Rd Newark, OH 43055
Estimated Value: $464,000 - $597,107
Highlights
- 17.39 Acre Lot
- Pond
- Ranch Style House
- Deck
- Wooded Lot
- Fenced Yard
About This Home
As of April 2015Picturesque country estate w/over 17 acres features hill top views, pond, 40x72 barn, 30x30 garage, 12x12 goat house, 6x8 green house, orchard & 5.85 acres of fenced pasture (6 strand high tensile electric fence). Home features newer deck overlooking the grounds, wood floors, family room w/wood-burning, stone fireplace, u-shaped kitchen w/eating bar & formal dining & living rooms. Master suite features private bath & new wood floors. Expansive unfinished LL is plumbed for bath & perfect for finishing.
Last Agent to Sell the Property
Melissa Green
RE/MAX Consultant Group Listed on: 07/17/2014
Last Buyer's Agent
Glenn Libby
RE/MAX Consultant Group

Home Details
Home Type
- Single Family
Est. Annual Taxes
- $3,670
Year Built
- Built in 1994
Lot Details
- 17.39 Acre Lot
- Fenced Yard
- Sloped Lot
- Wooded Lot
Parking
- 2 Car Detached Garage
- Side or Rear Entrance to Parking
Home Design
- Ranch Style House
- Vinyl Siding
- Stone Exterior Construction
Interior Spaces
- 2,224 Sq Ft Home
- Wood Burning Fireplace
- Insulated Windows
- Family Room
- Laundry on main level
- Basement
Kitchen
- Electric Range
- Microwave
- Dishwasher
Flooring
- Laminate
- Vinyl
Bedrooms and Bathrooms
- 3 Main Level Bedrooms
- 2 Full Bathrooms
Outdoor Features
- Pond
- Deck
- Patio
- Shed
- Storage Shed
- Outbuilding
Farming
- Pasture
Utilities
- Forced Air Heating and Cooling System
- Heating System Uses Propane
- Well
Listing and Financial Details
- Assessor Parcel Number 065-313506-00.005
Ownership History
Purchase Details
Purchase Details
Purchase Details
Home Financials for this Owner
Home Financials are based on the most recent Mortgage that was taken out on this home.Purchase Details
Home Financials for this Owner
Home Financials are based on the most recent Mortgage that was taken out on this home.Similar Homes in Newark, OH
Home Values in the Area
Average Home Value in this Area
Purchase History
| Date | Buyer | Sale Price | Title Company |
|---|---|---|---|
| Mcpherson Jayson B | -- | None Available | |
| Mcpherson Jayson B | $414,000 | None Available | |
| Newman Charles F | $238,000 | Fidelit |
Mortgage History
| Date | Status | Borrower | Loan Amount |
|---|---|---|---|
| Previous Owner | Mcpherson Deena | $100,000 | |
| Previous Owner | Mcpherson Jayson B | $281,934 | |
| Previous Owner | Newman Sheila M | $153,000 | |
| Previous Owner | Cooperrider Chad E | $47,500 | |
| Previous Owner | Newman Charles F | $166,600 | |
| Previous Owner | Harris Michael Richard | $222,000 | |
| Previous Owner | Harris Michael Richard | $211,500 |
Property History
| Date | Event | Price | Change | Sq Ft Price |
|---|---|---|---|---|
| 04/27/2015 04/27/15 | Sold | $276,000 | -3.2% | $124 / Sq Ft |
| 03/28/2015 03/28/15 | Pending | -- | -- | -- |
| 07/15/2014 07/15/14 | For Sale | $285,000 | -- | $128 / Sq Ft |
Tax History Compared to Growth
Tax History
| Year | Tax Paid | Tax Assessment Tax Assessment Total Assessment is a certain percentage of the fair market value that is determined by local assessors to be the total taxable value of land and additions on the property. | Land | Improvement |
|---|---|---|---|---|
| 2024 | $7,219 | $137,310 | $48,340 | $88,970 |
| 2023 | $4,717 | $137,310 | $48,340 | $88,970 |
| 2022 | $4,121 | $109,130 | $33,600 | $75,530 |
| 2021 | $4,221 | $109,130 | $33,600 | $75,530 |
| 2020 | $4,220 | $109,130 | $33,600 | $75,530 |
| 2019 | $3,559 | $87,290 | $26,880 | $60,410 |
| 2018 | $3,575 | $0 | $0 | $0 |
| 2017 | $3,586 | $0 | $0 | $0 |
| 2016 | $3,615 | $0 | $0 | $0 |
| 2015 | $3,631 | $0 | $0 | $0 |
| 2014 | $5,399 | $0 | $0 | $0 |
| 2013 | $3,034 | $0 | $0 | $0 |
Agents Affiliated with this Home
-
M
Seller's Agent in 2015
Melissa Green
RE/MAX
-
G
Buyer's Agent in 2015
Glenn Libby
RE/MAX
(740) 366-8877
Map
Source: Columbus and Central Ohio Regional MLS
MLS Number: 214032135
APN: 065-313506-00.005
- 9565 Rain Rock Rd NE
- 277 Merri-Wood Dr NE
- 0 Techniglas Rd
- 4333 Montgomery Rd NE
- 0 Buck Hill Rd Unit LotWWP001 23010814
- 0 Buck Hill Rd NE
- 12223 Eddyburg Rd NE
- 6255 Licking Valley Rd
- 11187 Techniglas Rd
- 11133 Houdeshell Rd
- 0 Briarcliff Rd
- 6634 Purity Rd NE
- 4725 Briarcliff Rd
- 18644 McDonald Rd
- 11820 Fallsburg Rd
- 11820 Fallsburg Rd NE
- 0 Maharg Rd
- 3814 London Hollow Rd NE
- 0 Rocky Fork Rd
- 0 Briarcliff Rd Unit LotWP001
- 6979 Pine Ridge Rd
- 7449 Pine Ridge Rd
- 7447 Pine Ridge Rd
- 6727 Pine Ridge Rd NE
- 7180 Pine Ridge Rd
- 7446 Pine Ridge Rd
- 7450 Pine Ridge Rd
- 7294 Pine Ridge Rd
- 6879 Pine Ridge Rd
- 6842 Pine Ridge Rd
- 7750 Pine Ridge Rd
- 6754 Pine Ridge Rd
- 6770 Pine Ridge Rd
- 15099 Pinewood Trail
- 7800 Pine Ridge Rd
- 7179 Reform Rd
- 6769 Pine Ridge Rd
- 7820 Pine Ridge Rd
- 7820 Pine Ridge Rd NE
- 0 NE Pinewood Trail Unit 210012283
![0main [1600x1200]](https://images.homes.com/listings/102/5589895863-90777157/6979-pine-ridge-rd-newark-oh-primaryphoto.jpg)
![1 view [1600x1200]](https://images.homes.com/listings/214/2689895863-90777157/6979-pine-ridge-rd-newark-oh-buildingphoto-2.jpg)
![2view [1600x1200]](https://images.homes.com/listings/214/3360995863-90777157/6979-pine-ridge-rd-newark-oh-buildingphoto-3.jpg)

![3 garden [1600x1200]](https://images.homes.com/listings/214/2460995863-90777157/6979-pine-ridge-rd-newark-oh-buildingphoto-5.jpg)
![5 view [1600x1200]](https://images.homes.com/listings/214/6460995863-90777157/6979-pine-ridge-rd-newark-oh-buildingphoto-6.jpg)
![6 familyroom [1600x1200]](https://images.homes.com/listings/214/9460995863-90777157/6979-pine-ridge-rd-newark-oh-buildingphoto-7.jpg)