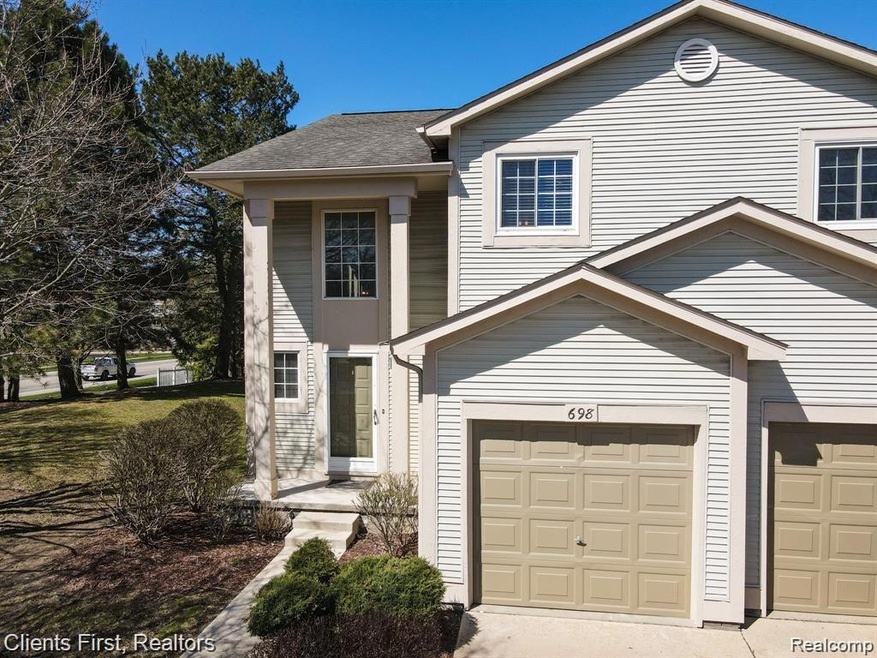
698 Liberty Pointe Dr Unit 5 Ann Arbor, MI 48103
Liberty Glen NeighborhoodHighlights
- Contemporary Architecture
- Ground Level Unit
- 1 Car Attached Garage
- Lakewood Elementary School Rated A-
- Covered patio or porch
- 5-minute walk to Burr Oak Park
About This Home
As of May 2022AN END UNIT! ALL IN ANN ARBORS COVETED WEST SIDE CLOSE TO DOWNTOWN, SHOPS, RESTAURANTS, LIBRARIES, ETC. CLOSE TO EXPRESSWAYS I94, M14/US23. TWO BEDROOMS, TWO AND A HALF BATHS. LARGE MASTER SUITE WITH WALK IN CLOSET. THE SECOND BEDROOM HAS ITS OWN WALK IN CLOSET AND PRIVATE FULL BATH. CEILING FANS ENHANCE THE LIVING AREAS UPSTAIRS. A LOFT WITH A LARGE PICTURE WINDOW. PLENTY OF LIGHT ABOUNDS. FRESHLY PAINTED AND NEW FLOORING THROUGHOUT . LARGE BOOKCASE ON SECOND FLOOR THAT OVERLOOKS THE ENTRANCE AND TWO STORY FOYER. NATURAL FIREPLACE WITH MANTEL. DOOR WALL OPENS TO A LARGE NEWLY PAINTED DECK WITH A PRIVACY FENCE. ATTACHED ONE CAR GARAGE WITH OPENER. DEEP BASEMENT. ALL APPLIANCES STAY. YOUR HOME IS WAITING! AGENT IS RELATED TO SELLER.
PLEASE BE CAREFUL AS THERE ARE TWO CATS IN THE HOUSE. DO NOT LET THEM OUT.
Property Details
Home Type
- Condominium
Est. Annual Taxes
Year Built
- Built in 1988
HOA Fees
- $365 Monthly HOA Fees
Home Design
- Contemporary Architecture
- Poured Concrete
- Asphalt Roof
- Vinyl Construction Material
Interior Spaces
- 1,378 Sq Ft Home
- 2-Story Property
- Ceiling Fan
- Gas Fireplace
- Living Room with Fireplace
- Stacked Washer and Dryer
Kitchen
- Self-Cleaning Convection Oven
- Free-Standing Gas Range
- Range Hood
- Recirculated Exhaust Fan
- Dishwasher
- Disposal
Bedrooms and Bathrooms
- 2 Bedrooms
Unfinished Basement
- Interior Basement Entry
- Sump Pump
Parking
- 1 Car Attached Garage
- Garage Door Opener
Outdoor Features
- Covered patio or porch
- Exterior Lighting
Utilities
- Forced Air Heating and Cooling System
- Heating System Uses Natural Gas
- Programmable Thermostat
- Natural Gas Water Heater
- High Speed Internet
- Cable TV Available
Additional Features
- Private Entrance
- Ground Level Unit
Listing and Financial Details
- Assessor Parcel Number 090825404064
Community Details
Overview
- F & D Properties Association, Phone Number (734) 994-8070
- Liberty Pointe Condo Subdivision
- On-Site Maintenance
Pet Policy
- Dogs and Cats Allowed
- The building has rules on how big a pet can be within a unit
Ownership History
Purchase Details
Home Financials for this Owner
Home Financials are based on the most recent Mortgage that was taken out on this home.Purchase Details
Home Financials for this Owner
Home Financials are based on the most recent Mortgage that was taken out on this home.Purchase Details
Map
Similar Homes in Ann Arbor, MI
Home Values in the Area
Average Home Value in this Area
Purchase History
| Date | Type | Sale Price | Title Company |
|---|---|---|---|
| Warranty Deed | $315,000 | Liberty Title | |
| Warranty Deed | $166,000 | None Available | |
| Deed | $152,000 | -- |
Mortgage History
| Date | Status | Loan Amount | Loan Type |
|---|---|---|---|
| Open | $252,000 | New Conventional | |
| Previous Owner | $124,500 | Purchase Money Mortgage | |
| Previous Owner | $122,000 | Unknown |
Property History
| Date | Event | Price | Change | Sq Ft Price |
|---|---|---|---|---|
| 06/19/2023 06/19/23 | Rented | $2,400 | 0.0% | -- |
| 06/14/2023 06/14/23 | Under Contract | -- | -- | -- |
| 06/07/2023 06/07/23 | For Rent | $2,400 | 0.0% | -- |
| 05/25/2022 05/25/22 | Sold | $315,000 | +5.4% | $229 / Sq Ft |
| 04/24/2022 04/24/22 | Pending | -- | -- | -- |
| 04/23/2022 04/23/22 | For Sale | $299,000 | -- | $217 / Sq Ft |
Tax History
| Year | Tax Paid | Tax Assessment Tax Assessment Total Assessment is a certain percentage of the fair market value that is determined by local assessors to be the total taxable value of land and additions on the property. | Land | Improvement |
|---|---|---|---|---|
| 2024 | $6,745 | $146,900 | $0 | $0 |
| 2023 | $6,250 | $140,600 | $0 | $0 |
| 2022 | $3,788 | $130,000 | $0 | $0 |
| 2021 | $3,699 | $124,200 | $0 | $0 |
| 2020 | $3,624 | $122,700 | $0 | $0 |
| 2019 | $3,449 | $113,900 | $113,900 | $0 |
| 2018 | $3,401 | $105,800 | $0 | $0 |
| 2017 | $3,308 | $99,600 | $0 | $0 |
| 2016 | $2,818 | $66,154 | $0 | $0 |
| 2015 | $3,040 | $65,957 | $0 | $0 |
| 2014 | $3,040 | $63,897 | $0 | $0 |
| 2013 | -- | $63,897 | $0 | $0 |
Source: Realcomp
MLS Number: 2220023210
APN: 08-25-404-064
- 840 W Summerfield Glen Cir Unit 119
- 846 W Summerfield Glen Cir Unit 112
- 605 Liberty Pointe Dr Unit 47
- 690 Trego Cir
- 2508 W Liberty St
- 2506 W Liberty St
- 1137 Joyce Ln
- 1036 Bluestem Ln
- 355 Hazelwood Ave
- 364 Hazelwood Ave
- 1238 Joyce Ln Unit 28
- 510 Carolina Ave
- 2200 Fair St
- 2996 Lakeview Dr
- 2126 Pauline Blvd Unit 202
- 1419 N Bay Dr Unit 73
- 2033 Pauline Ct
- 1609 Abigail Way
- 915 Evelyn Ct
- 913 Evelyn Ct
