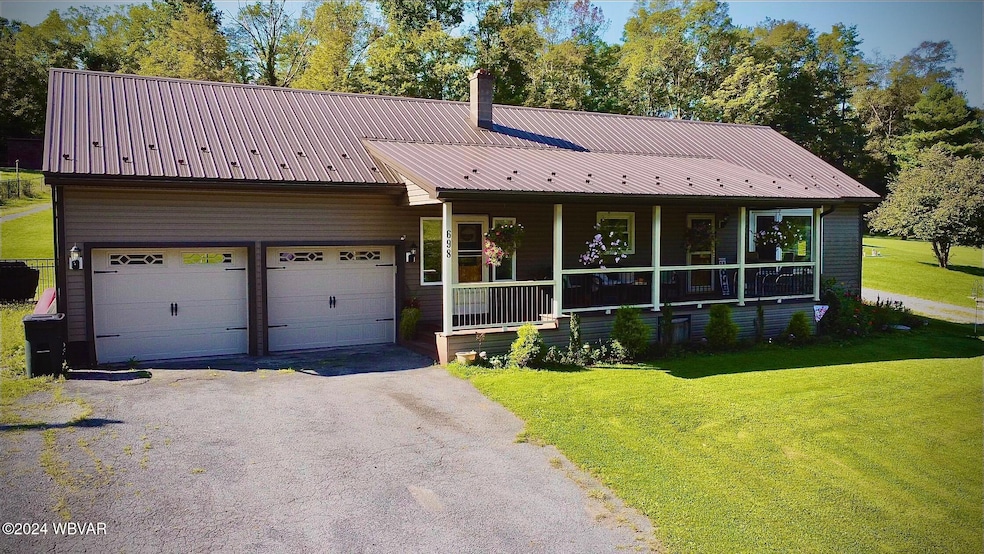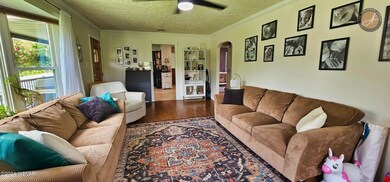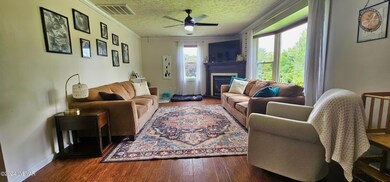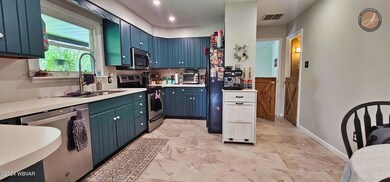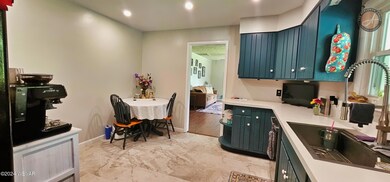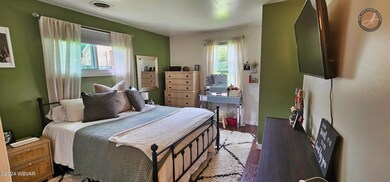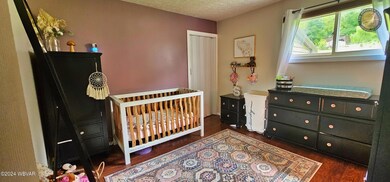
698 McNett Rd Montgomery, PA 17752
Clinton NeighborhoodHighlights
- Views of Trees
- 4 Garage Spaces | 2 Attached and 2 Detached
- Porch
- Fenced Yard
- Thermal Windows
- Eat-In Kitchen
About This Home
As of September 2024Bring your love for country living and love for close amenities to this charming two bedroom (mostly remodeled) home located just outside of town on almost an acre of fenced-in landscape.
With a finished lower level, attached two car PLUS detached two car garage, there's plenty of room for all the extras in your life. Extra family, extra pets and extra hobbies.
If you love golf, White Deer Golf Complex is less than a mile down the road.
Call us today for your private tour
570-220-4847.
Last Buyer's Agent
Scott Appleman
EXP Realty, LLC License #RS335026
Home Details
Home Type
- Single Family
Est. Annual Taxes
- $2,641
Year Built
- Built in 1959
Lot Details
- 0.78 Acre Lot
- Fenced Yard
- Cleared Lot
Property Views
- Trees
- Mountain
Home Design
- Block Foundation
- Frame Construction
- Shingle Roof
- Vinyl Siding
Interior Spaces
- 1-Story Property
- Propane Fireplace
- Thermal Windows
- Living Room with Fireplace
- Combination Kitchen and Dining Room
- Scuttle Attic Hole
- Fire and Smoke Detector
Kitchen
- Eat-In Kitchen
- Range
- Built-In Microwave
- Dishwasher
Flooring
- Wall to Wall Carpet
- Laminate
- Vinyl
Bedrooms and Bathrooms
- 2 Bedrooms
- Primary bathroom on main floor
Laundry
- Laundry on main level
- Dryer
- Washer
Finished Basement
- Basement Fills Entire Space Under The House
- Exterior Basement Entry
Parking
- 4 Garage Spaces | 2 Attached and 2 Detached
- Gravel Driveway
- Off-Street Parking
Outdoor Features
- Patio
- Shed
- Breezeway
- Porch
Utilities
- Central Air
- Heat Pump System
- Well
Listing and Financial Details
- Assessor Parcel Number 07-411-156.A
Ownership History
Purchase Details
Home Financials for this Owner
Home Financials are based on the most recent Mortgage that was taken out on this home.Purchase Details
Map
Similar Homes in Montgomery, PA
Home Values in the Area
Average Home Value in this Area
Purchase History
| Date | Type | Sale Price | Title Company |
|---|---|---|---|
| Deed | $190,000 | None Available | |
| Deed | $93,500 | -- |
Mortgage History
| Date | Status | Loan Amount | Loan Type |
|---|---|---|---|
| Previous Owner | $186,558 | FHA | |
| Previous Owner | $15,200 | Credit Line Revolving |
Property History
| Date | Event | Price | Change | Sq Ft Price |
|---|---|---|---|---|
| 09/27/2024 09/27/24 | Sold | $245,000 | +6.6% | $103 / Sq Ft |
| 08/26/2024 08/26/24 | Pending | -- | -- | -- |
| 08/21/2024 08/21/24 | For Sale | $229,900 | +21.0% | $97 / Sq Ft |
| 07/18/2023 07/18/23 | Off Market | $190,000 | -- | -- |
| 03/18/2020 03/18/20 | Sold | $190,000 | +0.1% | $94 / Sq Ft |
| 02/13/2020 02/13/20 | Pending | -- | -- | -- |
| 11/11/2019 11/11/19 | For Sale | $189,900 | -- | $94 / Sq Ft |
Tax History
| Year | Tax Paid | Tax Assessment Tax Assessment Total Assessment is a certain percentage of the fair market value that is determined by local assessors to be the total taxable value of land and additions on the property. | Land | Improvement |
|---|---|---|---|---|
| 2025 | $3,082 | $115,870 | $24,000 | $91,870 |
| 2024 | $2,641 | $102,540 | $24,000 | $78,540 |
| 2023 | $2,555 | $102,540 | $24,000 | $78,540 |
| 2022 | $2,481 | $102,540 | $24,000 | $78,540 |
| 2021 | $2,421 | $102,540 | $24,000 | $78,540 |
| 2020 | $2,421 | $102,540 | $24,000 | $78,540 |
| 2019 | $2,421 | $102,540 | $24,000 | $78,540 |
| 2018 | $2,385 | $102,540 | $24,000 | $78,540 |
| 2017 | $2,259 | $102,540 | $24,000 | $78,540 |
| 2016 | $2,102 | $102,540 | $24,000 | $78,540 |
| 2015 | $2,102 | $102,540 | $24,000 | $78,540 |
Source: West Branch Valley Association of REALTORS®
MLS Number: WB-99858
APN: 07-411.0-0156.A-000
