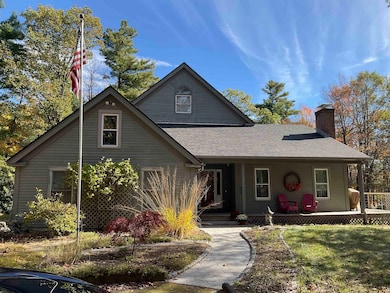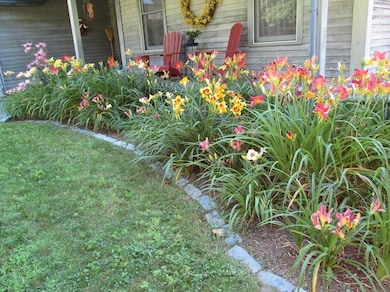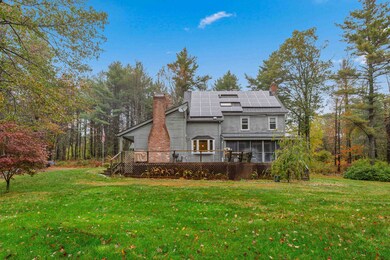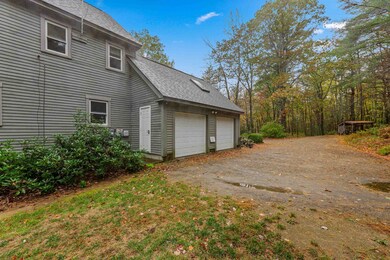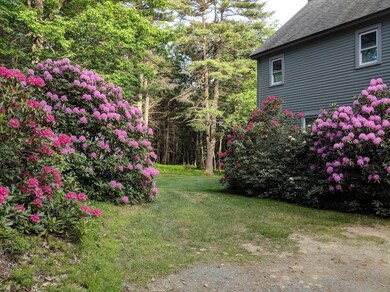698 Nh Rte 123 Route Sharon, NH 03458
Estimated payment $5,201/month
Highlights
- Solar Power Battery
- Deck
- Recreation Room
- Colonial Architecture
- Secluded Lot
- Wooded Lot
About This Home
Stunning Colonial Farmhouse on 5 private acres in Sharon, NH.
Nestled on a serene 5-acre lot, this charming home, built in 1988, selling for the first time by the original owners, blends classic New England character with energy efficiency. Surrounded by woods, beautiful landscaping, and mature plantings, this home offers the perfect retreat for people seeking privacy and tranquility with all modern amenities.
Inside, you’ll find four spacious bedrooms, including a first-floor bedroom. With three bathrooms (two full and one 3⁄4), comfort and convenience abound. The expansive living spaces include a cathedral ceiling living room with a Jotul wood stove insert in the marble fireplace, a dining room, and a kitchen/family room with quartz counters and a soapstone wood stove. Sliders lead to the screened porch and a large wrap-around deck. There is also a finished basement, providing ample room for recreation or a home office. Three bedrooms with en-suite primary and bonus room on the second floor and a full attic offer additional versatility for storage or future expansion. Two car garage plus an additional detached garage for all your toys and hobbies.
Recent upgrades make this home as practical as it is picturesque, featuring newly installed solar panels and energy-efficient mini-splits, ensuring low-cost utilities and year-round comfort.
Experience the best of country living with modern amenities in this exceptional colonial farmhouse—a true New Hampshire gem!
Home Details
Home Type
- Single Family
Est. Annual Taxes
- $8,986
Year Built
- Built in 1988
Lot Details
- 5 Acre Lot
- Secluded Lot
- Level Lot
- Wooded Lot
Parking
- 3 Car Detached Garage
- Gravel Driveway
Home Design
- Colonial Architecture
- Craftsman Architecture
- Farmhouse Style Home
- Concrete Foundation
- Wood Frame Construction
Interior Spaces
- Property has 2.5 Levels
- Woodwork
- Cathedral Ceiling
- Ceiling Fan
- Self Contained Fireplace Unit Or Insert
- Natural Light
- Family Room Off Kitchen
- Combination Dining and Living Room
- Recreation Room
- Bonus Room
Kitchen
- Microwave
- Dishwasher
- Kitchen Island
Flooring
- Wood
- Carpet
- Ceramic Tile
Bedrooms and Bathrooms
- 4 Bedrooms
- Main Floor Bedroom
- En-Suite Primary Bedroom
- En-Suite Bathroom
- Walk-In Closet
Laundry
- Laundry on main level
- Dryer
- Washer
Basement
- Basement Fills Entire Space Under The House
- Interior Basement Entry
Accessible Home Design
- Accessible Full Bathroom
- Accessible Washer and Dryer
- Hard or Low Nap Flooring
Eco-Friendly Details
- Solar Power Battery
- Solar Power System
Outdoor Features
- Deck
- Shed
Schools
- Peterborough Elementary School
- South Meadow Middle School
- Contoocook Valley Regional Hig High School
Utilities
- Mini Split Air Conditioners
- Mini Split Heat Pump
- Baseboard Heating
- Hot Water Heating System
- Underground Utilities
- Drilled Well
- Septic Tank
- Leach Field
- Cable TV Available
Listing and Financial Details
- Tax Lot 35E
- Assessor Parcel Number 3
Map
Home Values in the Area
Average Home Value in this Area
Property History
| Date | Event | Price | List to Sale | Price per Sq Ft |
|---|---|---|---|---|
| 10/27/2025 10/27/25 | For Sale | $849,000 | -- | $231 / Sq Ft |
Source: PrimeMLS
MLS Number: 5067383
- 698 Nh Rte 123 Route Unit 35E
- 9 Greenleaf Rd
- 100 Wildcat Hill Rd
- 122 Timbertop Rd
- 265 New Hampshire 123
- 40 Brown Rd
- 703 Old New Ipswich Rd
- 714 Old New Ipswich Rd
- 95 Kennybeck Ct
- 634 Old New Ipswich Rd
- 182 Mccoy Rd
- 811 Turnpike Rd
- 38 Holly View Dr
- 134 Davis Village Rd
- 64 Cedar Ridge Dr
- 220 Stowell Rd
- 5 Ashby Rd
- 43 Appleton Rd
- 199 Upland Farm Rd
- 14 Leighton Ln
- 340 New Hampshire 45 Unit 3
- 106 Grove St Unit 2B
- 50 Webster St Unit 1
- 31 Alder Ct
- 2 Depot St Unit A
- 18 Glen Dr
- 51 Island St Unit B
- 265 Boulder Dr
- 1281 Main St
- 799 Elm St Unit 1
- 590 Fitzwilliam Rd Unit 1
- 30 Whitney St Unit 2B
- 8 New Fitchburg Rd
- 239 Main St Unit 1
- 19 Cypress Rd
- 7 Bennington Rd Unit 2
- 7 Bennington Rd Unit main 1
- 10 Wallace Brook Rd
- 93 West St Unit 21
- 76 Elm St Unit 4

