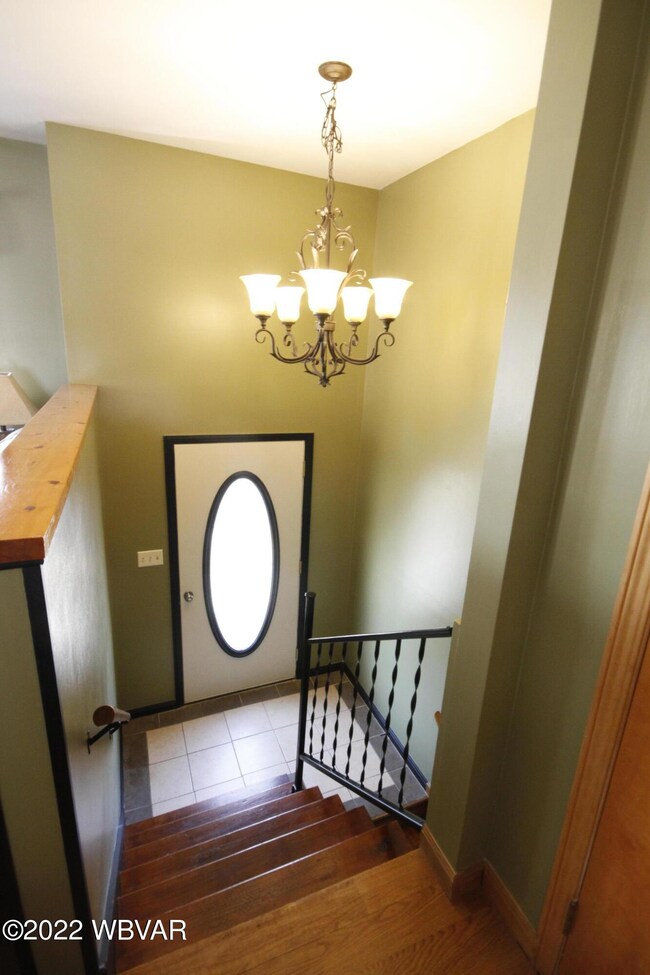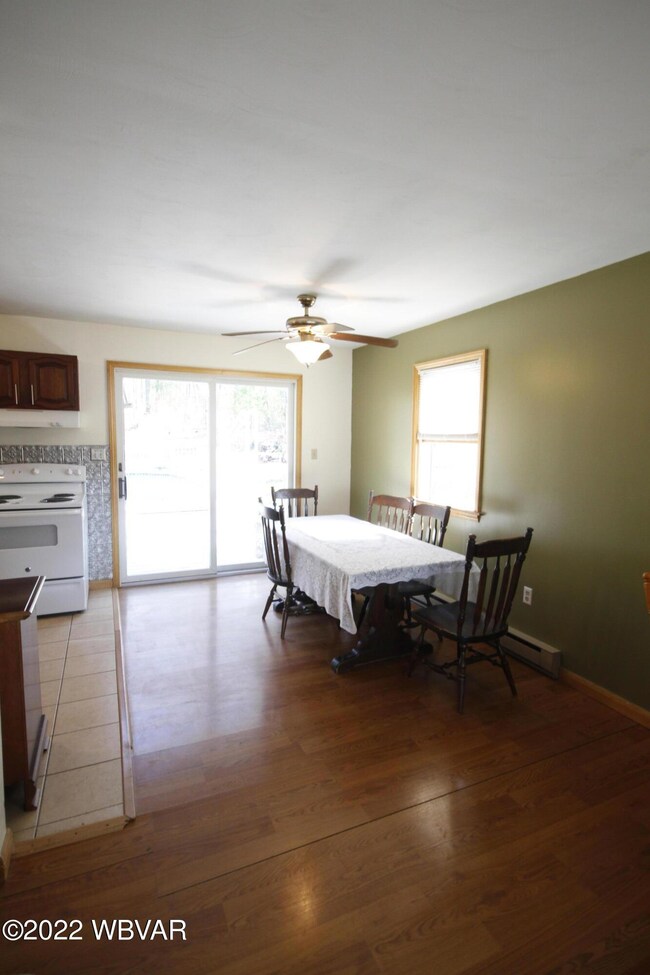
698 Pinchtown Rd Montgomery, PA 17752
Clinton NeighborhoodEstimated Value: $304,480 - $399,000
Highlights
- Above Ground Pool
- Mountain View
- Wooded Lot
- 2.7 Acre Lot
- Deck
- Whole House Fan
About This Home
As of May 2022Bi-level home in the Montgomery School District, located on 2.70 acres!! Check out this 4 bedroom, 2 bath home that is move-in ready. Relax next to the pool in your private backyard that has open space, as well as wooded property. Home is already set up for secondary heat sources in the living room and family room. Homeowner was setting up an in-law suite in the basement, but it needs some final finishes, if the new owner wants to continue what was started. For your private tour, contact your Realtor, or call/text Sarah Boyer at 570-772-8368.
Last Agent to Sell the Property
Century 21 Colonial Real Estate License #RS323124 Listed on: 03/22/2022

Home Details
Home Type
- Single Family
Est. Annual Taxes
- $3,061
Year Built
- Built in 1983
Lot Details
- 2.7 Acre Lot
- Wooded Lot
- Property is zoned CS
Home Design
- Block Foundation
- Frame Construction
- Shingle Roof
- Vinyl Siding
Interior Spaces
- 1-Story Property
- Combination Kitchen and Dining Room
- Mountain Views
- Scuttle Attic Hole
- Partially Finished Basement
Kitchen
- Range
- Dishwasher
Flooring
- Wall to Wall Carpet
- Laminate
- Tile
Bedrooms and Bathrooms
- 4 Bedrooms
- 2 Full Bathrooms
Laundry
- Laundry on main level
- Dryer
- Washer
Outdoor Features
- Above Ground Pool
- Deck
Utilities
- Whole House Fan
- Window Unit Cooling System
- Window Unit Heating System
- Baseboard Heating
- Well
- On Site Septic
Listing and Financial Details
- Assessor Parcel Number 07-411-127
Ownership History
Purchase Details
Home Financials for this Owner
Home Financials are based on the most recent Mortgage that was taken out on this home.Purchase Details
Home Financials for this Owner
Home Financials are based on the most recent Mortgage that was taken out on this home.Purchase Details
Purchase Details
Home Financials for this Owner
Home Financials are based on the most recent Mortgage that was taken out on this home.Similar Homes in Montgomery, PA
Home Values in the Area
Average Home Value in this Area
Purchase History
| Date | Buyer | Sale Price | Title Company |
|---|---|---|---|
| Ramirez Andrew S | $250,000 | None Listed On Document | |
| Vaughn James R | -- | None Available | |
| Wells Fargo Bank Na | $8,800 | -- | |
| Sharr Charles E | $144,200 | None Available |
Mortgage History
| Date | Status | Borrower | Loan Amount |
|---|---|---|---|
| Previous Owner | Vaughn James R | $156,250 | |
| Previous Owner | Sharr Charles E | $115,360 | |
| Previous Owner | Bennett Beverly L | $30,000 |
Property History
| Date | Event | Price | Change | Sq Ft Price |
|---|---|---|---|---|
| 07/18/2023 07/18/23 | Off Market | $250,000 | -- | -- |
| 07/18/2023 07/18/23 | Off Market | $157,500 | -- | -- |
| 05/16/2022 05/16/22 | Sold | $250,000 | -7.4% | $113 / Sq Ft |
| 03/27/2022 03/27/22 | Pending | -- | -- | -- |
| 03/22/2022 03/22/22 | For Sale | $270,000 | +71.4% | $122 / Sq Ft |
| 03/06/2015 03/06/15 | Sold | $157,500 | -21.2% | $70 / Sq Ft |
| 12/21/2014 12/21/14 | Pending | -- | -- | -- |
| 09/25/2014 09/25/14 | For Sale | $199,900 | -- | $89 / Sq Ft |
Tax History Compared to Growth
Tax History
| Year | Tax Paid | Tax Assessment Tax Assessment Total Assessment is a certain percentage of the fair market value that is determined by local assessors to be the total taxable value of land and additions on the property. | Land | Improvement |
|---|---|---|---|---|
| 2025 | $3,365 | $126,510 | $30,280 | $96,230 |
| 2024 | $3,259 | $126,510 | $30,280 | $96,230 |
| 2023 | $3,152 | $126,510 | $30,280 | $96,230 |
| 2022 | $3,061 | $126,510 | $30,280 | $96,230 |
| 2021 | $2,987 | $126,510 | $30,280 | $96,230 |
| 2020 | $2,987 | $126,510 | $30,280 | $96,230 |
| 2019 | $2,029 | $126,510 | $30,280 | $96,230 |
| 2018 | $2,942 | $126,510 | $30,280 | $96,230 |
| 2017 | $2,787 | $126,510 | $30,280 | $96,230 |
| 2016 | $2,593 | $126,510 | $30,280 | $96,230 |
| 2015 | -- | $126,510 | $30,280 | $96,230 |
Agents Affiliated with this Home
-
Sarah Boyer
S
Seller's Agent in 2022
Sarah Boyer
Century 21 Colonial Real Estate
(570) 772-8368
7 in this area
79 Total Sales
-
Debra Copp

Buyer's Agent in 2022
Debra Copp
Century 21 Colonial Real Estate
(570) 482-2453
1 in this area
7 Total Sales
-
Betty Steinbacher
B
Seller's Agent in 2015
Betty Steinbacher
BETTY STEINBACHER, CENTURY 21
(570) 326-3587
72 Total Sales
-
Lori Solomon

Buyer's Agent in 2015
Lori Solomon
Iron Valley Real Estate North Central PA
(570) 601-0774
90 Total Sales
Map
Source: West Branch Valley Association of REALTORS®
MLS Number: WB-94459
APN: 07-411.0-0127.00-000
- 698 Pinchtown Rd
- 650 Pinchtown Rd
- 714 Pinchtown Rd
- 734 Pinchtown Rd
- 774 Pinchtown Rd
- 671 Pinchtown Rd
- 751 Pinchtown Rd
- 641 Pinchtown Rd
- 826 Pinchtown Rd
- 791 Pinchtown Rd
- 791 Pinchtown Rd
- 815 Pinchtown Rd
- 554 Pinchtown Rd
- 860 Pinchtown Rd
- 900 Pinchtown Rd
- 440 Pinchtown Rd
- 491 Pinchtown Rd
- 954 Pinchtown Rd
- 422 Pinchtown Rd
- 62 Abby Ln






