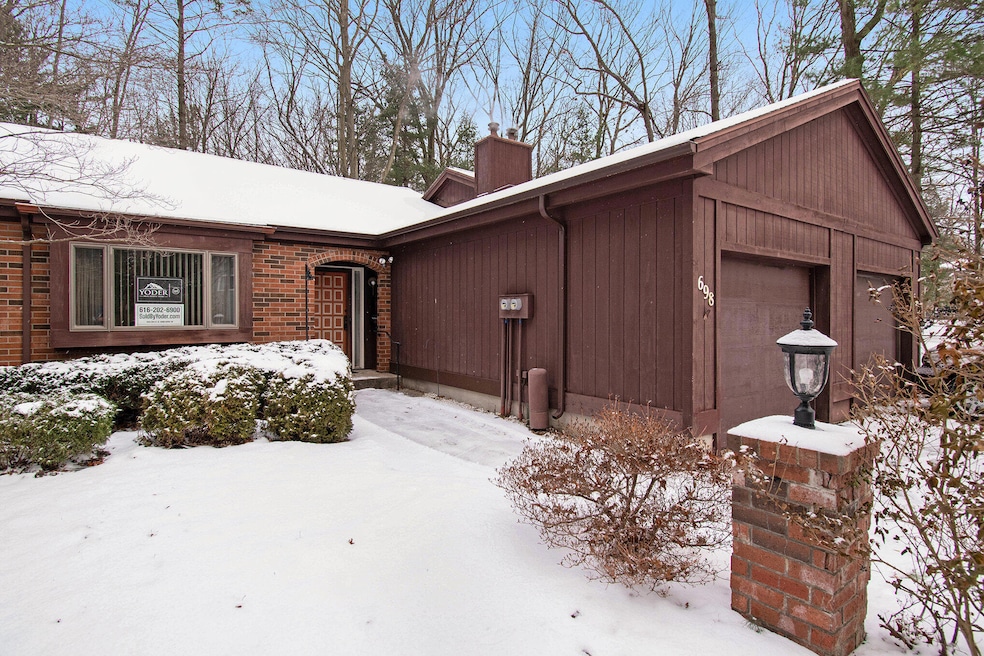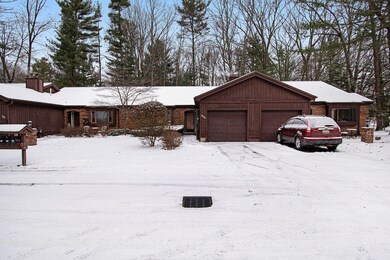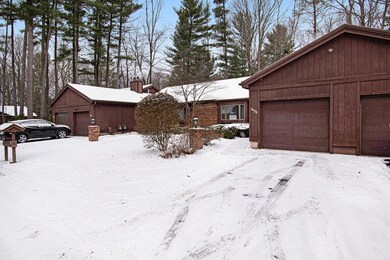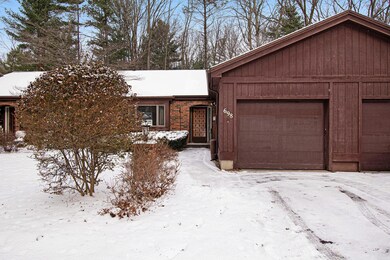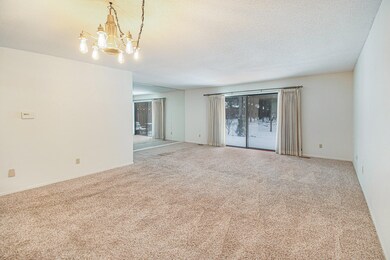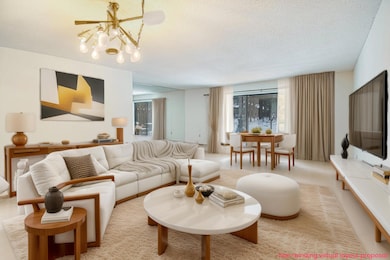
698 Pineway Dr Norton Shores, MI 49441
Highlights
- Wooded Lot
- 1 Car Attached Garage
- Patio
- Mona Shores High School Rated A-
- Eat-In Kitchen
- Snack Bar or Counter
About This Home
As of February 2025Welcome to 698 Pineway Dr, a charming 2-bedroom, 1.5-bath ranch-style condo located in the peaceful Arbors of Mona Lake community. This move-in ready home offers comfortable living with serene natural surroundings and the convenience of Muskegon's vibrant lakeside amenities just minutes away.
Step into the 1221 sq. ft. condo, where an open floor plan creates a bright and inviting space perfect for relaxing or entertaining. The spacious living room opens to a private back porch, offering stunning views of the wooded lot and the tranquility of nature. The main-floor primary bedroom features an en suite for added convenience and privacy, while the kitchen includes all appliances, making your move effortless. Simplify your lifestyle with association dues that cover water and trash, ensuri ng worry-free living.
Outside, the condo sits on a quiet, wooded lot and includes an attached 1-stall garage for your convenience. Whether you're enjoying the privacy of your back porch or the easy maintenance of condo living, this home is designed for comfort.
Perfectly situated in Muskegon, you'll be just minutes from the area's best attractions. Explore the local craft beer scene at Pigeon Hill Brewing or Unruly Brewing, enjoy waterfront dining at Dockers, or bask in the sun at the beautiful Pere Marquette Park Beach. Mona Lake offers fishing, kayaking, and outdoor recreation, while so many other amenities are easily accessible.
Don't miss the chance to call 698 Pineway Dr your new home! Schedule your private showing today and experience the perfect blend of nature, comfort, and convenience in this lakeside community.
Property Details
Home Type
- Condominium
Est. Annual Taxes
- $1,725
Year Built
- Built in 1982
Lot Details
- Shrub
- Sprinkler System
- Wooded Lot
HOA Fees
- $240 Monthly HOA Fees
Parking
- 1 Car Attached Garage
- Front Facing Garage
- Garage Door Opener
Home Design
- Brick Exterior Construction
- Slab Foundation
- Composition Roof
- Wood Siding
Interior Spaces
- 1,230 Sq Ft Home
- 1-Story Property
- Insulated Windows
- Window Treatments
Kitchen
- Eat-In Kitchen
- Oven
- Range
- Microwave
- Freezer
- Dishwasher
- Snack Bar or Counter
Flooring
- Carpet
- Laminate
Bedrooms and Bathrooms
- 2 Main Level Bedrooms
Laundry
- Laundry in Hall
- Laundry on main level
- Dryer
- Washer
Schools
- Campbell Elementary School
- Mona Shores Middle School
- Mona Shores High School
Utilities
- Forced Air Heating and Cooling System
- Heating System Uses Natural Gas
- Natural Gas Water Heater
- High Speed Internet
- Phone Available
- Cable TV Available
Additional Features
- Patio
- Mineral Rights
Community Details
Overview
- Association fees include water, trash, snow removal, sewer, lawn/yard care
- Association Phone (616) 594-0797
- Arbors Of Mona Lake Condominium Condos
Pet Policy
- Pets Allowed
Ownership History
Purchase Details
Home Financials for this Owner
Home Financials are based on the most recent Mortgage that was taken out on this home.Purchase Details
Home Financials for this Owner
Home Financials are based on the most recent Mortgage that was taken out on this home.Purchase Details
Purchase Details
Similar Homes in the area
Home Values in the Area
Average Home Value in this Area
Purchase History
| Date | Type | Sale Price | Title Company |
|---|---|---|---|
| Warranty Deed | $230,000 | Sun Title | |
| Warranty Deed | $230,000 | Sun Title | |
| Warranty Deed | -- | Attorney | |
| Warranty Deed | -- | Safe Title Inc | |
| Interfamily Deed Transfer | -- | None Available |
Mortgage History
| Date | Status | Loan Amount | Loan Type |
|---|---|---|---|
| Previous Owner | $91,900 | New Conventional | |
| Previous Owner | $94,900 | New Conventional |
Property History
| Date | Event | Price | Change | Sq Ft Price |
|---|---|---|---|---|
| 02/13/2025 02/13/25 | Sold | $230,000 | -2.1% | $187 / Sq Ft |
| 02/01/2025 02/01/25 | Pending | -- | -- | -- |
| 02/01/2025 02/01/25 | For Sale | $234,900 | 0.0% | $191 / Sq Ft |
| 01/28/2025 01/28/25 | Pending | -- | -- | -- |
| 01/09/2025 01/09/25 | For Sale | $234,900 | +135.1% | $191 / Sq Ft |
| 09/09/2015 09/09/15 | Sold | $99,900 | 0.0% | $81 / Sq Ft |
| 07/12/2015 07/12/15 | Pending | -- | -- | -- |
| 06/26/2015 06/26/15 | For Sale | $99,900 | -- | $81 / Sq Ft |
Tax History Compared to Growth
Tax History
| Year | Tax Paid | Tax Assessment Tax Assessment Total Assessment is a certain percentage of the fair market value that is determined by local assessors to be the total taxable value of land and additions on the property. | Land | Improvement |
|---|---|---|---|---|
| 2024 | $1,725 | $88,500 | $0 | $0 |
| 2023 | $1,647 | $78,800 | $0 | $0 |
| 2022 | $2,008 | $70,300 | $0 | $0 |
| 2021 | $1,951 | $64,800 | $0 | $0 |
| 2020 | $1,929 | $62,900 | $0 | $0 |
| 2019 | $1,894 | $55,800 | $0 | $0 |
| 2018 | $1,849 | $50,400 | $0 | $0 |
| 2017 | $1,806 | $49,900 | $0 | $0 |
| 2016 | $1,399 | $44,000 | $0 | $0 |
| 2015 | -- | $41,400 | $0 | $0 |
| 2014 | $1,618 | $43,700 | $0 | $0 |
| 2013 | -- | $42,400 | $0 | $0 |
Agents Affiliated with this Home
-
Kevin Yoder

Seller's Agent in 2025
Kevin Yoder
LPT Realty
(616) 730-8185
3 in this area
290 Total Sales
-
Drew Johnson
D
Buyer's Agent in 2025
Drew Johnson
Bellabay Realty LLC
(231) 288-4079
6 in this area
13 Total Sales
-
Lori Schuitema
L
Seller's Agent in 2015
Lori Schuitema
Nexes Realty Muskegon
(231) 740-0128
32 in this area
188 Total Sales
-
Russ Schuitema
R
Seller Co-Listing Agent in 2015
Russ Schuitema
Nexes Realty Muskegon
40 in this area
241 Total Sales
Map
Source: Southwestern Michigan Association of REALTORS®
MLS Number: 25001020
APN: 27-145-000-0002-00
- 695 Oakway Dr
- 5914 Henry St
- 862 Seminole Rd
- 824 Winslow Ct
- 3625 Kiana Ct Unit 14
- 3631 Kiana Ct Unit 13
- 3637 Kiana Ct Unit 12
- 3643 Kiana Ct Unit 11
- 3649 Kiana Ct Unit 10
- 3655 Kiana Ct Unit 9
- 3661 Kiana Ct Unit 8
- 3673 Kiana Ct Unit 6
- 3679 Kiana Ct Unit 5
- 3975 Harbor Breeze Dr
- 3820 Harbor Point Dr
- 740 Bridgeview Bay Dr
- 3588 Mona Kai Blvd
- 760 Bridgeview Bay Dr
- 1012 Beechtree Ct
- 3326 Lemuel St
