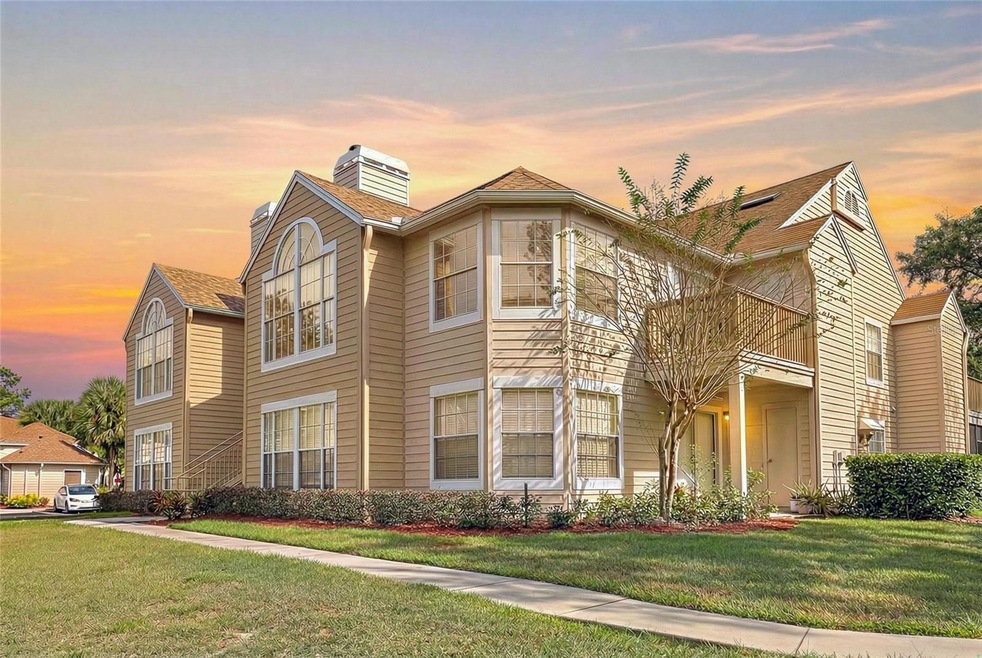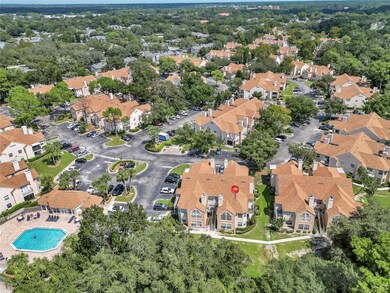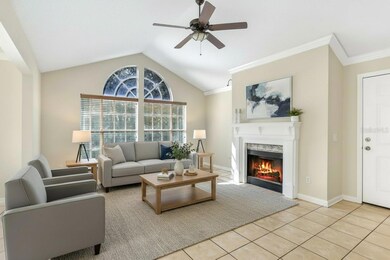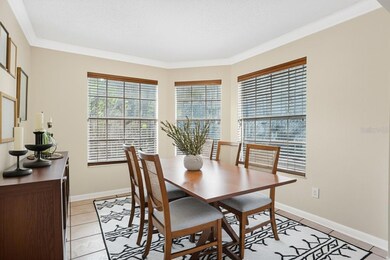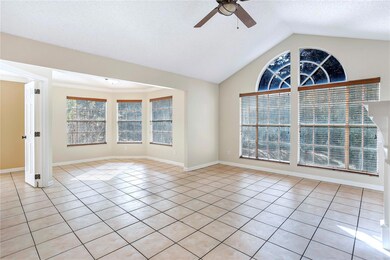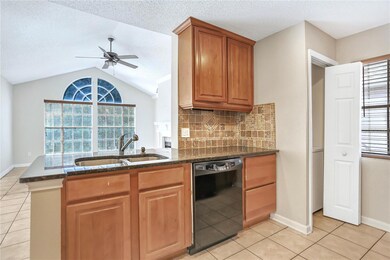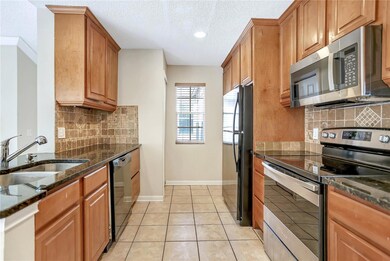698 Roaring Dr Unit 382 Altamonte Springs, FL 32714
Spring Valley NeighborhoodEstimated payment $1,627/month
Highlights
- Open Floorplan
- Vaulted Ceiling
- Community Pool
- Lake Brantley High School Rated A-
- Stone Countertops
- Living Room
About This Home
BACK ON THE MARKET WITH A NEW GREAT PRICE! Welcome to this beautifully updated 3-bedroom, 2-bathroom condo in the heart of Altamonte Springs! Featuring an inviting open floor plan and soaring vaulted ceilings, this home is designed for both comfort and style. The updated kitchen boasts with granite countertops, modern appliances and ample counter space, making it perfect for cooking and entertaining. Enjoy serene views of conservation land from the living room and porch, providing a tranquil backdrop to your daily life. The building features a new roof and a fresh coat of paint enhancing its curb appeal. Inside the unit, you'll find a convenient laundry room and an extra storage room for all your organizational needs. Step outside to explore the nature trail along the Little Wekiva River, perfect for peaceful strolls. As a resident, you'll have access to TWO private pools, ideal for relaxation and recreation. Plus, you're just a short walk from Merrill Park, which offers baseball courts, a park, and beach volleyball courts, providing endless outdoor activities. Don't miss this opportunity to enjoy a modern condo in a serene setting—schedule your showing today!
Listing Agent
REGENCY REAL ESTATE LLC Brokerage Phone: 407-469-5021 License #3365848 Listed on: 06/27/2025
Co-Listing Agent
REGENCY REAL ESTATE LLC Brokerage Phone: 407-469-5021 License #3565825
Property Details
Home Type
- Condominium
Est. Annual Taxes
- $1,912
Year Built
- Built in 1988
HOA Fees
- $498 Monthly HOA Fees
Home Design
- Entry on the 2nd floor
- Slab Foundation
- Shingle Roof
- Cement Siding
Interior Spaces
- 1,130 Sq Ft Home
- 2-Story Property
- Open Floorplan
- Vaulted Ceiling
- Ceiling Fan
- Window Treatments
- Sliding Doors
- Living Room
- Tile Flooring
Kitchen
- Range
- Dishwasher
- Stone Countertops
- Disposal
Bedrooms and Bathrooms
- 3 Bedrooms
- 2 Full Bathrooms
Laundry
- Laundry in unit
- Dryer
- Washer
Schools
- Forest City Elementary School
- Teague Middle School
- Lake Brantley High School
Utilities
- Central Heating and Cooling System
- Thermostat
Additional Features
- Outdoor Storage
- South Facing Home
Listing and Financial Details
- Visit Down Payment Resource Website
- Assessor Parcel Number 10-21-29-521-23A0-3820
Community Details
Overview
- Association fees include pool, sewer, trash
- Hidden Springs HOA
- Hidden Spgs Condo Subdivision
Recreation
- Community Pool
Pet Policy
- 2 Pets Allowed
Map
Home Values in the Area
Average Home Value in this Area
Tax History
| Year | Tax Paid | Tax Assessment Tax Assessment Total Assessment is a certain percentage of the fair market value that is determined by local assessors to be the total taxable value of land and additions on the property. | Land | Improvement |
|---|---|---|---|---|
| 2024 | $1,912 | $154,125 | -- | -- |
| 2023 | $1,758 | $149,636 | $0 | $0 |
| 2021 | $1,904 | $106,350 | $0 | $0 |
| 2020 | $1,772 | $119,912 | $0 | $0 |
| 2019 | $1,623 | $107,229 | $0 | $0 |
| 2018 | $1,432 | $87,628 | $0 | $0 |
| 2017 | $1,277 | $72,639 | $0 | $0 |
| 2016 | $1,287 | $70,910 | $0 | $0 |
| 2015 | $1,145 | $70,333 | $0 | $0 |
| 2014 | $1,145 | $65,721 | $0 | $0 |
Property History
| Date | Event | Price | List to Sale | Price per Sq Ft | Prior Sale |
|---|---|---|---|---|---|
| 12/06/2025 12/06/25 | Price Changed | $185,000 | 0.0% | $164 / Sq Ft | |
| 12/06/2025 12/06/25 | For Sale | $185,000 | -11.9% | $164 / Sq Ft | |
| 10/09/2025 10/09/25 | Off Market | $210,000 | -- | -- | |
| 08/20/2025 08/20/25 | Price Changed | $210,000 | -4.5% | $186 / Sq Ft | |
| 06/27/2025 06/27/25 | For Sale | $220,000 | +37.5% | $195 / Sq Ft | |
| 02/10/2021 02/10/21 | Sold | $160,000 | +3.2% | $142 / Sq Ft | View Prior Sale |
| 12/29/2020 12/29/20 | Pending | -- | -- | -- | |
| 12/12/2020 12/12/20 | For Sale | $155,000 | +116.6% | $137 / Sq Ft | |
| 06/16/2014 06/16/14 | Off Market | $71,555 | -- | -- | |
| 08/10/2012 08/10/12 | Sold | $71,555 | 0.0% | $63 / Sq Ft | View Prior Sale |
| 06/26/2012 06/26/12 | Pending | -- | -- | -- | |
| 06/13/2012 06/13/12 | For Sale | $71,555 | -- | $63 / Sq Ft |
Purchase History
| Date | Type | Sale Price | Title Company |
|---|---|---|---|
| Warranty Deed | $160,000 | Near North Title Group | |
| Interfamily Deed Transfer | -- | Attorney | |
| Warranty Deed | $71,555 | Brokers Title Of Longwood I | |
| Interfamily Deed Transfer | -- | Central Florida Title Llc | |
| Quit Claim Deed | $100 | -- | |
| Interfamily Deed Transfer | -- | None Available | |
| Warranty Deed | $100 | -- | |
| Warranty Deed | $90,000 | -- | |
| Warranty Deed | $61,900 | -- |
Mortgage History
| Date | Status | Loan Amount | Loan Type |
|---|---|---|---|
| Open | $143,000 | New Conventional | |
| Previous Owner | $38,400 | New Conventional |
Source: Stellar MLS
MLS Number: O6321615
APN: 10-21-29-521-23A0-3820
- 705 Youngstown Pkwy Unit 354
- 654 Roaring Dr Unit 228
- 645 Stafford Terrace Unit 163
- 624 Cambridge Way Unit 108
- 625 Greencove Terrace Unit 130
- 625 Greencove Terrace Unit 123
- 615 Richland Ct Unit 61
- 615 Richland Ct Unit 66
- 707 Saint Matthew Cir
- 610 Colorado Place Unit 46
- 610 Colorado Place Unit 49
- 627 Riverview Ave
- 617 Riverview Ave
- 626 Orchid Ln
- 572 Breckenridge Village Unit 105
- 543 Sun Ridge Place Unit 101
- 815 Richbee Dr
- 511 Sun Ridge Place
- 608 Antilla Ave
- 520 San Sebastian Prado
- 713 Sandy Ct Unit 375
- 652 Roaring Dr Unit 234
- 655 Magic Ct Unit 188
- 634 Steamboat Ct Unit 171
- 630 Steamboat Ct Unit 176
- 675 Jamestown Blvd
- 620 Glenwood Ct Unit 79
- 605 Youngstown Pkwy Unit 39
- 112 Mohawk Ln
- 534 Sun Valley Village
- 609 Lakespur Ln
- 673 Sandy Neck Ln Unit 101
- 670 Sandy Neck Ln
- 671 Sandy Neck Ln Unit 102
- 620 Montgomery Rd
- 643 Dory Ln Unit 202
- 545 Nantucket Ct
- 656 Boniview Ln
- 437 Wekiva Rapids Dr
- 974 Leeward Place Unit 303
