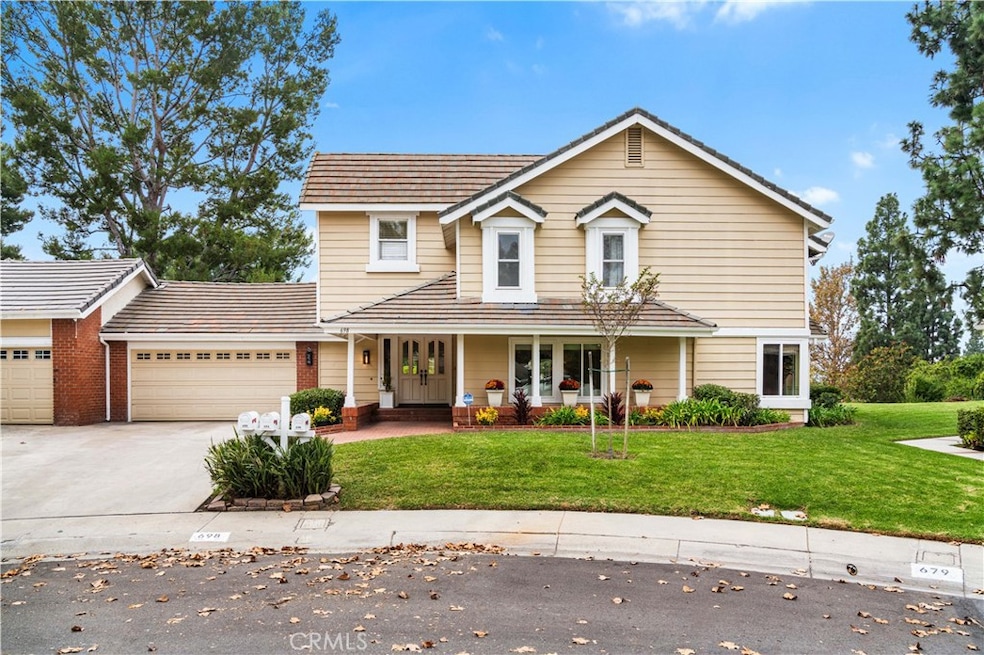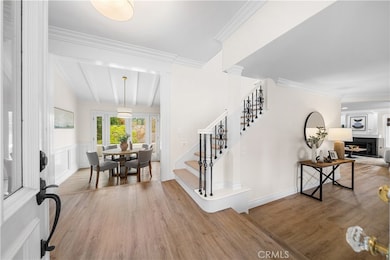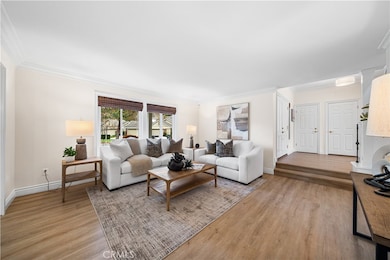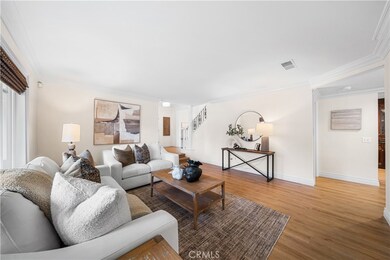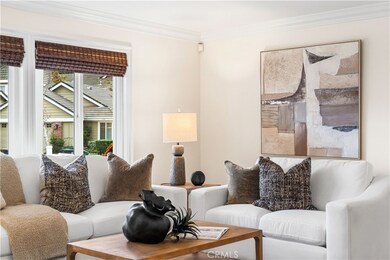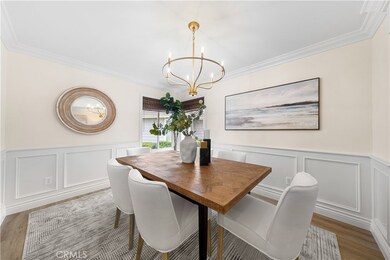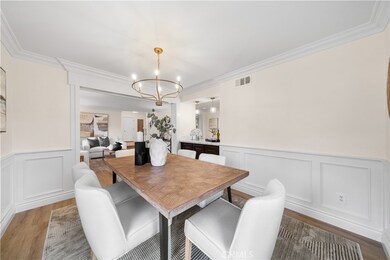698 S Gentry Ln Anaheim, CA 92807
Anaheim Hills NeighborhoodEstimated payment $7,038/month
Highlights
- Spa
- Primary Bedroom Suite
- Viking Appliances
- Nohl Canyon Elementary School Rated A
- Canyon View
- Cathedral Ceiling
About This Home
***BEAUTIFUL DREAM HOME ON A QUIET CUL-DE-SAC STREET IN THE PRESTIGIOUS ANAHEIM HILLS *** This custom home showcases meticulous upgrades, including new luxury vinyl flooring and paint throughout, blending both modern and traditional elegance. A double-door entry opens to the formal living and dining rooms, featuring a built-in bar, extensive use of wainscoting, crown molding, casings, and baseboards, and offering beautiful greenbelt views. The cozy Family Room features a gas fireplace and offers views of the backyard. The well-appointed kitchen features stunning wood cabinetry with glass fronts, granite countertops, a Viking Stove and pot filler, bar seating, and a nicely sized eating area for family dinners. A sophisticated powder room with stone counters and a custom backsplash is perfect for your guests. The second level opens to a wonderful primary suite featuring a double-door entry, high ceilings, recessed lighting, and a ceiling fan. The primary bathroom features stunning marble flooring and countertops, along with dual sinks and a walk-in closet. An impressive leaded glass door offering privacy opens to a gorgeous walk-in steam shower featuring multiple shower heads. Two additional bedrooms, each with a mirrored wardrobe closet, share a bathroom featuring granite counters and a tub/shower combo. A private 4th bedroom/office with beautiful outdoor views completes the second level of this tasteful and well-maintained home. Enjoy hours of outdoor entertainment in this spacious yard, featuring a large patio area and a huge greenbelt area. The two-car garage features beautiful custom cabinetry offering an abundance of storage. This one won't last...it's a beauty!!!
Listing Agent
North Hills Realty Brokerage Phone: 714-369-4689 License #01407225 Listed on: 11/13/2025
Open House Schedule
-
Sunday, November 16, 202512:00 to 4:00 pm11/16/2025 12:00:00 PM +00:0011/16/2025 4:00:00 PM +00:00Add to Calendar
Home Details
Home Type
- Single Family
Est. Annual Taxes
- $4,094
Year Built
- Built in 1981
Lot Details
- 2,529 Sq Ft Lot
- Cul-De-Sac
- Density is up to 1 Unit/Acre
HOA Fees
- $396 Monthly HOA Fees
Parking
- 2 Car Attached Garage
Home Design
- Entry on the 1st floor
- Planned Development
- Composition Roof
- Wood Siding
Interior Spaces
- 2,287 Sq Ft Home
- 2-Story Property
- Dry Bar
- Chair Railings
- Crown Molding
- Beamed Ceilings
- Cathedral Ceiling
- Recessed Lighting
- Formal Entry
- Family Room with Fireplace
- Sunken Living Room
- Dining Room
- Loft
- Canyon Views
Kitchen
- Breakfast Bar
- Built-In Range
- Dishwasher
- Viking Appliances
- Granite Countertops
- Disposal
Flooring
- Wood
- Carpet
- Stone
Bedrooms and Bathrooms
- 4 Bedrooms
- All Upper Level Bedrooms
- Primary Bedroom Suite
- Jack-and-Jill Bathroom
- Steam Shower
Laundry
- Laundry Room
- Laundry in Garage
Outdoor Features
- Spa
- Concrete Porch or Patio
Schools
- Imperial Elementary School
- Cerro Villa Middle School
- Villa Park High School
Utilities
- Central Heating and Cooling System
- Natural Gas Connected
Listing and Financial Details
- Tax Lot 18
- Tax Tract Number 8117
- Assessor Parcel Number 36149123
- $390 per year additional tax assessments
Community Details
Overview
- Canyon Terrace Townhomes Assoc Association, Phone Number (714) 557-5900
- Canyon Terrace HOA
- Canyon Terrace Townhomes Subdivision
- Greenbelt
Recreation
- Community Pool
- Community Spa
Map
Home Values in the Area
Average Home Value in this Area
Tax History
| Year | Tax Paid | Tax Assessment Tax Assessment Total Assessment is a certain percentage of the fair market value that is determined by local assessors to be the total taxable value of land and additions on the property. | Land | Improvement |
|---|---|---|---|---|
| 2025 | $4,094 | $364,457 | $113,455 | $251,002 |
| 2024 | $4,094 | $357,311 | $111,230 | $246,081 |
| 2023 | $4,001 | $350,305 | $109,049 | $241,256 |
| 2022 | $3,920 | $343,437 | $106,911 | $236,526 |
| 2021 | $3,812 | $336,703 | $104,814 | $231,889 |
| 2020 | $3,776 | $333,251 | $103,739 | $229,512 |
| 2019 | $3,729 | $326,717 | $101,705 | $225,012 |
| 2018 | $3,671 | $320,311 | $99,711 | $220,600 |
| 2017 | $3,522 | $314,031 | $97,756 | $216,275 |
| 2016 | $3,454 | $307,874 | $95,839 | $212,035 |
| 2015 | $3,407 | $303,250 | $94,399 | $208,851 |
| 2014 | $3,334 | $297,310 | $92,550 | $204,760 |
Property History
| Date | Event | Price | List to Sale | Price per Sq Ft |
|---|---|---|---|---|
| 11/13/2025 11/13/25 | For Sale | $1,198,000 | -- | $524 / Sq Ft |
Purchase History
| Date | Type | Sale Price | Title Company |
|---|---|---|---|
| Quit Claim Deed | -- | None Listed On Document | |
| Interfamily Deed Transfer | -- | American Title Co | |
| Interfamily Deed Transfer | -- | Stewart Title | |
| Grant Deed | $205,000 | Orange Coast Title |
Mortgage History
| Date | Status | Loan Amount | Loan Type |
|---|---|---|---|
| Previous Owner | $200,000 | No Value Available | |
| Previous Owner | $154,500 | No Value Available | |
| Previous Owner | $155,000 | No Value Available |
Source: California Regional Multiple Listing Service (CRMLS)
MLS Number: PW25255120
APN: 361-491-23
- 4330 E Cornwall Ave
- 2811 N Roxbury St
- 451 S Wishing Well Ln
- 580 S Londerry Ln
- 3211 E Mandeville Place
- 3148 E East Abbey Ln
- 3216 E Ridgeway Rd
- 5291 E Rural Ridge Cir
- 420 S Rolling Hills Place
- 18732 Monte Vista Cir
- 2785 N Rochester Dr Unit B
- 18781 Peppertree Dr
- 2326 N Rockridge Cir
- 18671 Valley Dr
- 18675 Valley Dr
- 2421 N Feather Hill Dr
- 5353 E Rural Ridge Cir
- 2821 E Echo Hill Way
- 4263 E Ranch Gate Rd
- 5059 E Crescent Dr
- 2946 N Weston St
- 2678 N Bentley St
- 18791 Smoketree Cir
- 3940 E Summitridge Ln
- 2783 N Auburn St
- 2326 N Rockridge Cir
- 5451 E Willowick Cir
- 9562 Center Dr
- 2230 E Vista Mesa Way
- 124 N Tustin Ave
- 101 N Tustin Ave Unit 3
- 5515 E Crest de Ville Ave
- 9772 Crestview Cir
- 614 S Pathfinder Trail
- 8654 Orange Ave
- 6039 E Hackamore Ln
- xx91 Cam Manzano
- 6066 E Butterfield Ln
- 18601 Marion Way
- 6070 E Summit Ct Unit 48
