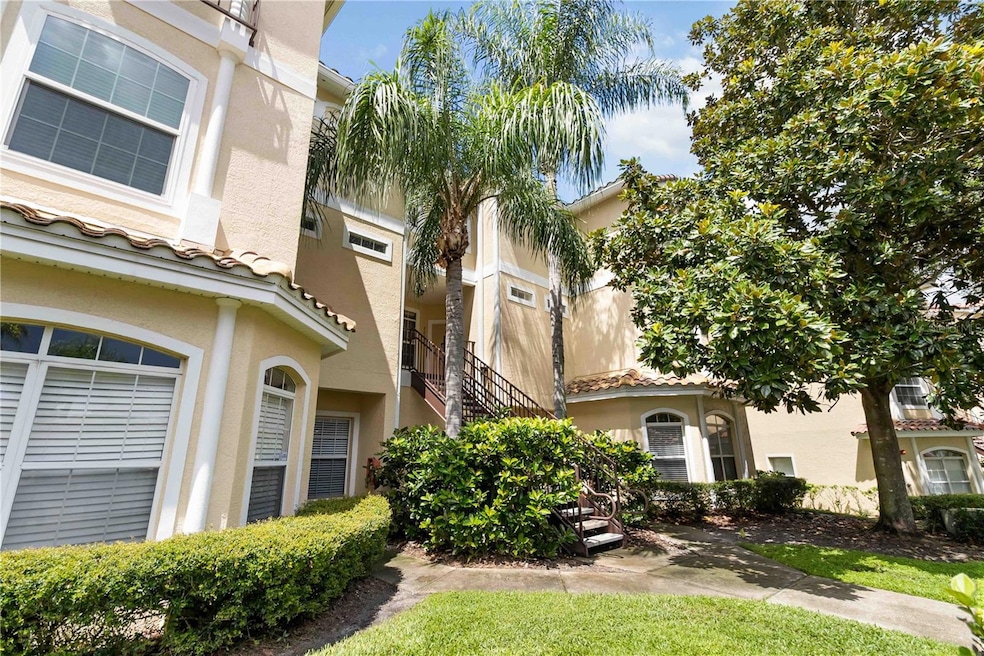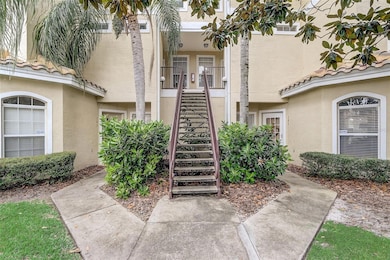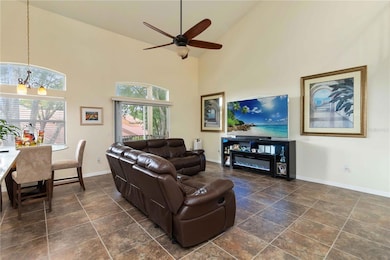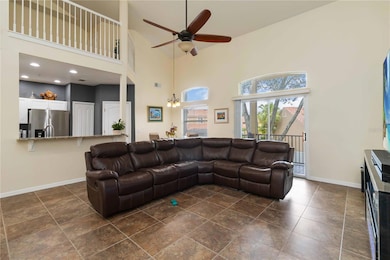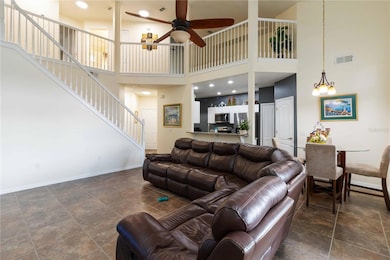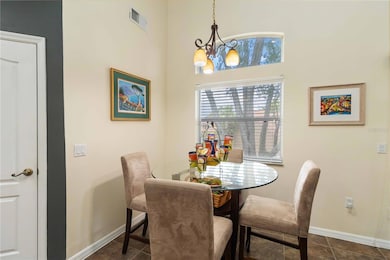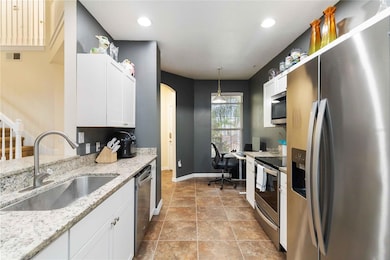698 Seabrook Ct Unit 206 Altamonte Springs, FL 32714
Spring Valley NeighborhoodEstimated payment $2,159/month
Highlights
- Fitness Center
- Vaulted Ceiling
- Mediterranean Architecture
- Lake Brantley High School Rated A-
- Main Floor Primary Bedroom
- Loft
About This Home
Modern Comfort Meets Prime Location in Key West Condos!
Discover this spacious and stylish 3-bedroom, 2.5-bath condo offering the perfect balance of comfort, convenience, and contemporary upgrades. Thoughtfully refreshed with new interior paint, updated plumbing fixtures, and a brand-new AC unit, this home is truly move-in ready. Step inside to a bright and airy main living area with soaring ceilings that create an open, inviting feel. The split-bedroom floor plan ensures privacy, while the first-floor primary suite offers a large walk-in closet, a relaxing soaking tub, a separate shower, and a newly updated double vanity. Upstairs, you’ll find two additional bedrooms, a full bathroom with an updated vanity, and a versatile loft—perfect for a home office or bonus living space. The eat-in kitchen provides plenty of space for casual dining, and the home also includes a full-size laundry room with brand-new LG washer and dryer, plus a private one-car garage. Enjoy peace of mind knowing the community roof was replaced in 2021, and take advantage of nearby amenities including the community pool and fitness center. Located in the desirable Key West community of Seminole County, this home is zoned for top-rated schools, including Lake Brantley High, and offers an unbeatable location with easy access to Maitland, Lake Mary, Heathrow, and Orlando—plus quick drives to shopping, dining, and Florida’s beautiful beaches. Don’t miss the opportunity to make this stylish, low-maintenance home your own—schedule your private showing today!
Listing Agent
Nicole Dege
REDFIN CORPORATION Brokerage Phone: 407-708-9747 License #3394858 Listed on: 09/12/2025

Property Details
Home Type
- Condominium
Est. Annual Taxes
- $1,960
Year Built
- Built in 2003
Lot Details
- End Unit
- Southeast Facing Home
- Mature Landscaping
HOA Fees
Parking
- 1 Car Garage
Home Design
- Mediterranean Architecture
- Entry on the 2nd floor
- Slab Foundation
- Tile Roof
- Block Exterior
- Stucco
Interior Spaces
- 1,806 Sq Ft Home
- 2-Story Property
- Vaulted Ceiling
- Ceiling Fan
- Sliding Doors
- Living Room
- Loft
Kitchen
- Range
- Microwave
- Dishwasher
- Disposal
Flooring
- Carpet
- Laminate
- Ceramic Tile
Bedrooms and Bathrooms
- 3 Bedrooms
- Primary Bedroom on Main
- En-Suite Bathroom
- Walk-In Closet
- Bathtub With Separate Shower Stall
Laundry
- Laundry Room
- Dryer
- Washer
Outdoor Features
- Balcony
- Exterior Lighting
- Rear Porch
Schools
- Forest City Elementary School
- Teague Middle School
- Lake Brantley High School
Utilities
- Central Heating and Cooling System
- Phone Available
- Cable TV Available
Listing and Financial Details
- Visit Down Payment Resource Website
- Legal Lot and Block 2060 / 0400
- Assessor Parcel Number 09-21-29-511-0400-2060
Community Details
Overview
- Association fees include pool, pest control, trash, water
- Key West Condominium Association, Phone Number (352) 554-8218
- The Landings Association
- Key West A Condo Subdivision
Amenities
- Community Mailbox
Recreation
- Fitness Center
Pet Policy
- 3 Pets Allowed
Map
Home Values in the Area
Average Home Value in this Area
Tax History
| Year | Tax Paid | Tax Assessment Tax Assessment Total Assessment is a certain percentage of the fair market value that is determined by local assessors to be the total taxable value of land and additions on the property. | Land | Improvement |
|---|---|---|---|---|
| 2024 | $2,130 | $166,881 | -- | -- |
| 2023 | $1,960 | $162,020 | $0 | $0 |
| 2021 | $1,870 | $152,719 | $0 | $0 |
| 2020 | $1,849 | $150,610 | $0 | $0 |
| 2019 | $1,817 | $147,224 | $0 | $0 |
| 2018 | $991 | $98,156 | $0 | $0 |
| 2017 | $975 | $96,137 | $0 | $0 |
| 2016 | $990 | $94,819 | $0 | $0 |
| 2015 | $975 | $93,505 | $0 | $0 |
| 2014 | $975 | $92,763 | $0 | $0 |
Property History
| Date | Event | Price | List to Sale | Price per Sq Ft | Prior Sale |
|---|---|---|---|---|---|
| 11/14/2025 11/14/25 | Price Changed | $265,000 | -1.9% | $147 / Sq Ft | |
| 10/28/2025 10/28/25 | Price Changed | $270,000 | -3.6% | $150 / Sq Ft | |
| 10/14/2025 10/14/25 | Price Changed | $280,000 | -1.8% | $155 / Sq Ft | |
| 09/12/2025 09/12/25 | For Sale | $285,000 | +42.5% | $158 / Sq Ft | |
| 08/17/2018 08/17/18 | Sold | $200,000 | -4.8% | $111 / Sq Ft | View Prior Sale |
| 07/19/2018 07/19/18 | Pending | -- | -- | -- | |
| 07/06/2018 07/06/18 | For Sale | $210,000 | -- | $116 / Sq Ft |
Purchase History
| Date | Type | Sale Price | Title Company |
|---|---|---|---|
| Warranty Deed | $285,000 | Title Forward | |
| Warranty Deed | $200,000 | City Title Services | |
| Warranty Deed | $220,000 | Watson Title Services Inc | |
| Deed | $100 | -- | |
| Warranty Deed | $152,200 | Fidelity Natl Title Ins Co O |
Mortgage History
| Date | Status | Loan Amount | Loan Type |
|---|---|---|---|
| Open | $265,000 | New Conventional | |
| Previous Owner | $190,000 | New Conventional | |
| Previous Owner | $206,000 | Fannie Mae Freddie Mac | |
| Previous Owner | $144,500 | No Value Available |
Source: Stellar MLS
MLS Number: O6342524
APN: 09-21-29-511-0400-2060
- 709 Lighthouse Ct
- 671 Sandy Neck Ln Unit 102
- 700 Seabrook Ct Unit 102
- 706 Lighthouse Ct
- 676 Sandy Neck Ln Unit 101
- 1007 Casa Del Sol Cir
- 642 Dory Ln Unit 304
- 974 Leeward Place Unit 205
- 980 Mooring Ave Unit 103
- 980 Mooring Ave Unit 105
- 637 Buoy Ln Unit 203
- 976 Leeward Place Unit 101
- 627 Dory Ln Unit 304
- 627 Dory Ln Unit 102
- 633 Buoy Ln Unit 304
- 608 Antilla Ave
- 1015 Bonita Dr
- 815 Richbee Dr
- 795 Little Wekiwa Dr
- 514 San Marie Ave
- 671 Sandy Neck Ln Unit 102
- 676 Sandy Neck Ln Unit 102
- 670 Sandy Neck Ln
- 974 Leeward Place Unit 303
- 633 Buoy Ln Unit 104
- 605 Crosby Dr
- 623 Dory Ln Unit 210
- 623 Dory Ln Unit 101
- 623 Dory Ln Unit 209
- 621 Dory Ln Unit 103
- 956 Salt Pond Place Unit 205
- 603 Antilla Ave
- 545 Nantucket Ct
- 126 Alder Ave
- 112 Dahlia Dr
- 409 Seville Ave
- 130 Willow Ave
- 713 Sandy Ct Unit 375
- 675 Jamestown Blvd
- 662 Cortez Cir Unit Cottage
