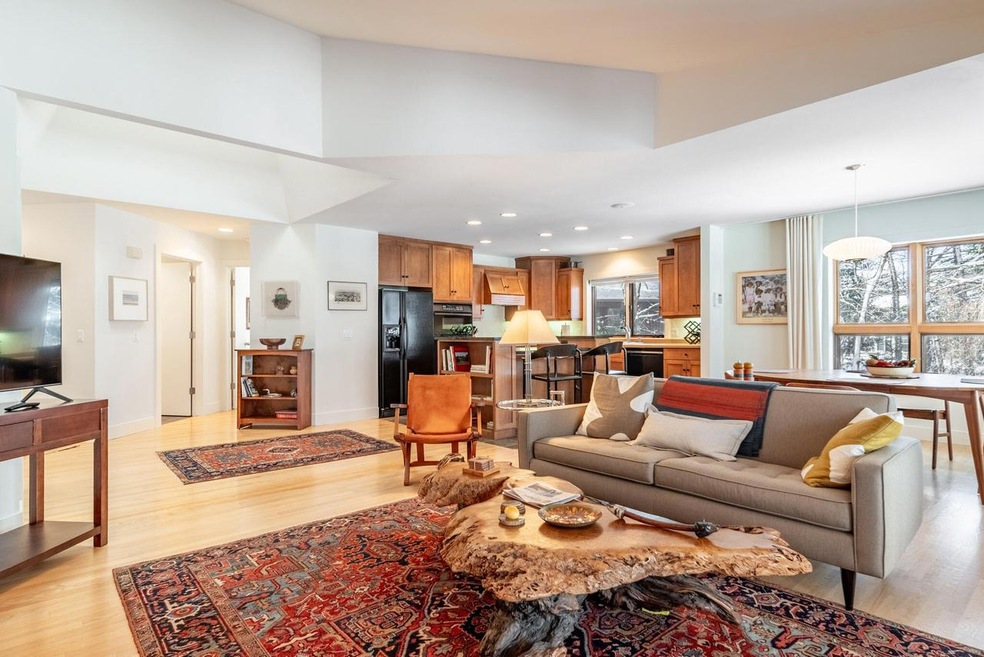
698 Treehouse Ln Unit A Kohler, WI 53044
Highlights
- Deeded Waterfront Access Rights
- Main Floor Primary Bedroom
- Bathtub
- Kohler Elementary School Rated A
- 2.5 Car Attached Garage
- En-Suite Primary Bedroom
About This Home
As of June 2024The ideal turnkey getaway! These charming Treehouse condos are rarely available! Escape to your new home or second home in the historic Village of Kohler. Nestled in the natural woods on Woodlake. Open concept Kitchen, dining, and living area. Porch off the open concept main living area. Windows bring in natural light throughout the entire condo. Walk-out patio from the lower-level living space. Wood and stone floors. Private two car attached garage with extra storage. Home watch services year-round. Walking trails winding through the woods, around lakes, leading to the village shops and more. Located near Kohler's Pete Dye designed world class golf courses, River Wildlife Lodge, Water Spa, American Club, Yoga on the Lake and so much more. Set up a showing before it's too late!
Last Agent to Sell the Property
Century 21 Moves License #92166-94 Listed on: 04/01/2024

Property Details
Home Type
- Condominium
Est. Annual Taxes
- $5,625
Year Built
- Built in 1998
HOA Fees
- $500 Monthly HOA Fees
Parking
- 2.5 Car Attached Garage
Home Design
- Wood Siding
Interior Spaces
- 2,250 Sq Ft Home
- 2-Story Property
- Walk-Out Basement
Kitchen
- Oven
- Cooktop
- Microwave
- Dishwasher
Bedrooms and Bathrooms
- 2 Bedrooms
- Primary Bedroom on Main
- En-Suite Primary Bedroom
- 3 Full Bathrooms
- Bathtub
Laundry
- Dryer
- Washer
Outdoor Features
- Deeded Waterfront Access Rights
- Access To Lake
Schools
- Kohler Elementary And Middle School
- Kohler High School
Utilities
- Forced Air Heating System
- Heating System Uses Natural Gas
- Water Rights
Listing and Financial Details
- Exclusions: Sellers Personal Property
Community Details
Overview
- 10 Units
- Treehouse Condos
Recreation
- Trails
Pet Policy
- Pets Allowed
Ownership History
Purchase Details
Home Financials for this Owner
Home Financials are based on the most recent Mortgage that was taken out on this home.Purchase Details
Purchase Details
Similar Homes in Kohler, WI
Home Values in the Area
Average Home Value in this Area
Purchase History
| Date | Type | Sale Price | Title Company |
|---|---|---|---|
| Deed | $601,000 | Knight Barry Title | |
| Warranty Deed | $280,000 | -- | |
| Quit Claim Deed | $146,300 | -- |
Property History
| Date | Event | Price | Change | Sq Ft Price |
|---|---|---|---|---|
| 06/21/2024 06/21/24 | Sold | $601,000 | +5.5% | $267 / Sq Ft |
| 04/17/2024 04/17/24 | Pending | -- | -- | -- |
| 04/17/2024 04/17/24 | For Sale | $569,900 | -- | $253 / Sq Ft |
Tax History Compared to Growth
Tax History
| Year | Tax Paid | Tax Assessment Tax Assessment Total Assessment is a certain percentage of the fair market value that is determined by local assessors to be the total taxable value of land and additions on the property. | Land | Improvement |
|---|---|---|---|---|
| 2024 | $6,239 | $340,000 | $75,000 | $265,000 |
| 2023 | $6,130 | $340,000 | $75,000 | $265,000 |
| 2022 | $5,085 | $340,000 | $75,000 | $265,000 |
| 2021 | $4,704 | $227,500 | $60,000 | $167,500 |
| 2020 | $4,591 | $227,500 | $60,000 | $167,500 |
| 2019 | $4,614 | $227,500 | $60,000 | $167,500 |
| 2018 | $4,374 | $227,500 | $60,000 | $167,500 |
| 2017 | $4,733 | $227,500 | $60,000 | $167,500 |
| 2016 | $4,637 | $227,500 | $60,000 | $167,500 |
| 2015 | $4,622 | $227,500 | $60,000 | $167,500 |
| 2014 | $4,547 | $227,500 | $60,000 | $167,500 |
Agents Affiliated with this Home
-
Beth Gotwald
B
Seller's Agent in 2024
Beth Gotwald
Century 21 Moves
(920) 912-0883
4 in this area
54 Total Sales
-
Renee Suscha

Buyer's Agent in 2024
Renee Suscha
Village Realty & Development
(920) 457-1075
14 in this area
19 Total Sales
Map
Source: Metro MLS
MLS Number: 1869531
APN: 59141689653
- Lt70 Meadow Cir N
- Lt69 Meadow Cir N
- Lt74 Meadow Cir N
- 615 Meadow Cir N
- Lt12 Meadow Cir E
- Lt15 Woodlake Rd
- 230 Woodlake Rd
- Lt75 Meadow Cir N
- Lt67 Meadow Cir N
- 569 Woodlake Rd
- Lt66 Meadow Cir N
- Lt10 Meadow Cir E
- Lt18 Meadow Cir W
- Lt9 Meadow Cir E
- Lt20 Meadow Cir W
- Lt8 Meadow Cir E
- 530 Meadow Cir E
- Lt21 Meadow Cir W
- Lt29 Meadow Cir W
- 520 Meadow Cir E
