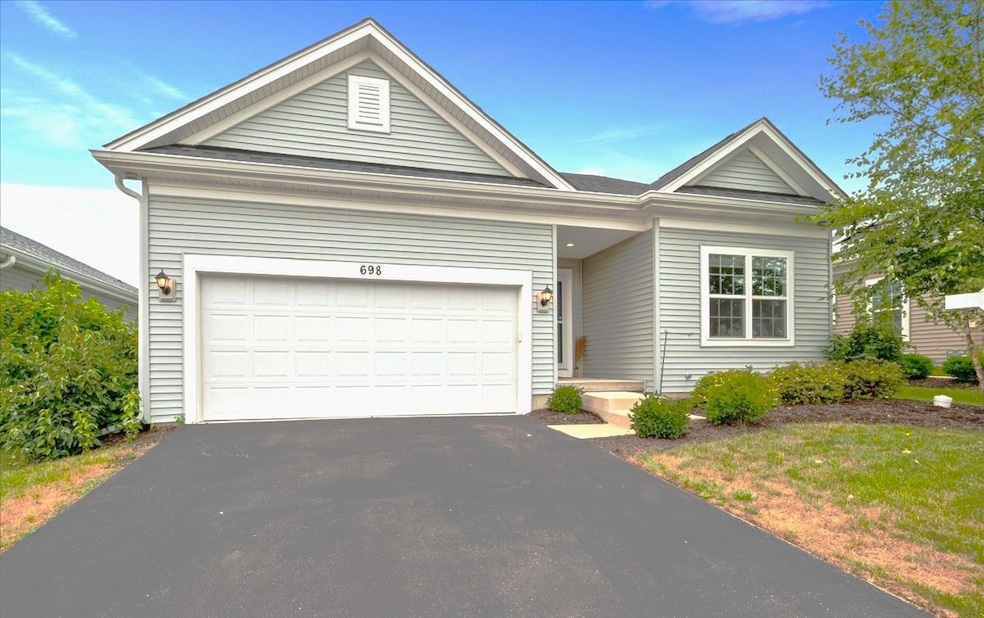
698 Virginia St Elburn, IL 60119
Estimated payment $3,422/month
Highlights
- Recreation Room
- Stainless Steel Appliances
- Living Room
- Sun or Florida Room
- Breakfast Bar
- Laundry Room
About This Home
Better than New Hickory model, this exceptionally clean ranch offers thoughtful upgrades and move-in ready convenience. The open-concept main living area features Luxury Vinyl Plank flooring throughout and includes a spacious kitchen with a large island, granite countertops, and white cabinetry, seamlessly flowing into the family room with a gas fireplace and an inviting eating area. Sliding glass doors lead to a stunning sunroom (not included in square footage) opening to a new 12x12 patio, with sunroom furniture included. The full, insulated basement is partially finished and includes a full bath, providing flexible space for guests, recreation, or a home office. The extended garage is fully insulated and painted, ideal for extra storage or workspace. Additional highlights include a battery back-up sump pump, room-darkening blinds, mounted TV brackets, convenient roofline outlets for holiday lighting, and abundant storage throughout. A rare find offering comfort, style, and versatility.
Home Details
Home Type
- Single Family
Est. Annual Taxes
- $9,744
Year Built
- Built in 2021
Parking
- 2 Car Garage
- Driveway
Home Design
- Radon Mitigation System
Interior Spaces
- 1,622 Sq Ft Home
- 1-Story Property
- Ceiling Fan
- Gas Log Fireplace
- Family Room with Fireplace
- Living Room
- Combination Kitchen and Dining Room
- Recreation Room
- Sun or Florida Room
- Carbon Monoxide Detectors
Kitchen
- Breakfast Bar
- Range
- Microwave
- Dishwasher
- Stainless Steel Appliances
- Disposal
Flooring
- Carpet
- Vinyl
Bedrooms and Bathrooms
- 3 Bedrooms
- 3 Potential Bedrooms
- Bathroom on Main Level
- 3 Full Bathrooms
Laundry
- Laundry Room
- Dryer
- Washer
Basement
- Basement Fills Entire Space Under The House
- Sump Pump
- Finished Basement Bathroom
Utilities
- Forced Air Heating and Cooling System
- Heating System Uses Natural Gas
- Water Softener is Owned
Additional Features
- Handicap Shower
- Lot Dimensions are 50x125
Community Details
- Elburn Station Subdivision, Hickory Floorplan
Listing and Financial Details
- Senior Tax Exemptions
- Homeowner Tax Exemptions
Map
Home Values in the Area
Average Home Value in this Area
Tax History
| Year | Tax Paid | Tax Assessment Tax Assessment Total Assessment is a certain percentage of the fair market value that is determined by local assessors to be the total taxable value of land and additions on the property. | Land | Improvement |
|---|---|---|---|---|
| 2024 | $9,901 | $130,850 | $18,299 | $112,551 |
| 2023 | $9,744 | $118,095 | $16,515 | $101,580 |
| 2022 | $9,851 | $108,941 | $15,157 | $93,784 |
| 2021 | $8,634 | $89,840 | $77 | $89,763 |
| 2020 | $0 | $75 | $75 | $0 |
| 2019 | $0 | $74 | $74 | $0 |
Property History
| Date | Event | Price | Change | Sq Ft Price |
|---|---|---|---|---|
| 08/21/2025 08/21/25 | For Sale | $479,000 | -- | $295 / Sq Ft |
Purchase History
| Date | Type | Sale Price | Title Company |
|---|---|---|---|
| Quit Claim Deed | -- | -- | |
| Warranty Deed | $336,000 | Chicago Title Insurance Co | |
| Warranty Deed | $61,000 | None Available |
Mortgage History
| Date | Status | Loan Amount | Loan Type |
|---|---|---|---|
| Previous Owner | $273,040 | New Conventional |
Similar Homes in Elburn, IL
Source: Midwest Real Estate Data (MRED)
MLS Number: 12436498
APN: 11-05-478-014
- 645 Virginia St
- 607 Virginia St
- 615 Virginia St
- ES Mackinaw Plan at Elburn Station - The Village Homes
- ES Aspen Plan at Elburn Station - The Village Homes
- ES Frisco Plan at Elburn Station - The Village Homes
- ES Potomac Plan at Elburn Station - The Village Homes
- 601 Virginia St
- 1012 Sears Cir
- 602 Maplewood Cir
- 816 Simpson Ave
- 811 Station Blvd
- 803 Station Blvd
- 1131 Anderson Rd Unit 5
- 42W612 Keslinger Rd
- 1462 Keller St
- 1297 Corrigan St
- 1305 Lance Ave
- 000 Illinois 47
- Lot 1086 Independence Ave
- 790 Station Blvd
- 796 Simpson Ave
- 774 Simpson Ave
- 754 Simpson Ave
- 301 Prairie Valley Ct
- 39W305 Herrington Blvd
- 0N443 Dooley Dr
- 0N295 Dooley Dr
- 39w201 Herrington Blvd
- 0N745 Bartelt Rd
- 0N306 Hilts Dr
- 3N943 Walt Whitman Rd
- 343 Diane Ct
- 265 Birch Ln
- 2600 Prairie Winds Dr
- 725 Kelley Dr
- 2127 Pepper Valley Dr
- 24 N Barton Trail
- 112 S Barton Trail Unit 112
- 145 Walnut Dr






