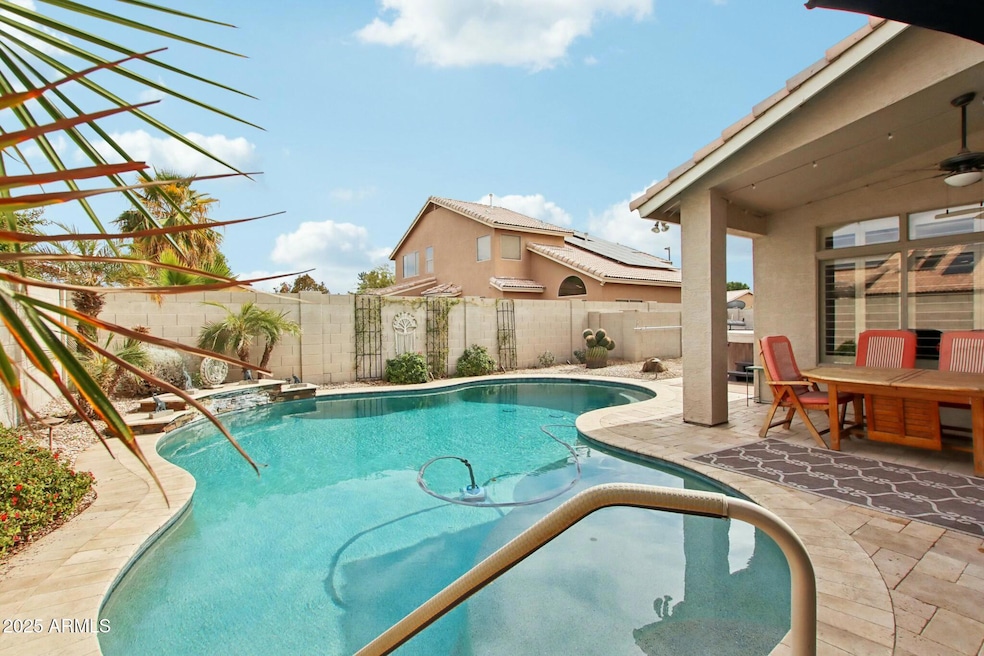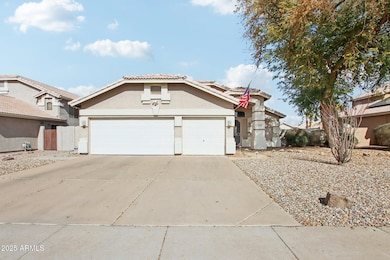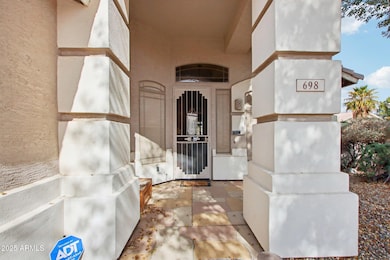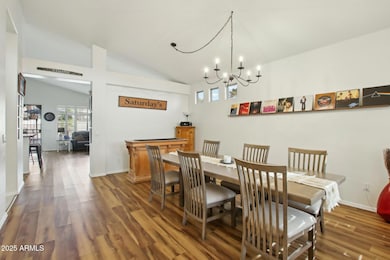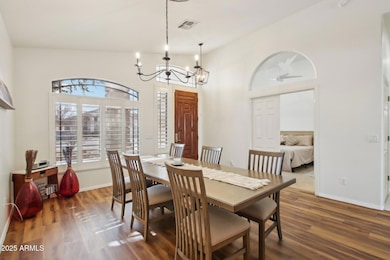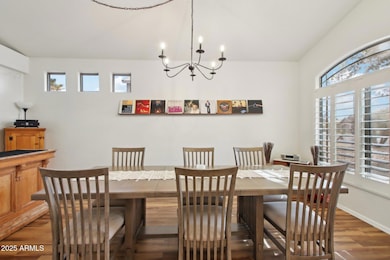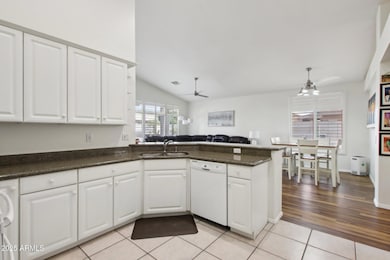
698 W Merrill Ave Gilbert, AZ 85233
Northwest Gilbert NeighborhoodHighlights
- Private Pool
- Vaulted Ceiling
- 3 Car Direct Access Garage
- 0.2 Acre Lot
- Granite Countertops
- Eat-In Kitchen
About This Home
As of May 2025This single-story home is perfect for both entertaining and everyday living. With 4 spacious bedrooms and 2 bathrooms, the thoughtful layout offers plenty of space to relax and unwind. The heart of the home is the bright, open kitchen, where you can cook, gather, and stay connected to the living and dining areas.
Step outside and enjoy your own private retreat—a sparkling saltwater pool surrounded by lush landscaping, perfect for year-round relaxation. Spend your mornings sipping coffee on the patio, take a refreshing swim in the afternoon, or unwind under the stars after a long day. When you're ready for a change of scenery, head to the nearby community park which includes a kids play area and large open grass field.
The primary bedroom is a peaceful escape, featuring a walk-in closet and plenty of space to recharge. With three additional bedrooms, there's room for guests, a home office, or whatever suits your lifestyle.
This home has everything you need and more... You're going to love it!
Home Details
Home Type
- Single Family
Est. Annual Taxes
- $2,131
Year Built
- Built in 1996
Lot Details
- 8,634 Sq Ft Lot
- Desert faces the front and back of the property
- Block Wall Fence
- Artificial Turf
- Front and Back Yard Sprinklers
- Sprinklers on Timer
HOA Fees
- $63 Monthly HOA Fees
Parking
- 3 Car Direct Access Garage
- Garage Door Opener
Home Design
- Wood Frame Construction
- Tile Roof
- Stucco
Interior Spaces
- 2,166 Sq Ft Home
- 1-Story Property
- Vaulted Ceiling
- Double Pane Windows
Kitchen
- Eat-In Kitchen
- Breakfast Bar
- Built-In Microwave
- Granite Countertops
Flooring
- Laminate
- Tile
Bedrooms and Bathrooms
- 4 Bedrooms
- 2 Bathrooms
- Dual Vanity Sinks in Primary Bathroom
- Bathtub With Separate Shower Stall
Pool
- Private Pool
- Fence Around Pool
Outdoor Features
- Patio
Schools
- Oak Tree Elementary School
- Mesquite Jr High Middle School
- Mesquite High School
Utilities
- Cooling System Updated in 2023
- Central Air
- Heating System Uses Natural Gas
- High Speed Internet
- Cable TV Available
Listing and Financial Details
- Tax Lot 127
- Assessor Parcel Number 310-05-363
Community Details
Overview
- Association fees include ground maintenance
- Ogden And Company Association, Phone Number (480) 396-4567
- Built by Diamond Key
- Stonehenge Gilbert Subdivision
Recreation
- Community Playground
- Bike Trail
Ownership History
Purchase Details
Home Financials for this Owner
Home Financials are based on the most recent Mortgage that was taken out on this home.Purchase Details
Purchase Details
Home Financials for this Owner
Home Financials are based on the most recent Mortgage that was taken out on this home.Purchase Details
Home Financials for this Owner
Home Financials are based on the most recent Mortgage that was taken out on this home.Purchase Details
Home Financials for this Owner
Home Financials are based on the most recent Mortgage that was taken out on this home.Purchase Details
Home Financials for this Owner
Home Financials are based on the most recent Mortgage that was taken out on this home.Purchase Details
Home Financials for this Owner
Home Financials are based on the most recent Mortgage that was taken out on this home.Purchase Details
Purchase Details
Purchase Details
Similar Homes in the area
Home Values in the Area
Average Home Value in this Area
Purchase History
| Date | Type | Sale Price | Title Company |
|---|---|---|---|
| Warranty Deed | $599,000 | Security Title Agency | |
| Warranty Deed | -- | -- | |
| Warranty Deed | $450,000 | First Arizona Title Agency | |
| Interfamily Deed Transfer | -- | None Available | |
| Interfamily Deed Transfer | -- | None Available | |
| Interfamily Deed Transfer | -- | None Available | |
| Cash Sale Deed | $245,000 | Fidelity National Title Agen | |
| Warranty Deed | -- | Fidelity National Title Agen | |
| Interfamily Deed Transfer | -- | -- | |
| Cash Sale Deed | $167,574 | Security Title | |
| Warranty Deed | $32,000 | Security Title |
Mortgage History
| Date | Status | Loan Amount | Loan Type |
|---|---|---|---|
| Previous Owner | $155,000 | New Conventional | |
| Previous Owner | $194,444 | FHA | |
| Previous Owner | $194,444 | FHA | |
| Previous Owner | $50,000 | Credit Line Revolving |
Property History
| Date | Event | Price | Change | Sq Ft Price |
|---|---|---|---|---|
| 06/25/2025 06/25/25 | Off Market | $599,000 | -- | -- |
| 05/28/2025 05/28/25 | Sold | $599,000 | 0.0% | $277 / Sq Ft |
| 04/21/2025 04/21/25 | Price Changed | $599,000 | -2.6% | $277 / Sq Ft |
| 03/04/2025 03/04/25 | Price Changed | $615,000 | -1.6% | $284 / Sq Ft |
| 02/13/2025 02/13/25 | For Sale | $625,000 | +38.9% | $289 / Sq Ft |
| 11/05/2020 11/05/20 | Sold | $450,000 | +5.9% | $208 / Sq Ft |
| 10/08/2020 10/08/20 | For Sale | $424,900 | +73.4% | $196 / Sq Ft |
| 03/15/2013 03/15/13 | Sold | $245,000 | +4.3% | $113 / Sq Ft |
| 02/11/2013 02/11/13 | For Sale | $235,000 | -- | $108 / Sq Ft |
Tax History Compared to Growth
Tax History
| Year | Tax Paid | Tax Assessment Tax Assessment Total Assessment is a certain percentage of the fair market value that is determined by local assessors to be the total taxable value of land and additions on the property. | Land | Improvement |
|---|---|---|---|---|
| 2025 | $2,131 | $29,105 | -- | -- |
| 2024 | $2,146 | $27,719 | -- | -- |
| 2023 | $2,146 | $43,930 | $8,780 | $35,150 |
| 2022 | $2,080 | $32,950 | $6,590 | $26,360 |
| 2021 | $2,197 | $31,470 | $6,290 | $25,180 |
| 2020 | $2,163 | $29,530 | $5,900 | $23,630 |
| 2019 | $1,987 | $27,370 | $5,470 | $21,900 |
| 2018 | $1,929 | $25,630 | $5,120 | $20,510 |
| 2017 | $1,862 | $24,370 | $4,870 | $19,500 |
| 2016 | $1,928 | $23,680 | $4,730 | $18,950 |
| 2015 | $1,756 | $20,960 | $4,190 | $16,770 |
Agents Affiliated with this Home
-
Molly Rodham

Seller's Agent in 2025
Molly Rodham
Compass
(602) 748-7289
1 in this area
155 Total Sales
-
Jared Rodham
J
Seller Co-Listing Agent in 2025
Jared Rodham
Compass
(480) 404-4788
1 in this area
109 Total Sales
-
Judy Alvis

Buyer's Agent in 2025
Judy Alvis
RE/MAX
(480) 695-6529
1 in this area
105 Total Sales
-
M
Seller's Agent in 2020
Michael Brooks
E & G Real Estate Services
-
C
Buyer's Agent in 2020
Cherina Miller
Realty One Group
-
Gigi Roberts-Roach

Seller's Agent in 2013
Gigi Roberts-Roach
Coldwell Banker Realty
(480) 209-5780
140 Total Sales
Map
Source: Arizona Regional Multiple Listing Service (ARMLS)
MLS Number: 6820150
APN: 310-05-363
- 1342 N Mckenna Ln
- 1147 N Marvin St
- 913 W Juanita Ave
- 1331 N Leland Ct Unit 22
- 1268 N Pine St
- 490 W Encinas St
- 970 W Leah Ln
- 991 N Quail Ln
- 1049 N Monterey St
- 916 W Harvard Ave
- 702 W Scott Ave
- 440 W Harvard Ave
- 1454 N Farrell Ct Unit A
- 1295 N Ash St Unit 817
- 1295 N Ash St Unit 714
- 1295 N Ash St Unit 624
- 1406 N Brittany Ln
- 1818 E Baseline Rd
- 126 N Ash St
- 927 W Wendy Way Unit 1059
