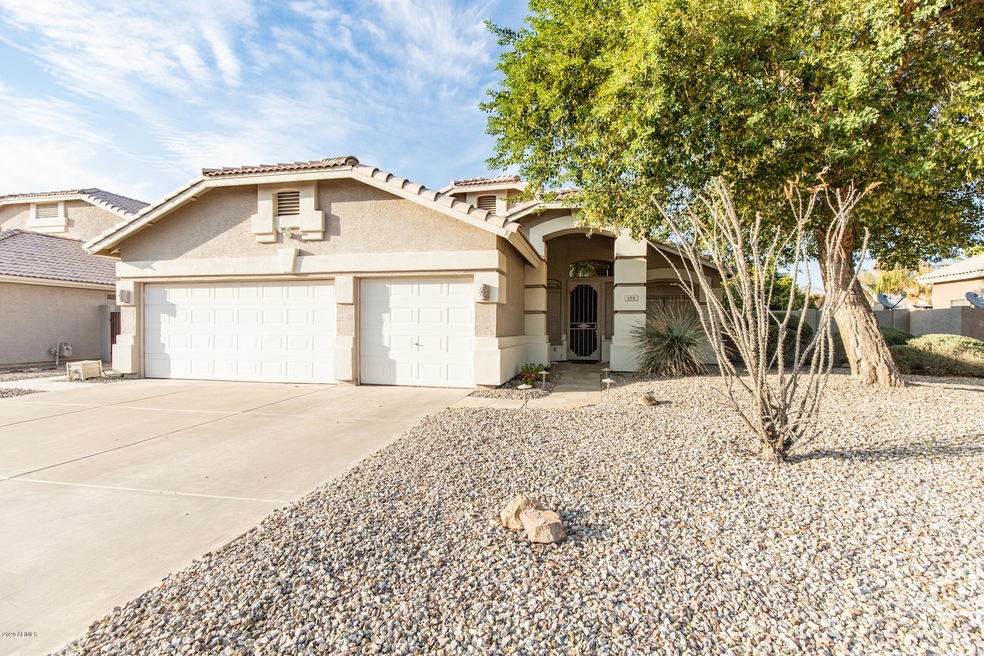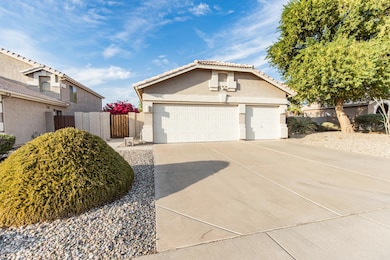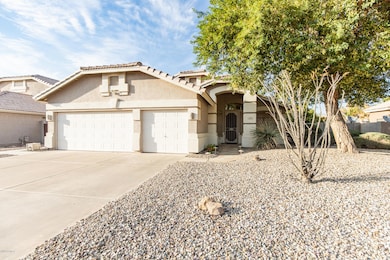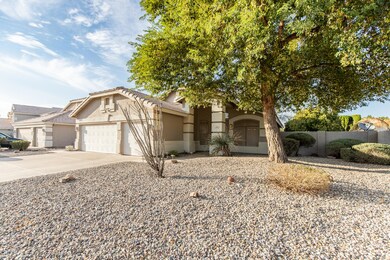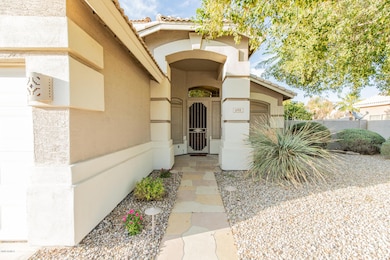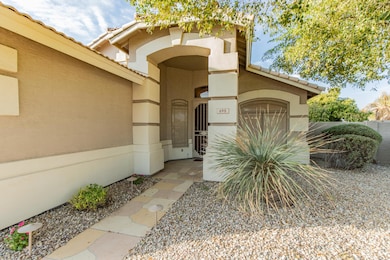
698 W Merrill Ave Gilbert, AZ 85233
Northwest Gilbert NeighborhoodHighlights
- Private Pool
- Contemporary Architecture
- Granite Countertops
- 0.2 Acre Lot
- Vaulted Ceiling
- 3 Car Direct Access Garage
About This Home
As of May 2025Finally, the home you've been waiting for is now on the market! This picture perfect single level home boasts 4 bedrooms, 2 baths, and formal living & dining rooms. The kitchen has granite countertops, breakfast bar, double oven, a smooth top range, built-in microwave & pantry. Enter the large master bedroom through its double door entry. Master Bath has separate tub & shower & double sinks, with a large walk-in closet w/ thoughtful additional storage. The backyard's covered patio is extended, which opens to the pool deck. Installed in 2013, the crystal clear PebbleTech saltwater pool is ready for you to cool off during those hot summer days. Built in Cabinets in the 3 car garage. This is a must see and is move in ready!
Last Agent to Sell the Property
Michael Brooks
E & G Real Estate Services License #BR678027000 Listed on: 10/08/2020
Last Buyer's Agent
Cherina Miller
Realty ONE Group License #SA665132000
Home Details
Home Type
- Single Family
Est. Annual Taxes
- $2,163
Year Built
- Built in 1996
Lot Details
- 8,634 Sq Ft Lot
- Desert faces the front and back of the property
- Block Wall Fence
- Front and Back Yard Sprinklers
- Sprinklers on Timer
HOA Fees
- $51 Monthly HOA Fees
Parking
- 3 Car Direct Access Garage
- Garage Door Opener
Home Design
- Contemporary Architecture
- Wood Frame Construction
- Tile Roof
- Stucco
Interior Spaces
- 2,166 Sq Ft Home
- 1-Story Property
- Vaulted Ceiling
- Double Pane Windows
Kitchen
- Eat-In Kitchen
- Breakfast Bar
- Built-In Microwave
- Granite Countertops
Flooring
- Carpet
- Tile
Bedrooms and Bathrooms
- 4 Bedrooms
- 2 Bathrooms
- Dual Vanity Sinks in Primary Bathroom
- Bathtub With Separate Shower Stall
Outdoor Features
- Private Pool
- Patio
Schools
- Oak Tree Elementary School
- Gilbert Junior High School
- Mesquite Elementary School - Casa Grande High School
Utilities
- Refrigerated Cooling System
- Heating System Uses Natural Gas
- High Speed Internet
- Cable TV Available
Listing and Financial Details
- Tax Lot 127
- Assessor Parcel Number 310-05-363
Community Details
Overview
- Association fees include ground maintenance
- Tri City Property Mg Association, Phone Number (480) 844-2224
- Built by DIAMOND KEY
- Stonehenge Gilbert Subdivision
Recreation
- Community Playground
- Bike Trail
Ownership History
Purchase Details
Home Financials for this Owner
Home Financials are based on the most recent Mortgage that was taken out on this home.Purchase Details
Purchase Details
Home Financials for this Owner
Home Financials are based on the most recent Mortgage that was taken out on this home.Purchase Details
Home Financials for this Owner
Home Financials are based on the most recent Mortgage that was taken out on this home.Purchase Details
Home Financials for this Owner
Home Financials are based on the most recent Mortgage that was taken out on this home.Purchase Details
Home Financials for this Owner
Home Financials are based on the most recent Mortgage that was taken out on this home.Purchase Details
Home Financials for this Owner
Home Financials are based on the most recent Mortgage that was taken out on this home.Purchase Details
Purchase Details
Purchase Details
Similar Homes in the area
Home Values in the Area
Average Home Value in this Area
Purchase History
| Date | Type | Sale Price | Title Company |
|---|---|---|---|
| Warranty Deed | $599,000 | Security Title Agency | |
| Warranty Deed | -- | -- | |
| Warranty Deed | $450,000 | First Arizona Title Agency | |
| Interfamily Deed Transfer | -- | None Available | |
| Interfamily Deed Transfer | -- | None Available | |
| Interfamily Deed Transfer | -- | None Available | |
| Cash Sale Deed | $245,000 | Fidelity National Title Agen | |
| Warranty Deed | -- | Fidelity National Title Agen | |
| Interfamily Deed Transfer | -- | -- | |
| Cash Sale Deed | $167,574 | Security Title | |
| Warranty Deed | $32,000 | Security Title |
Mortgage History
| Date | Status | Loan Amount | Loan Type |
|---|---|---|---|
| Previous Owner | $155,000 | New Conventional | |
| Previous Owner | $194,444 | FHA | |
| Previous Owner | $194,444 | FHA | |
| Previous Owner | $50,000 | Credit Line Revolving |
Property History
| Date | Event | Price | Change | Sq Ft Price |
|---|---|---|---|---|
| 05/28/2025 05/28/25 | Sold | $599,000 | 0.0% | $277 / Sq Ft |
| 04/21/2025 04/21/25 | Price Changed | $599,000 | -2.6% | $277 / Sq Ft |
| 03/04/2025 03/04/25 | Price Changed | $615,000 | -1.6% | $284 / Sq Ft |
| 02/13/2025 02/13/25 | For Sale | $625,000 | +38.9% | $289 / Sq Ft |
| 11/05/2020 11/05/20 | Sold | $450,000 | +5.9% | $208 / Sq Ft |
| 10/08/2020 10/08/20 | For Sale | $424,900 | +73.4% | $196 / Sq Ft |
| 03/15/2013 03/15/13 | Sold | $245,000 | +4.3% | $113 / Sq Ft |
| 02/11/2013 02/11/13 | For Sale | $235,000 | -- | $108 / Sq Ft |
Tax History Compared to Growth
Tax History
| Year | Tax Paid | Tax Assessment Tax Assessment Total Assessment is a certain percentage of the fair market value that is determined by local assessors to be the total taxable value of land and additions on the property. | Land | Improvement |
|---|---|---|---|---|
| 2025 | $2,131 | $29,105 | -- | -- |
| 2024 | $2,146 | $27,719 | -- | -- |
| 2023 | $2,146 | $43,930 | $8,780 | $35,150 |
| 2022 | $2,080 | $32,950 | $6,590 | $26,360 |
| 2021 | $2,197 | $31,470 | $6,290 | $25,180 |
| 2020 | $2,163 | $29,530 | $5,900 | $23,630 |
| 2019 | $1,987 | $27,370 | $5,470 | $21,900 |
| 2018 | $1,929 | $25,630 | $5,120 | $20,510 |
| 2017 | $1,862 | $24,370 | $4,870 | $19,500 |
| 2016 | $1,928 | $23,680 | $4,730 | $18,950 |
| 2015 | $1,756 | $20,960 | $4,190 | $16,770 |
Agents Affiliated with this Home
-
Molly Rodham

Seller's Agent in 2025
Molly Rodham
Compass
(602) 748-7289
1 in this area
154 Total Sales
-
Jared Rodham
J
Seller Co-Listing Agent in 2025
Jared Rodham
Compass
(480) 404-4788
1 in this area
109 Total Sales
-
Judy Alvis

Buyer's Agent in 2025
Judy Alvis
RE/MAX
(480) 695-6529
1 in this area
106 Total Sales
-
M
Seller's Agent in 2020
Michael Brooks
E & G Real Estate Services
-
C
Buyer's Agent in 2020
Cherina Miller
Realty One Group
(623) 934-9119
-
Gigi Roberts-Roach

Seller's Agent in 2013
Gigi Roberts-Roach
Coldwell Banker Realty
(480) 209-5780
142 Total Sales
Map
Source: Arizona Regional Multiple Listing Service (ARMLS)
MLS Number: 6143946
APN: 310-05-363
- 1342 N Mckenna Ln
- 621 W Desert Ave
- 827 W Leah Ln
- 445 W Gary Ave
- 1147 N Marvin St
- 913 W Juanita Ave
- 1331 N Leland Ct Unit 22
- 508 W San Angelo St
- 960 W Hudson Way
- 512 W Encinas St
- 490 W Encinas St
- 970 W Leah Ln
- 991 N Quail Ln
- 1049 N Monterey St
- 1114 N Leland Ct
- 1019 N Monterey St
- 1016 W Juanita Ave
- 916 W Harvard Ave
- 325 W San Angelo St
- 1324 N Farrell Ct Unit 109
