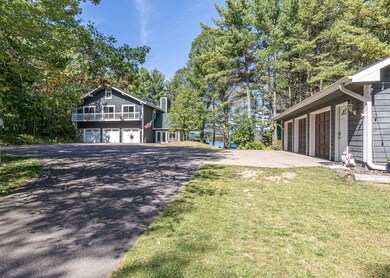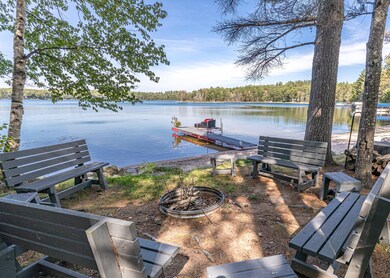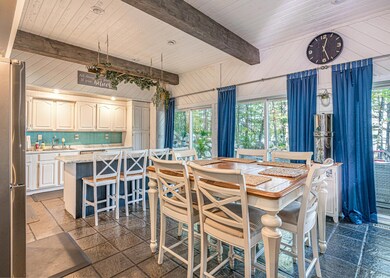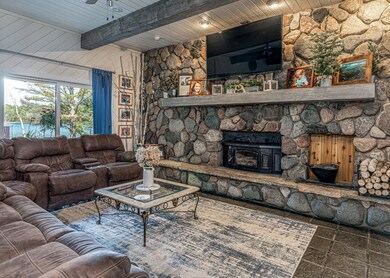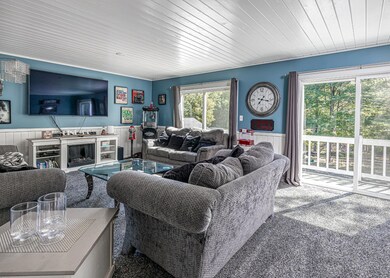
6980 Brush Rd Lake Tomahawk, WI 54539
Highlights
- Lake Front
- Boat Ramp
- Barn
- Docks
- Boat Lift
- Spa
About This Home
As of November 2024Imagine standing on the panoramic deck looking out over the desirable, level grass yard and watching your loved ones play on the sand beach shoreline - priceless. Memories filled with all the summertime enjoyment that crystal clear Hodstradt lake and the 1.36 acre affords. 6980 Brush Road is adjacent to state lands on two sides and offers a private wooded setting. The cedar sided 2 story home has an updated interior with spacious areas throughout. Sunlight greets you as you enter the sunroom with a cathedral ceiling. The great room provides a wood burning fireplace and the eat in kitchen offers plenty of space. Upstairs you will find a family room, lakeside primary bedroom with private bath, 3 additional bedrooms and full bath. Add’l space in the attic is perfect for storage or a dedicated play area. The attached 3 car garage can be used as extra recreational space! The detached 3 car garage has a heated room for an additional space that can be comfortably utilized all year round!
Last Agent to Sell the Property
REDMAN REALTY GROUP, LLC License #63078 - 94 Listed on: 09/20/2024
Last Buyer's Agent
REDMAN REALTY GROUP, LLC License #63078 - 94 Listed on: 09/20/2024
Home Details
Home Type
- Single Family
Est. Annual Taxes
- $3,496
Lot Details
- 1.36 Acre Lot
- Lake Front
- Property fronts an easement
- Wooded Lot
- Garden
Home Design
- Slab Foundation
- Frame Construction
- Shingle Roof
- Composition Roof
- Cedar
Interior Spaces
- 3,615 Sq Ft Home
- 2-Story Property
- Ceiling Fan
- Wood Burning Stove
- Stone Fireplace
- Permanent Attic Stairs
- Laundry on main level
- Property Views
Kitchen
- Range
- Microwave
- Dishwasher
Flooring
- Carpet
- Tile
Bedrooms and Bathrooms
- 4 Bedrooms
- Walk-In Closet
- 3 Full Bathrooms
Parking
- Garage
- Heated Garage
- Driveway
Outdoor Features
- Spa
- Boat Lift
- Boat Ramp
- Docks
- Playground
Schools
- Mhlt Elementary School
- Lakeland Union High School
Farming
- Barn
Utilities
- Forced Air Heating and Cooling System
- Heating System Uses Propane
- Well
- Propane Water Heater
- Phone Available
Listing and Financial Details
- Assessor Parcel Number LT-142-1
Ownership History
Purchase Details
Purchase Details
Home Financials for this Owner
Home Financials are based on the most recent Mortgage that was taken out on this home.Purchase Details
Home Financials for this Owner
Home Financials are based on the most recent Mortgage that was taken out on this home.Similar Home in Lake Tomahawk, WI
Home Values in the Area
Average Home Value in this Area
Purchase History
| Date | Type | Sale Price | Title Company |
|---|---|---|---|
| Quit Claim Deed | -- | None Listed On Document | |
| Warranty Deed | $935,900 | Knight Barry Title | |
| Warranty Deed | $390,000 | -- |
Mortgage History
| Date | Status | Loan Amount | Loan Type |
|---|---|---|---|
| Previous Owner | $701,925 | New Conventional | |
| Previous Owner | $343,800 | New Conventional | |
| Previous Owner | $87,200 | Credit Line Revolving |
Property History
| Date | Event | Price | Change | Sq Ft Price |
|---|---|---|---|---|
| 11/01/2024 11/01/24 | Sold | $935,900 | -1.5% | $259 / Sq Ft |
| 09/20/2024 09/20/24 | For Sale | $949,900 | +143.6% | $263 / Sq Ft |
| 10/02/2015 10/02/15 | Sold | $390,000 | -2.5% | $125 / Sq Ft |
| 10/01/2015 10/01/15 | Pending | -- | -- | -- |
| 07/10/2015 07/10/15 | For Sale | $399,900 | -- | $128 / Sq Ft |
Tax History Compared to Growth
Tax History
| Year | Tax Paid | Tax Assessment Tax Assessment Total Assessment is a certain percentage of the fair market value that is determined by local assessors to be the total taxable value of land and additions on the property. | Land | Improvement |
|---|---|---|---|---|
| 2024 | $3,896 | $555,000 | $201,500 | $353,500 |
| 2023 | $4,013 | $555,000 | $201,500 | $353,500 |
| 2022 | $3,809 | $354,600 | $109,600 | $245,000 |
| 2021 | $4,065 | $354,600 | $109,600 | $245,000 |
| 2020 | $3,804 | $354,600 | $109,600 | $245,000 |
| 2019 | $3,848 | $354,600 | $109,600 | $245,000 |
| 2018 | $3,780 | $354,600 | $109,600 | $245,000 |
| 2017 | $3,676 | $354,600 | $109,600 | $245,000 |
| 2016 | $3,835 | $354,600 | $109,600 | $245,000 |
| 2015 | $4,008 | $354,600 | $109,600 | $245,000 |
| 2014 | $4,008 | $354,600 | $109,600 | $245,000 |
| 2011 | $4,092 | $354,600 | $109,600 | $245,000 |
Agents Affiliated with this Home
-
THE HERVEY TEAM
T
Seller's Agent in 2024
THE HERVEY TEAM
REDMAN REALTY GROUP, LLC
(715) 614-0534
419 Total Sales
-
Adam Redman

Seller's Agent in 2015
Adam Redman
REDMAN REALTY GROUP, LLC
(715) 892-4500
89 Total Sales
Map
Source: Greater Northwoods MLS
MLS Number: 209126
APN: LT 142 1
- 7006 W Rapids Rd
- 6932 W Rapids Rd
- 7182 Timber Ln
- 7115 Timber Ln
- 7933 Arbutus Dr
- 7727 Crow Rd
- 7251 Bradley St
- 8043 Rainbow Rd
- 8041 Rainbow Rd
- 6308 Crescent Dr
- 7616 Walleye Way
- 7625 Walleye Way
- 6898 Barbara Dr
- 8041 Two Lakes Rd
- 6347 Wendt Rd
- 7353 Hwy 47
- 8179 Heron Rd
- 6982 Reed Farm Ln
- 6805 Long Lake Dr
- 7484 Dolhun Rd Unit Lot 14

