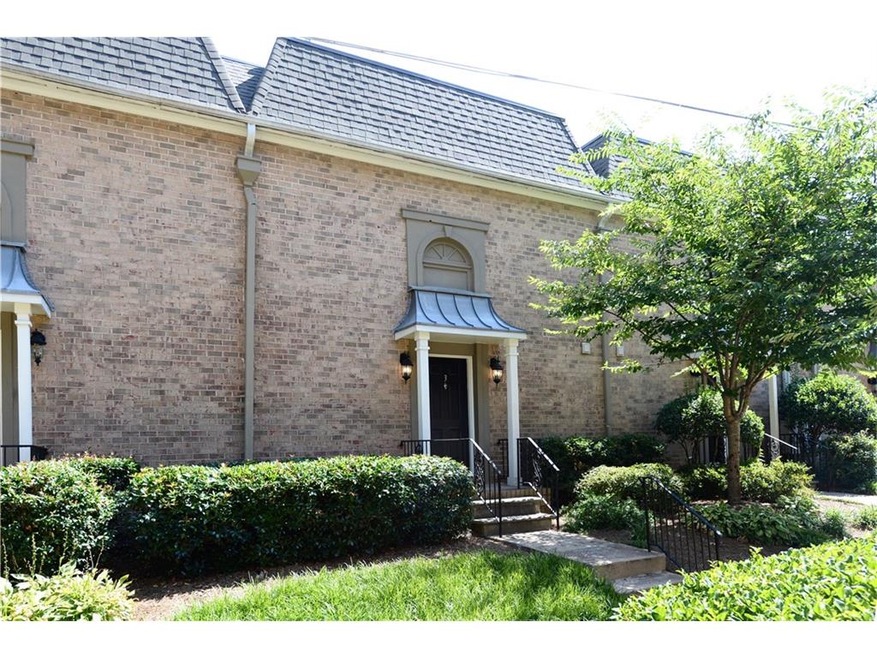
$250,000
- 3 Beds
- 2.5 Baths
- 1,600 Sq Ft
- 3701 Utoy Dr SW
- Atlanta, GA
Well-maintained townhome in hot southwest Atlanta. Owner has taken great care of the unit and it is ready for a new owner. Open floor plan with lots of light. Spacious master suite with vaulted ceiling and walk-in closets. Large secondary bedrooms. Washer/Dryer Included. Enjoy the outdoors in the private fenced backyard + exterior storage space. 1 Car Garage. Gated Community. Minutes from
TJ Parks 1st Class Estate Premier Group LTD
