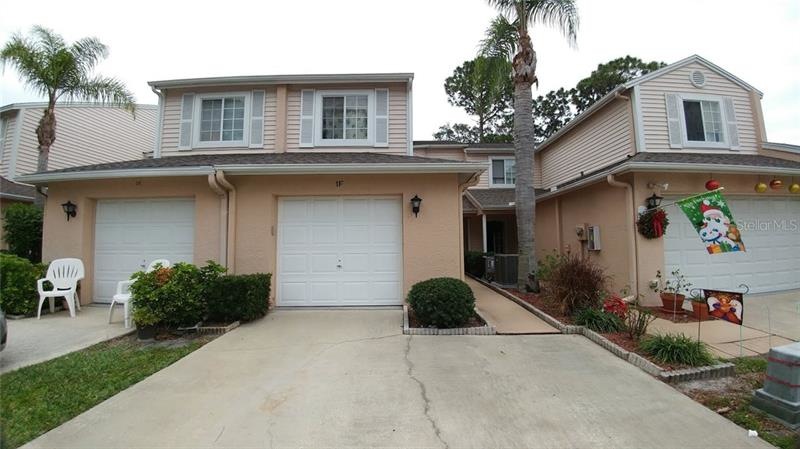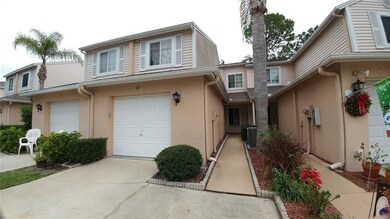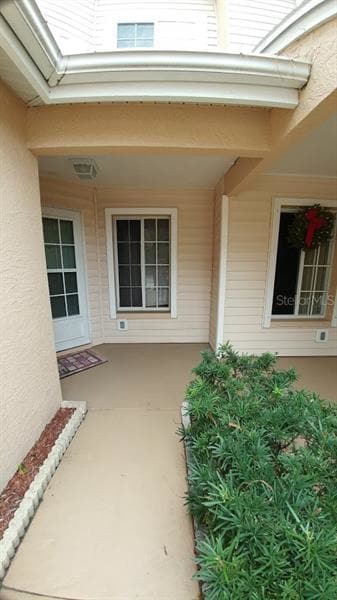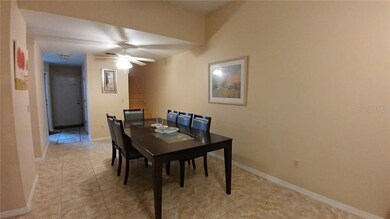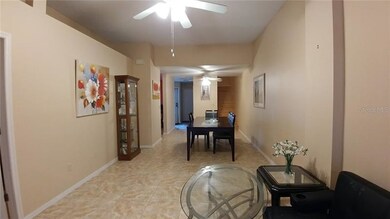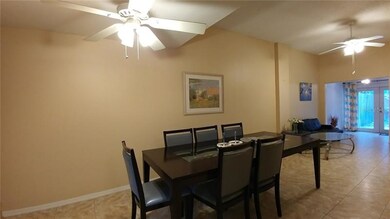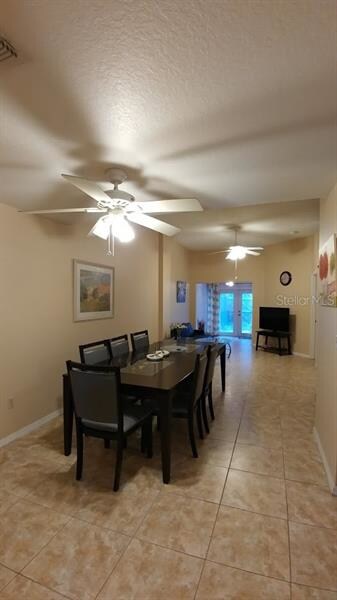
6980 Ulmerton Rd Unit 1F Largo, FL 33771
West Largo NeighborhoodEstimated Value: $317,000 - $372,913
Highlights
- Gunite Pool
- Deck
- Main Floor Primary Bedroom
- Walsingham Elementary School Rated 9+
- Cathedral Ceiling
- Bonus Room
About This Home
As of April 2018Spacious two story townhouse. Downstairs is all tile flooring with entry foyer, living/dining
combo, eat-in kitchen, master bedroom suite, bonus room that could be office or den, an
additional half bath and French doors that lead to patio and private backyard. Extras include
vaulted ceilings, plant shelves, 7 fans , and soft water system. Upstairs are three large
bedrooms and full bath. Maintenance fee is very low. Roof was replaced last year. Small pets
are welcome and there are no leasing restrictions. There is a heated community pool for year
around use. Pinewood Villas is conveniently located to Ulmerton Rd and US 19 yet the
community is set back from main roads.
Last Agent to Sell the Property
CENTURY 21 RE CHAMPIONS License #3184806 Listed on: 02/26/2018

Townhouse Details
Home Type
- Townhome
Est. Annual Taxes
- $3,045
Year Built
- Built in 1993
Lot Details
- 2,213
HOA Fees
- $128 Monthly HOA Fees
Parking
- 1 Car Attached Garage
- Parking Pad
Home Design
- Planned Development
- Slab Foundation
- Wood Frame Construction
- Shingle Roof
- Block Exterior
- Stucco
Interior Spaces
- 1,660 Sq Ft Home
- 2-Story Property
- Furnished
- Cathedral Ceiling
- Ceiling Fan
- French Doors
- Combination Dining and Living Room
- Bonus Room
Kitchen
- Eat-In Kitchen
- Range
- Dishwasher
- Disposal
Flooring
- Laminate
- Ceramic Tile
Bedrooms and Bathrooms
- 4 Bedrooms
- Primary Bedroom on Main
- Split Bedroom Floorplan
- Walk-In Closet
Outdoor Features
- Gunite Pool
- Deck
- Patio
- Rain Gutters
- Porch
Utilities
- Central Heating and Cooling System
- Electric Water Heater
- Water Softener is Owned
- Cable TV Available
Additional Features
- 2,213 Sq Ft Lot
- City Lot
Listing and Financial Details
- Down Payment Assistance Available
- Visit Down Payment Resource Website
- Legal Lot and Block 1F / 001
- Assessor Parcel Number 07-30-16-71810-001-0016
Community Details
Overview
- Association fees include cable TV, community pool, trash
- Holiday Isles Prop Bob Babcock 727 458 9402 Association
- Pinewood Villas Subdivision
- The community has rules related to deed restrictions
- Planned Unit Development
Recreation
- Community Pool
Pet Policy
- Pets up to 40 lbs
- 2 Pets Allowed
Ownership History
Purchase Details
Home Financials for this Owner
Home Financials are based on the most recent Mortgage that was taken out on this home.Purchase Details
Home Financials for this Owner
Home Financials are based on the most recent Mortgage that was taken out on this home.Purchase Details
Purchase Details
Home Financials for this Owner
Home Financials are based on the most recent Mortgage that was taken out on this home.Similar Homes in Largo, FL
Home Values in the Area
Average Home Value in this Area
Purchase History
| Date | Buyer | Sale Price | Title Company |
|---|---|---|---|
| Igram James Robertson | -- | Coast To Coast T&E | |
| Wilhoite Cynthia P | $189,000 | Homestead Title Of Pinellas | |
| Nguyen Loan Kim | -- | None Available | |
| Phan Vi | $85,000 | Tampa Bay Title Llc |
Mortgage History
| Date | Status | Borrower | Loan Amount |
|---|---|---|---|
| Open | Wilhoite Cynthia P | $25,000 | |
| Open | Ingram James Robertson | $158,900 | |
| Closed | Igram James Robertson | $160,000 | |
| Closed | Wilhoite Cynthia P | $151,200 | |
| Previous Owner | Leal Joaquim | $162,000 | |
| Previous Owner | Leal Joaquim | $108,000 |
Property History
| Date | Event | Price | Change | Sq Ft Price |
|---|---|---|---|---|
| 04/30/2018 04/30/18 | Sold | $189,000 | 0.0% | $114 / Sq Ft |
| 03/12/2018 03/12/18 | Pending | -- | -- | -- |
| 02/26/2018 02/26/18 | For Sale | $189,000 | +122.4% | $114 / Sq Ft |
| 06/16/2014 06/16/14 | Off Market | $85,000 | -- | -- |
| 07/25/2012 07/25/12 | Sold | $85,000 | 0.0% | $51 / Sq Ft |
| 10/26/2011 10/26/11 | Pending | -- | -- | -- |
| 05/05/2011 05/05/11 | For Sale | $85,000 | -- | $51 / Sq Ft |
Tax History Compared to Growth
Tax History
| Year | Tax Paid | Tax Assessment Tax Assessment Total Assessment is a certain percentage of the fair market value that is determined by local assessors to be the total taxable value of land and additions on the property. | Land | Improvement |
|---|---|---|---|---|
| 2024 | $2,656 | $188,059 | -- | -- |
| 2023 | $2,656 | $182,582 | $0 | $0 |
| 2022 | $2,571 | $177,264 | $0 | $0 |
| 2021 | $2,594 | $172,101 | $0 | $0 |
| 2020 | $2,585 | $169,725 | $0 | $0 |
| 2019 | $2,557 | $167,137 | $0 | $0 |
| 2018 | $3,086 | $149,075 | $0 | $0 |
| 2017 | $3,045 | $152,490 | $0 | $0 |
| 2016 | $2,787 | $141,990 | $0 | $0 |
| 2015 | $2,599 | $129,990 | $0 | $0 |
| 2014 | $2,314 | $113,076 | $0 | $0 |
Agents Affiliated with this Home
-
Darla Schroeder

Seller's Agent in 2018
Darla Schroeder
CENTURY 21 RE CHAMPIONS
(727) 541-3743
17 Total Sales
-
Melody Hunter

Buyer's Agent in 2018
Melody Hunter
CHARLES RUTENBERG REALTY INC
(727) 420-3234
142 Total Sales
-
Kelly Lee McFrederick

Seller's Agent in 2012
Kelly Lee McFrederick
BEACH NATIVES INTERNATIONAL REAL ESTATE
(727) 410-3605
14 Total Sales
Map
Source: Stellar MLS
MLS Number: U7849386
APN: 07-30-16-71810-001-0016
- 6980 Ulmerton Rd Unit 7C
- 6900 Ulmerton Rd Unit 223
- 6900 Ulmerton Rd Unit 268
- 6900 Ulmerton Rd Unit 61
- 6900 Ulmerton Rd Unit 230
- 6900 Ulmerton Rd Unit 249
- 7070 Opal Dr
- 7200 Ulmerton Rd Unit B4
- 7200 Ulmerton Rd Unit F2
- 13521 Forest Lake Dr
- 12485 Land St
- 12484 Cross St
- 7348 Ulmerton Rd Unit 298
- 7100 Ulmerton Rd Unit 727
- 7100 Ulmerton Rd Unit 552
- 7100 Ulmerton Rd Unit 905
- 7100 Ulmerton Rd Unit 925
- 7100 Ulmerton Rd Unit 1204
- 7100 Ulmerton Rd Unit 1309
- 7100 Ulmerton Rd Unit 827
- 6980 Ulmerton Rd Unit 5H
- 6980 Ulmerton Rd Unit A-5
- 6980 Ulmerton Rd Unit 6A
- 6980 Ulmerton Rd Unit 7F
- 6980 Ulmerton Rd Unit 3F
- 6980 Ulmerton Rd Unit 8B
- 6980 Ulmerton Rd Unit 6B
- 6980 Ulmerton Rd Unit 4E
- 6980 Ulmerton Rd Unit 9E
- 6980 Ulmerton Rd Unit 9D
- 6980 Ulmerton Rd Unit 9C
- 6980 Ulmerton Rd Unit 9B
- 6980 Ulmerton Rd Unit 9A
- 6980 Ulmerton Rd Unit 8F
- 6980 Ulmerton Rd Unit 8E
- 6980 Ulmerton Rd Unit 8D
- 6980 Ulmerton Rd
- 6980 Ulmerton Rd Unit 8A
- 6980 Ulmerton Rd Unit 7E
- 6980 Ulmerton Rd Unit 7D
