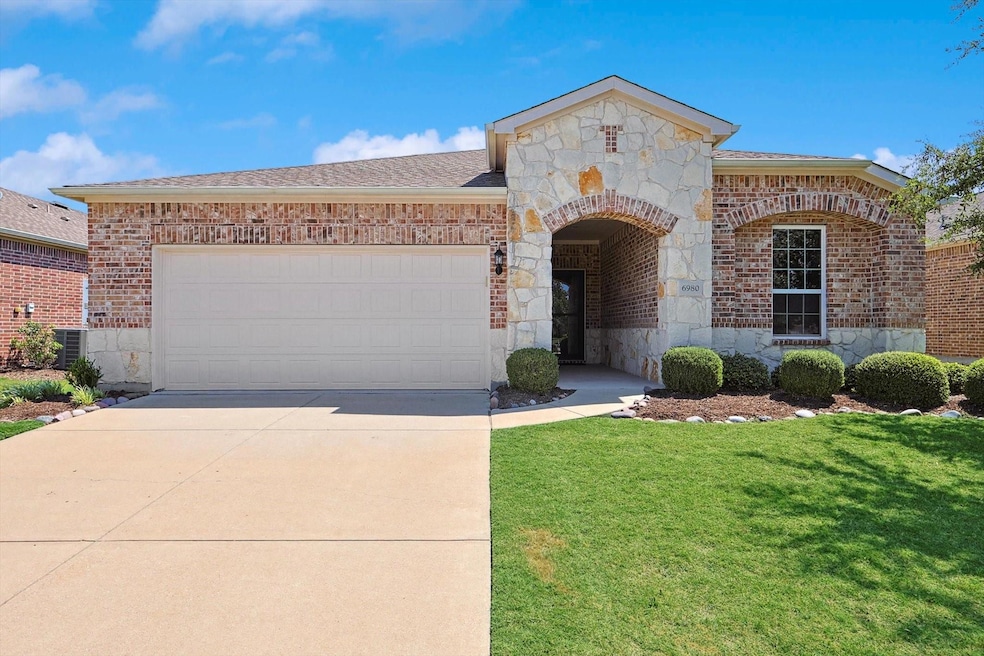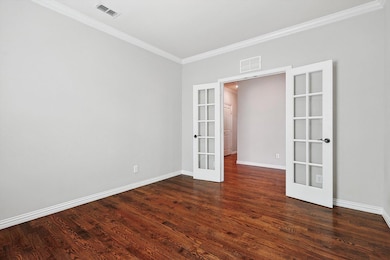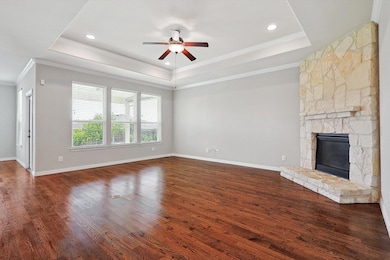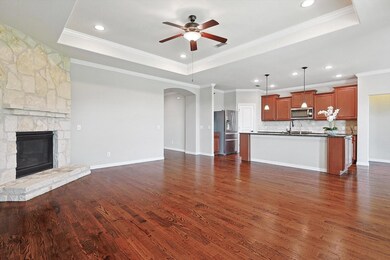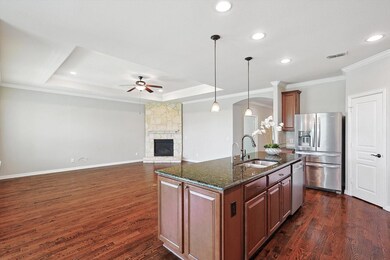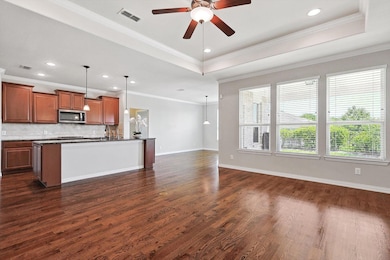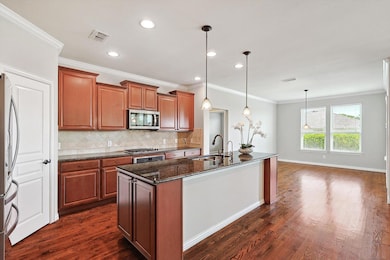
6980 Zurich Ln Frisco, TX 75036
Frisco Lakes NeighborhoodHighlights
- Golf Course Community
- Senior Community
- Community Lake
- Fitness Center
- Open Floorplan
- Traditional Architecture
About This Home
As of September 2024Welcome to your dream Tifton Walk home in the heart of Frisco Lake's vibrant 55+ community tailored for the active adult lifestyle! This home is located on a quite cul-de-sac with beautiful curb appeal. Discover an inviting and open floor plan featuring easy to maintain wood floors that seamlessly connects the oversized living and dining areas, ideal for entertaining or simply unwinding in front of the cozy fireplace. Escape to the primary suite boasting a private bath with jetted tub, walk-in shower, and large walk-in closet. The guest bedroom and bathroom are located close to the private office with French Doors. The gourmet kitchen has a large kitchen island, stainless steel appliances and an abundance of beautiful cabinets is adjacent to the dining room with a lovely view of the backyard. The covered patio has manual screens to filter the sunlight. Enjoy the 3 amenity centers, indoor & outdoor pools, fitness center, Pickleball, tennis, billiards & more.
Last Agent to Sell the Property
Keller Williams Realty DPR Brokerage Phone: 469-693-3899 License #0602560 Listed on: 07/12/2024

Last Buyer's Agent
Mike Shepherd
Acquisto Real Estate License #0560569
Home Details
Home Type
- Single Family
Est. Annual Taxes
- $8,650
Year Built
- Built in 2013
Lot Details
- 6,055 Sq Ft Lot
- Cul-De-Sac
- Wrought Iron Fence
- Partially Fenced Property
- Landscaped
- Interior Lot
- Sprinkler System
- Few Trees
HOA Fees
- $170 Monthly HOA Fees
Parking
- 2 Car Attached Garage
- Enclosed Parking
- Oversized Parking
- Front Facing Garage
- Tandem Parking
- Garage Door Opener
Home Design
- Traditional Architecture
- Brick Exterior Construction
- Slab Foundation
- Composition Roof
Interior Spaces
- 1,930 Sq Ft Home
- 1-Story Property
- Open Floorplan
- Ceiling Fan
- Stone Fireplace
- Gas Fireplace
- Window Treatments
- Living Room with Fireplace
- Washer and Electric Dryer Hookup
Kitchen
- Electric Oven
- Gas Cooktop
- <<microwave>>
- Dishwasher
- Kitchen Island
- Granite Countertops
- Disposal
Flooring
- Wood
- Carpet
- Ceramic Tile
Bedrooms and Bathrooms
- 2 Bedrooms
- Walk-In Closet
- 2 Full Bathrooms
Home Security
- Security System Owned
- Carbon Monoxide Detectors
- Fire and Smoke Detector
Outdoor Features
- Covered patio or porch
- Rain Gutters
Schools
- Hackberry Elementary School
- Little Elm High School
Utilities
- Central Heating and Cooling System
- Heating System Uses Natural Gas
- Vented Exhaust Fan
- Underground Utilities
- Tankless Water Heater
- High Speed Internet
- Phone Available
- Cable TV Available
Listing and Financial Details
- Legal Lot and Block 28 / 6C
- Assessor Parcel Number R581293
Community Details
Overview
- Senior Community
- Association fees include all facilities, management, ground maintenance, maintenance structure
- Castle Group Association
- Frisco Lakes By Del Webb Villa Subdivision
- Community Lake
Amenities
- Restaurant
Recreation
- Golf Course Community
- Tennis Courts
- Fitness Center
- Community Pool
Ownership History
Purchase Details
Home Financials for this Owner
Home Financials are based on the most recent Mortgage that was taken out on this home.Purchase Details
Purchase Details
Home Financials for this Owner
Home Financials are based on the most recent Mortgage that was taken out on this home.Similar Homes in Frisco, TX
Home Values in the Area
Average Home Value in this Area
Purchase History
| Date | Type | Sale Price | Title Company |
|---|---|---|---|
| Deed | -- | Mh Title | |
| Interfamily Deed Transfer | -- | None Available | |
| Vendors Lien | -- | None Available |
Mortgage History
| Date | Status | Loan Amount | Loan Type |
|---|---|---|---|
| Open | $125,000 | New Conventional | |
| Previous Owner | $257,408 | New Conventional |
Property History
| Date | Event | Price | Change | Sq Ft Price |
|---|---|---|---|---|
| 09/10/2024 09/10/24 | Sold | -- | -- | -- |
| 08/27/2024 08/27/24 | Pending | -- | -- | -- |
| 07/12/2024 07/12/24 | For Sale | $520,000 | -- | $269 / Sq Ft |
Tax History Compared to Growth
Tax History
| Year | Tax Paid | Tax Assessment Tax Assessment Total Assessment is a certain percentage of the fair market value that is determined by local assessors to be the total taxable value of land and additions on the property. | Land | Improvement |
|---|---|---|---|---|
| 2024 | $9,461 | $514,564 | $0 | $0 |
| 2023 | $4,131 | $467,785 | $84,768 | $433,585 |
| 2022 | $8,833 | $425,259 | $72,658 | $352,601 |
| 2021 | $8,438 | $390,675 | $72,658 | $318,017 |
| 2020 | $7,830 | $354,291 | $51,466 | $302,825 |
| 2019 | $8,114 | $350,926 | $51,466 | $299,460 |
| 2018 | $7,754 | $348,602 | $42,384 | $306,218 |
| 2017 | $7,730 | $345,345 | $42,384 | $302,961 |
| 2016 | $6,188 | $322,552 | $42,384 | $280,168 |
| 2015 | $2,034 | $302,317 | $42,384 | $259,933 |
Agents Affiliated with this Home
-
Jan Belcher

Seller's Agent in 2024
Jan Belcher
Keller Williams Realty DPR
(469) 693-3899
117 in this area
204 Total Sales
-
Trish Scates
T
Seller Co-Listing Agent in 2024
Trish Scates
Keller Williams Realty DPR
(972) 800-1554
161 in this area
210 Total Sales
-
M
Buyer's Agent in 2024
Mike Shepherd
Acquisto Real Estate
Map
Source: North Texas Real Estate Information Systems (NTREIS)
MLS Number: 20670456
APN: R581293
- 7025 Marsalis Ln
- 2482 Luna Vista Ln
- 6544 Catalina Ln
- 6460 Cherry Hills Dr
- 7278 Honeybee Ln
- 6371 Walnut Hill Ct
- 6327 Walnut Hill Ct
- 2939 Rolling River Rd
- 5113 Sandra Dr
- 6514 Eagle Rock Dr
- 2876 Shore Shadows Ln
- 1803 Battle Creek Dr
- 3066 Full Sail Ln
- 2915 Oyster Bay Dr
- 2981 Club Meadows Dr
- 2941 Oyster Bay Dr
- 1628 Overwood Dr
- 12712 Feathering Dr
- 3194 Full Sail Ln
- 3246 Castaway Ln
