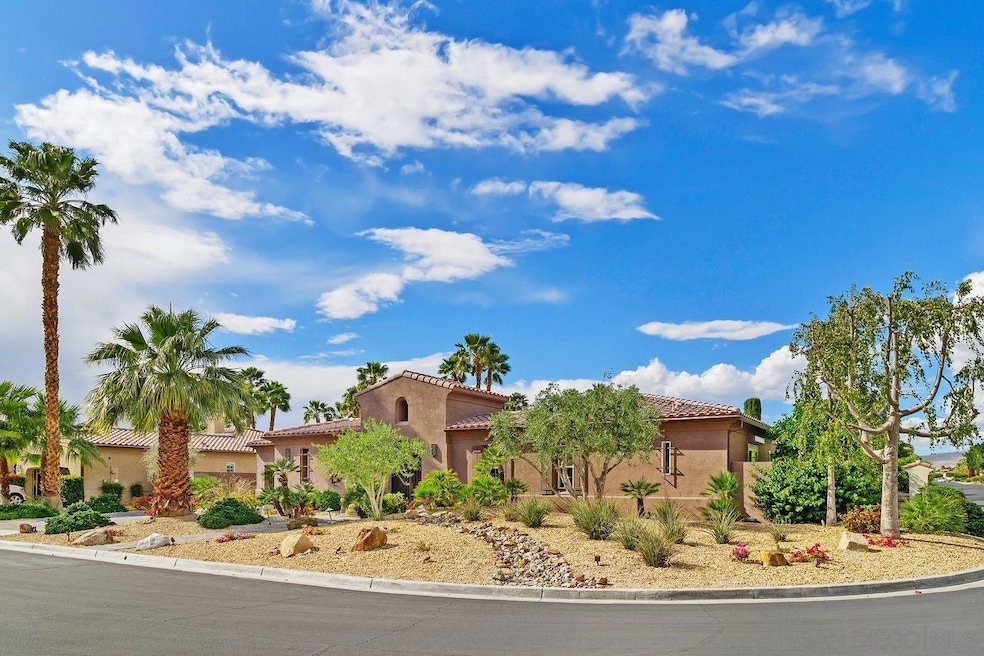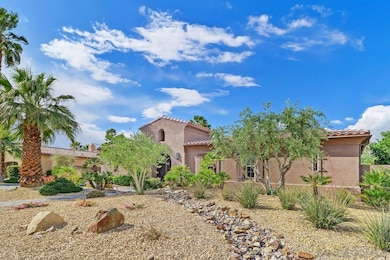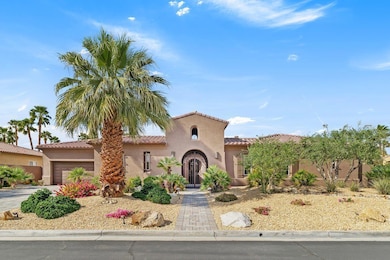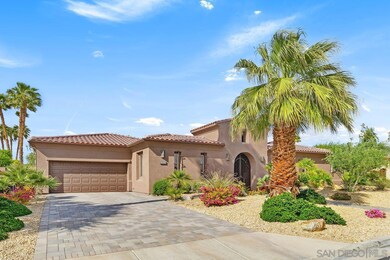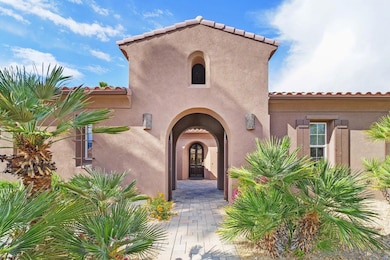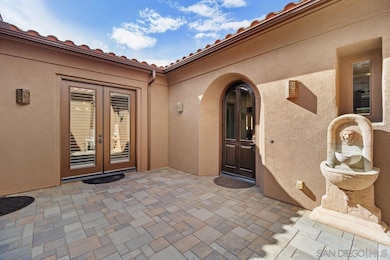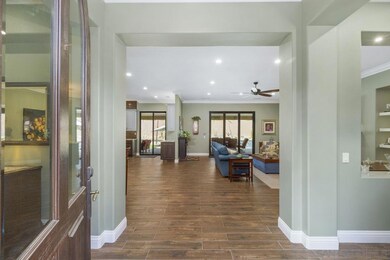69806 Camino Pacifico Rancho Mirage, CA 92270
Aqua Caliente South NeighborhoodEstimated payment $10,051/month
Highlights
- Home Theater
- Solar Power System
- Retreat
- In Ground Pool
- Wolf Appliances
- Home Office
About This Home
Located in the prestigious city of Rancho Mirage, this gorgeous four-bedroom, four-and-a-half-bath home offers luxurious desert living at its finest. Nestled in the coveted gated community of St. Augustine, this residence features an expansive open-concept layout that seamlessly connects the living room, dining area, and chef's kitchen—perfect for entertaining. The kitchen is a culinary dream, equipped with a Sub-Zero refrigerator, Wolf range, oversized island, and a generous walk-in pantry. The home has been recently re-tiled throughout, adding a sleek and modern touch. The spacious primary suite includes a cozy sitting area and a spa-like bathroom with dual vanities, a large walk-in shower, and an impressively oversized custom walk-in closet. All guest bedrooms feature en-suite bathrooms, and one can easily be converted into a casita—offering ultimate privacy and comfort for visitors. A versatile bonus room adapts effortlessly to your needs. Step outside to your private backyard retreat, complete with a sparkling saline pool and soothing spa—just moments from the primary suite. Additional highlights include a two-car garage with its own A/C unit, a 42-panel leased solar system, and low HOA dues of just $400/month, which include cable. Community amenities feature tennis courts, scenic walking paths, lush greenbelts, ponds, and streams. This home exudes pride of ownership and is truly a gem!
Home Details
Home Type
- Single Family
Est. Annual Taxes
- $14,613
Year Built
- Built in 2003
Lot Details
- Gated Home
- Brick Fence
- Level Lot
HOA Fees
- $400 Monthly HOA Fees
Parking
- 2 Car Attached Garage
- Garage Door Opener
- Driveway
Home Design
- Spanish Tile Roof
- Stucco Exterior
Interior Spaces
- 3,620 Sq Ft Home
- 1-Story Property
- Fireplace
- Formal Dining Room
- Home Theater
- Home Office
- Home Gym
Kitchen
- Walk-In Pantry
- Built-In Range
- Freezer
- Dishwasher
- Wolf Appliances
- Disposal
Bedrooms and Bathrooms
- 4 Bedrooms
- Retreat
Laundry
- Laundry Room
- Dryer
- Washer
Eco-Friendly Details
- Solar Power System
Pool
- In Ground Pool
- Pool Equipment or Cover
Utilities
- Forced Air Heating and Cooling System
- Heating System Uses Natural Gas
- Separate Water Meter
Community Details
- Association fees include cable/tv services, common area maintenance, gated community, trash pickup
- $300 Other Monthly Fees
- Personalized Property Mg Association, Phone Number (760) 325-9500
Listing and Financial Details
- Assessor Parcel Number 673411028
Map
Home Values in the Area
Average Home Value in this Area
Tax History
| Year | Tax Paid | Tax Assessment Tax Assessment Total Assessment is a certain percentage of the fair market value that is determined by local assessors to be the total taxable value of land and additions on the property. | Land | Improvement |
|---|---|---|---|---|
| 2025 | $14,613 | $1,112,464 | $135,304 | $977,160 |
| 2023 | $14,613 | $1,069,266 | $130,050 | $939,216 |
| 2022 | $14,212 | $1,035,300 | $127,500 | $907,800 |
| 2021 | $8,402 | $591,852 | $147,964 | $443,888 |
| 2020 | $8,026 | $585,784 | $146,447 | $439,337 |
| 2019 | $8,064 | $574,299 | $143,576 | $430,723 |
| 2018 | $7,836 | $562,986 | $140,744 | $422,242 |
| 2017 | $7,741 | $551,948 | $137,985 | $413,963 |
| 2016 | $7,467 | $541,127 | $135,280 | $405,847 |
| 2015 | $7,238 | $533,000 | $133,249 | $399,751 |
| 2014 | $7,227 | $522,561 | $130,640 | $391,921 |
Property History
| Date | Event | Price | List to Sale | Price per Sq Ft | Prior Sale |
|---|---|---|---|---|---|
| 10/01/2025 10/01/25 | For Sale | $1,596,000 | -0.3% | $441 / Sq Ft | |
| 07/01/2025 07/01/25 | For Sale | $1,600,000 | +57.6% | $442 / Sq Ft | |
| 05/19/2021 05/19/21 | Sold | $1,015,000 | +3.1% | $280 / Sq Ft | View Prior Sale |
| 05/09/2021 05/09/21 | Pending | -- | -- | -- | |
| 04/16/2021 04/16/21 | For Sale | $984,900 | -- | $272 / Sq Ft |
Purchase History
| Date | Type | Sale Price | Title Company |
|---|---|---|---|
| Grant Deed | $1,015,000 | Stewart Title Of Ca Inc | |
| Interfamily Deed Transfer | -- | None Available | |
| Interfamily Deed Transfer | -- | Wfg National Title Company O | |
| Grant Deed | $500,000 | Equity Title Company | |
| Grant Deed | -- | First American Title Co | |
| Grant Deed | $475,000 | -- | |
| Grant Deed | -- | First American Title |
Mortgage History
| Date | Status | Loan Amount | Loan Type |
|---|---|---|---|
| Previous Owner | $250,000 | New Conventional | |
| Previous Owner | $300,000 | Adjustable Rate Mortgage/ARM | |
| Previous Owner | $379,499 | Purchase Money Mortgage |
Source: San Diego MLS
MLS Number: 250032205
APN: 673-411-028
- 35001 Vista Del Ladero
- 535 Desert West Dr
- 552 Desert Dr W
- 69767 Camino Pacifico
- 69771 Camino Pacifico
- 514 Desert West Dr
- 69713 Camino Pacifico
- 69727 Camino Pacifico
- 40 Shoreline Dr
- 37 Shoreline Dr
- 155 Desert Dr W
- 5 Lake Louise Ct
- 34935 Mission Hills Dr
- 34955 Mission Hills Dr
- 25 Via Santo Tomas
- 147 Desert West Dr
- 22 Vista Mirage Way
- 34745 Mission Hills Dr
- 69750 Campana Ct
- 13 Lake Tahoe Dr
- 35202 Vista Del Monte
- 547 Desert Dr W
- 522 Desert West Dr
- 35307 Vista Hermosa
- 69707 Camino Pacifico
- 3 Clear Lake Dr
- 7 Lake Mendocino Dr
- 9 Shoreline Dr
- 9 Via Santanella
- 35058 Mission Hills Dr
- 35018 Mission Hills Dr
- 98 Via Santo Tomas
- 69621 Karen Way
- 38 Mission Ct
- 35378 Vista Montana Ct
- 35 Mission Ct
- 61 Via Santo Tomas
- 34414 Laura Way
- 69480 Victoria Dr
- 34099 Anita Way
