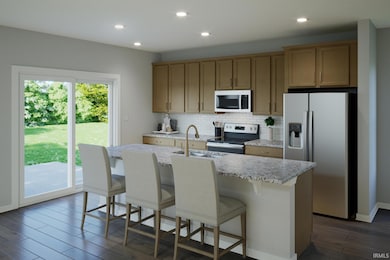
6981 Barlow Ct Newburgh, IN 47630
Highlights
- Primary Bedroom Suite
- ENERGY STAR Certified Homes
- Wood Flooring
- Sharon Elementary School Rated A
- Craftsman Architecture
- Stone Countertops
About This Home
As of January 2025This one-story home is designed with luxury and comfort in mind, perfect for those who value a relaxed and easy lifestyle. The home features a spacious owner’s suite that offers privacy and tranquility, with access to the rear patio for outdoor relaxation. The deluxe bath includes a double bowl vanity, a soaking tub, and a ceramic shower, perfect for unwinding after a long day. The secondary bedrooms are equally inviting, with an adjacent full bath, perfect for accommodating guests or family members. The large upgraded kitchen boasts granite countertops, a tile backsplash, a stainless steel appliance package with a gas range, and ample storage space, ideal for those who love to cook and entertain. The great room features a fireplace, creating a cozy and inviting ambiance, perfect for cooler evenings. An expanded patio is located off of the great room for your enjoyment. RevWood Select Granbury Oak flooring is throughout the main living areas and ceramic tile is installed in the wet areas. Jagoe TechSmart components are included. You’ll love this EnergySmart home! This home will be complete by 12/10/24!!!
Home Details
Home Type
- Single Family
Year Built
- Built in 2024
Lot Details
- 4,792 Sq Ft Lot
- Lot Dimensions are 41x118
- Rural Setting
- Landscaped
- Level Lot
- Irregular Lot
HOA Fees
- $10 Monthly HOA Fees
Parking
- 2 Car Attached Garage
- Aggregate Flooring
- Garage Door Opener
Home Design
- Craftsman Architecture
- Ranch Style House
- Brick Exterior Construction
- Slab Foundation
- Shingle Roof
Interior Spaces
- 1,877 Sq Ft Home
- Crown Molding
- Ceiling height of 9 feet or more
- Ceiling Fan
- Ventless Fireplace
- Gas Log Fireplace
- Entrance Foyer
- Living Room with Fireplace
- Fire and Smoke Detector
- Electric Dryer Hookup
Kitchen
- Eat-In Kitchen
- Gas Oven or Range
- Kitchen Island
- Stone Countertops
- Disposal
Flooring
- Wood
- Carpet
- Ceramic Tile
Bedrooms and Bathrooms
- 3 Bedrooms
- Primary Bedroom Suite
- Walk-In Closet
- 2 Full Bathrooms
Eco-Friendly Details
- Energy-Efficient Appliances
- Energy-Efficient Windows with Low Emissivity
- Energy-Efficient HVAC
- Energy-Efficient Lighting
- ENERGY STAR Certified Homes
- Energy-Efficient Thermostat
Schools
- Castle Elementary School
- Castle North Middle School
- Castle High School
Utilities
- Forced Air Heating and Cooling System
- ENERGY STAR Qualified Air Conditioning
- SEER Rated 14+ Air Conditioning Units
- Heating System Uses Gas
- ENERGY STAR Qualified Water Heater
- Cable TV Available
Community Details
- Ironwood Subdivision
Listing and Financial Details
- Assessor Parcel Number 87-12-26-209-063.000-019
Map
Home Values in the Area
Average Home Value in this Area
Property History
| Date | Event | Price | Change | Sq Ft Price |
|---|---|---|---|---|
| 01/09/2025 01/09/25 | Sold | $371,800 | 0.0% | $198 / Sq Ft |
| 11/26/2024 11/26/24 | Pending | -- | -- | -- |
| 11/23/2024 11/23/24 | For Sale | $371,800 | -- | $198 / Sq Ft |
Similar Homes in Newburgh, IN
Source: Indiana Regional MLS
MLS Number: 202445301
- 7017 Barlow Ct
- 7029 Barlow Ct
- 6956 Barlow Ct
- 6973 Ironwood Cir
- 7186 Ironwood Cir
- 4366 Lenn Rd
- 4411 Meadowbrook Ln
- 4688 Briarwood Dr
- 2065 Chadwick Dr
- 4300 Hilldale Dr
- 6644 Yorktown Ct
- 4377 Maryjoetta Dr
- 4877 Martin Rd
- 5300 Lenn Rd
- 7455 Oak Park Dr
- 7255 Fairview Dr
- 7944 Owens Dr
- 7622 Edgedale Dr
- 6700 Vann Rd
- 4444 Indiana 261

