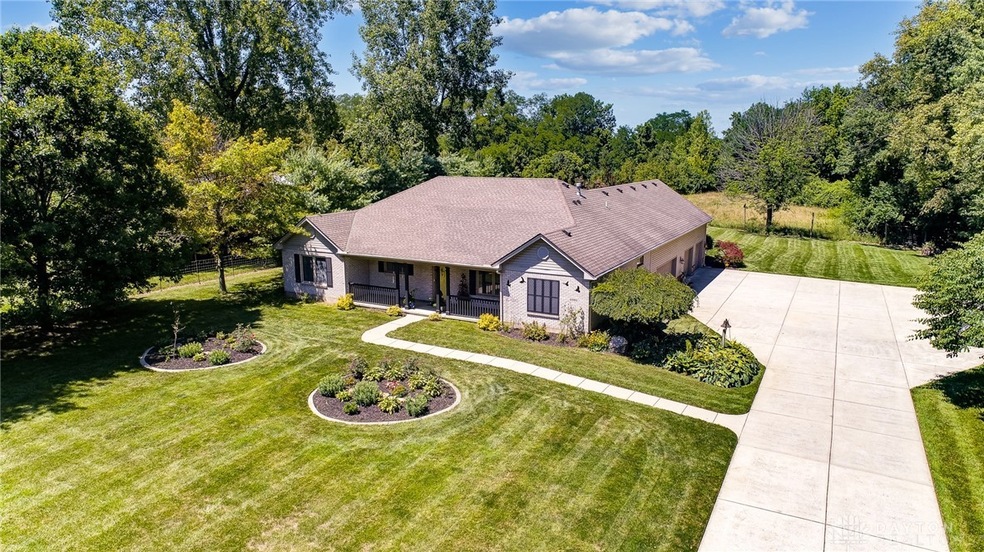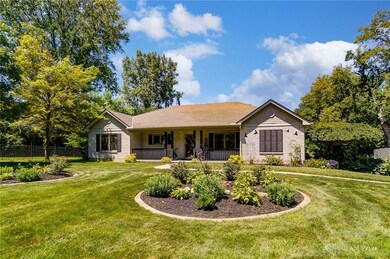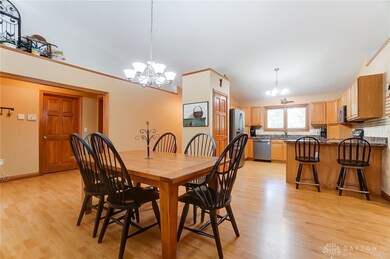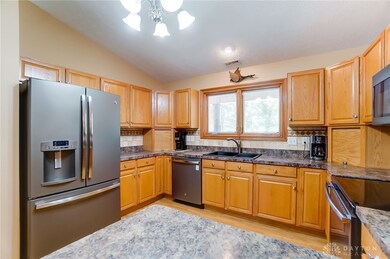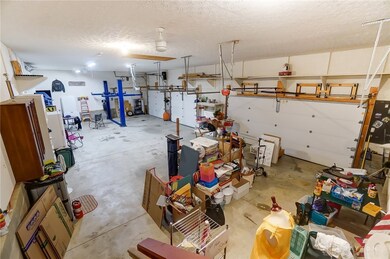
6981 Fishburg Rd Dayton, OH 45424
Highlights
- Cathedral Ceiling
- Porch
- Double Pane Windows
- No HOA
- 4 Car Attached Garage
- Walk-In Closet
About This Home
As of August 2024You want a fabulous custom-built ranch with 4 car garage in the country? Look no further! Schriner custom built brick ranch offering 2026 sq. ft., 3 bedrooms, 2 full baths on .86 lot surrounded by country acreage. Enjoy your long covered front porch. Spacious great room with cathedral ceiling, two plant shelves and 2024 ventless propane fireplace. Open to dining area and large kitchen. Laminate wood flooring in great room, dining and kitchen. Kitchen offers plenty of raised panel oak cabinets, U shaped laminate countertops, bar counter with seating for two, pantry, stainless steel French door refrigerator, smooth top range, microwave, dishwasher, disposal and washer & dryer stay! Large carpeted primary bedroom with walk in closet, private bath has ceramic flooring, garden tub, oversized separate shower, linen closet and laminate vanity top. The other two additional carpeted bedroom and full bath are on the opposite side of the home. The guest bath has ceramic flooring, tub/shower combination and laminate vanity. All rooms have solid wood 6 panel doors. Casement style Pella windows with built in blinds throughout the home. 4 outdoor security cameras & monitor stay. Massive concrete driveway leads to 4 car garages with 220 volts. One side has 10,000 lb. 2 post car lift, shelving, pull down attic access has flooring, lighting & a hoist to lift storage items. City water, recently cleaned septic, 2019 heat pump has 2024 blower motor & propane backup system. Propane is leased with Suburban & there is an inground tank. 2021 water softener. ¾” sheeting on the roof. Beautiful backyard offers 2 sheds and view of country animals. 220 electric hookup available for hot tub on back patio. Hurry, nothing to do but move in and enjoy summer in your New Country Home!
Last Agent to Sell the Property
Glasshouse Realty Group Brokerage Phone: 937-620-5026 License #2002000573 Listed on: 07/20/2024

Home Details
Home Type
- Single Family
Est. Annual Taxes
- $6,754
Year Built
- 2004
Lot Details
- Partially Fenced Property
Parking
- 4 Car Attached Garage
- Parking Storage or Cabinetry
- Garage Door Opener
Home Design
- Brick Exterior Construction
- Slab Foundation
- Vinyl Siding
Interior Spaces
- 1-Story Property
- Cathedral Ceiling
- Ceiling Fan
- Gas Fireplace
- Double Pane Windows
- Casement Windows
Kitchen
- Range<<rangeHoodToken>>
- <<microwave>>
- Dishwasher
- Laminate Countertops
Bedrooms and Bathrooms
- 3 Bedrooms
- Walk-In Closet
- Bathroom on Main Level
- 2 Full Bathrooms
Laundry
- Dryer
- Washer
Home Security
- Surveillance System
- Fire and Smoke Detector
Outdoor Features
- Patio
- Shed
- Porch
Utilities
- Central Air
- Heating System Uses Propane
- Heat Pump System
- 220 Volts in Garage
- Water Softener
- Septic Tank
Community Details
- No Home Owners Association
Listing and Financial Details
- Assessor Parcel Number P70039080140
Ownership History
Purchase Details
Home Financials for this Owner
Home Financials are based on the most recent Mortgage that was taken out on this home.Purchase Details
Similar Homes in Dayton, OH
Home Values in the Area
Average Home Value in this Area
Purchase History
| Date | Type | Sale Price | Title Company |
|---|---|---|---|
| Warranty Deed | $452,000 | None Listed On Document | |
| Survivorship Deed | $48,500 | -- |
Mortgage History
| Date | Status | Loan Amount | Loan Type |
|---|---|---|---|
| Open | $452,000 | VA | |
| Previous Owner | $154,000 | New Conventional | |
| Previous Owner | $184,402 | New Conventional |
Property History
| Date | Event | Price | Change | Sq Ft Price |
|---|---|---|---|---|
| 08/27/2024 08/27/24 | Sold | $452,000 | +0.7% | $223 / Sq Ft |
| 07/30/2024 07/30/24 | Pending | -- | -- | -- |
| 07/20/2024 07/20/24 | For Sale | $449,000 | -- | $222 / Sq Ft |
Tax History Compared to Growth
Tax History
| Year | Tax Paid | Tax Assessment Tax Assessment Total Assessment is a certain percentage of the fair market value that is determined by local assessors to be the total taxable value of land and additions on the property. | Land | Improvement |
|---|---|---|---|---|
| 2024 | $6,754 | $132,960 | $17,270 | $115,690 |
| 2023 | $6,754 | $132,960 | $17,270 | $115,690 |
| 2022 | $6,004 | $92,330 | $11,990 | $80,340 |
| 2021 | $6,025 | $92,330 | $11,990 | $80,340 |
| 2020 | $6,030 | $92,330 | $11,990 | $80,340 |
| 2019 | $5,105 | $69,110 | $11,990 | $57,120 |
| 2018 | $5,123 | $69,110 | $11,990 | $57,120 |
| 2017 | $5,088 | $69,110 | $11,990 | $57,120 |
| 2016 | $4,992 | $66,090 | $11,990 | $54,100 |
| 2015 | $4,993 | $66,090 | $11,990 | $54,100 |
| 2014 | $5,256 | $66,090 | $11,990 | $54,100 |
| 2012 | -- | $58,680 | $11,990 | $46,690 |
Agents Affiliated with this Home
-
Rita O'Leary

Seller's Agent in 2024
Rita O'Leary
Glasshouse Realty Group
(937) 620-5026
12 in this area
31 Total Sales
-
Mandy Wilson

Buyer's Agent in 2024
Mandy Wilson
eXp Realty
(937) 877-0835
23 in this area
241 Total Sales
Map
Source: Dayton REALTORS®
MLS Number: 915941
APN: P70-03908-0140
- 7117 Fishburg Rd
- 6917 Buell Ln
- 6713 Chalmers St
- 6750 Heritage Park Blvd
- 6739 Heritage Park Blvd
- 6725 Serrell Ln
- 6897 Greeley Ave
- 7167 Bostelman Place
- 6669 Lexington Place N
- 6935 Iverson Ct
- 6431 Heritage Park Blvd
- 6281 Oak Ridge Dr
- 6505 Pheasant Valley Rd
- 6911 Geyser Ct
- 4239 Silver Oak Way
- 6432 Gander Rd E
- 7005 Geary Place
- 6456 Pheasant Finch Dr
- 6838 Evergreen Cir
- 6506 Tellea St
