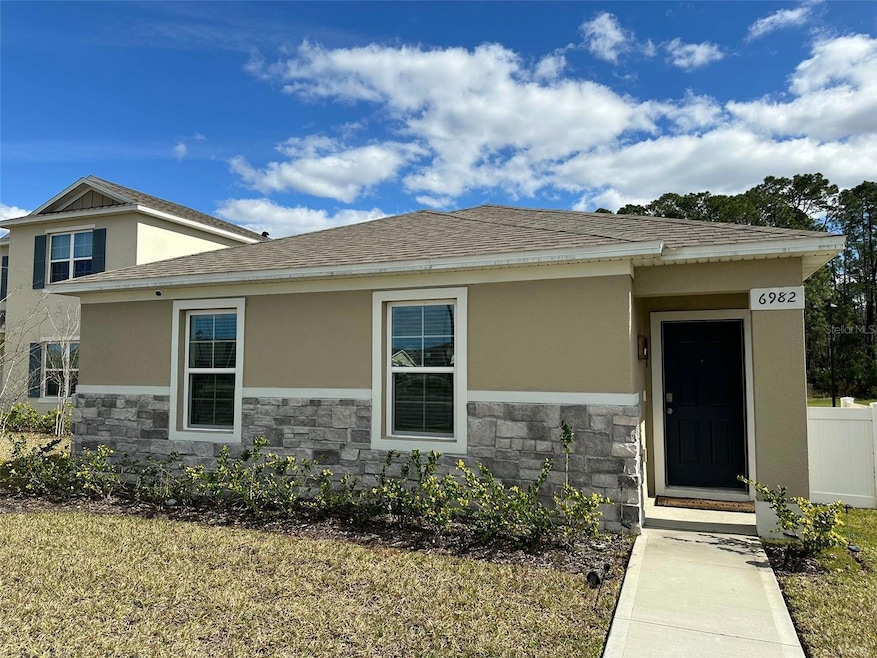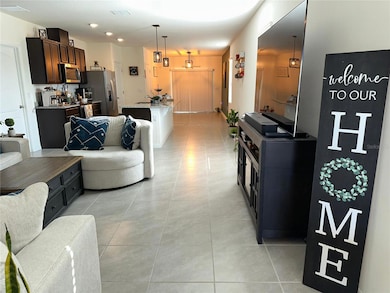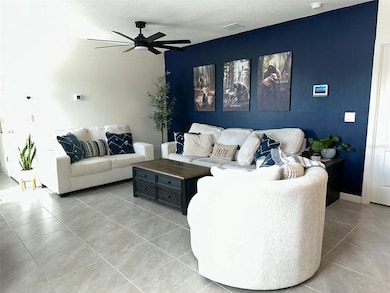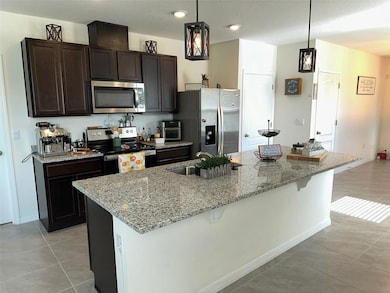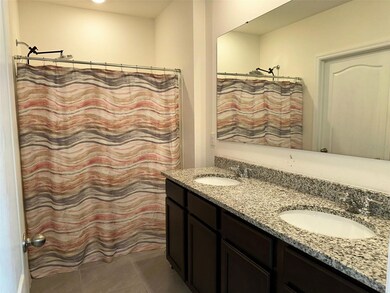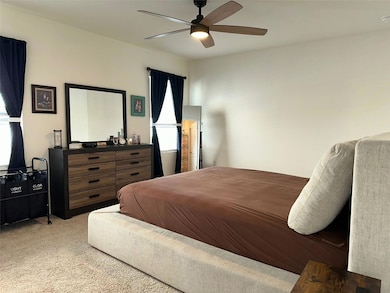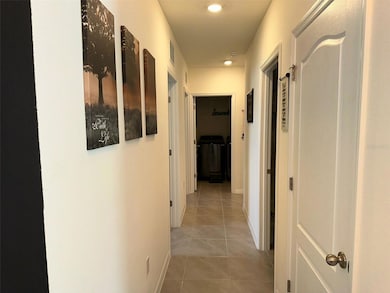6982 Botanic Blvd Harmony, FL 34773
Highlights
- Open Floorplan
- Laundry Room
- Central Heating and Cooling System
- 2 Car Attached Garage
- Tile Flooring
- Combination Dining and Living Room
About This Home
Welcome to this beautiful 4 bedroom, 2 bathroom home located in Harmony, FL. This house features carpeted bedrooms and tiled living areas for a cozy and modern feel. Enjoy the convenience of having a washer & dryer, water softener, and all kitchen appliances included. The community offers fantastic amenities such as a pool, clubhouse, playground, and gym for residents to enjoy. With a rear entry garage, you'll have easy access to your vehicle and no rear neighbors!! This property is a perfect blend of comfort and community living, making it an ideal choice for anyone looking to embrace the Harmony lifestyle!! Don't miss the opportunity to make this delightful home your own!
Listing Agent
CT HOMES REALTY CORPORATION Brokerage Phone: 407-578-6545 License #663761 Listed on: 03/12/2025
Home Details
Home Type
- Single Family
Est. Annual Taxes
- $2,606
Year Built
- Built in 2023
Lot Details
- 7,405 Sq Ft Lot
Parking
- 2 Car Attached Garage
Interior Spaces
- 1,716 Sq Ft Home
- 1-Story Property
- Open Floorplan
- Ceiling Fan
- Blinds
- Combination Dining and Living Room
- Fire and Smoke Detector
Kitchen
- Range
- Microwave
- Dishwasher
- Disposal
Flooring
- Carpet
- Tile
Bedrooms and Bathrooms
- 4 Bedrooms
- Split Bedroom Floorplan
- 2 Full Bathrooms
Laundry
- Laundry Room
- Dryer
- Washer
Schools
- Narcoossee Elementary School
- Narcoossee Middle School
- Harmony High School
Utilities
- Central Heating and Cooling System
- Electric Water Heater
- Cable TV Available
Listing and Financial Details
- Residential Lease
- Security Deposit $2,195
- Property Available on 6/10/25
- Tenant pays for carpet cleaning fee, cleaning fee, re-key fee
- 12-Month Minimum Lease Term
- $100 Application Fee
- 1 to 2-Year Minimum Lease Term
- Assessor Parcel Number 13-26-31-3497-0001-0410
Community Details
Overview
- Property has a Home Owners Association
- Highland Community Management Association, Phone Number (863) 940-2863
- Villages At Harmony Ph 2A Subdivision
Pet Policy
- Pets up to 40 lbs
- Pet Size Limit
- Pet Deposit $250
- 2 Pets Allowed
- $35 Pet Fee
- Dogs and Cats Allowed
Map
Source: Stellar MLS
MLS Number: O6289170
APN: 13-26-31-3497-0001-0410
- 2816 Swooping Sparrow Dr
- 2655 Swooping Sparrow Dr
- 6960 Audobon Osprey Cove
- 3347 Primrose Willow Dr
- 3339 Primrose Willow Dr
- 7041 Buttonbush Loop
- 6943 Cupseed Ln
- 7013 Beargrass Rd
- 3310 Cat Brier Trail
- 3317 Schoolhouse Rd
- 3304 Cat Brier Trail
- 3305 Cat Brier Trail
- 6919 Cupseed Ln
- 3426 Schoolhouse Rd
- 6905 Beargrass Rd
- 0 Five Oaks Dr
- 3349 Schoolhouse Rd
- 3312 Cordgrass Place
- 7128 Five Oaks Dr
- 7132 Five Oaks Dr
