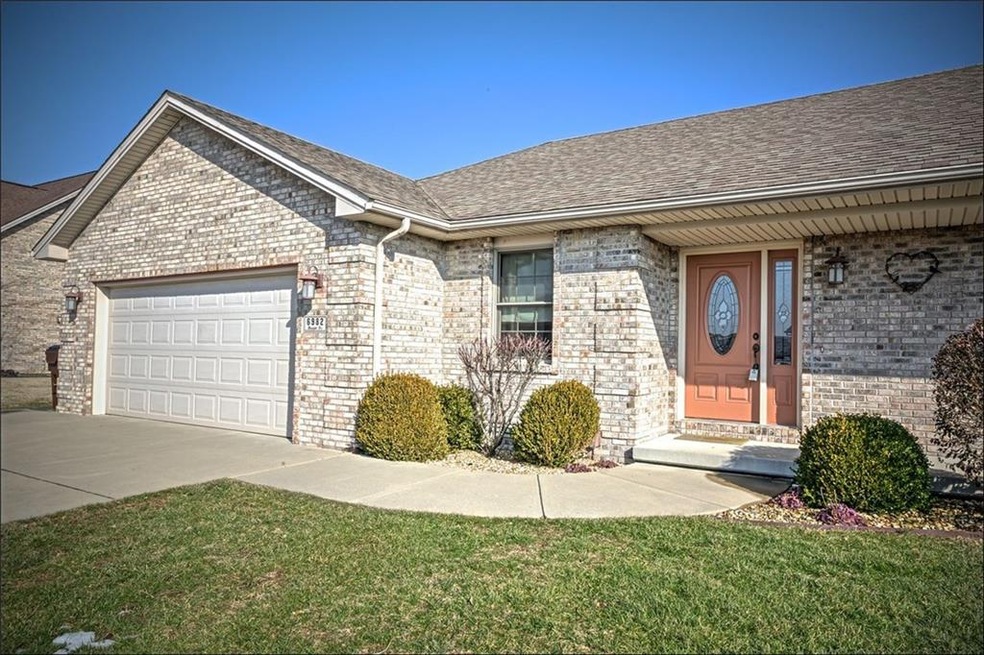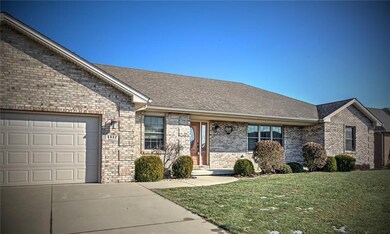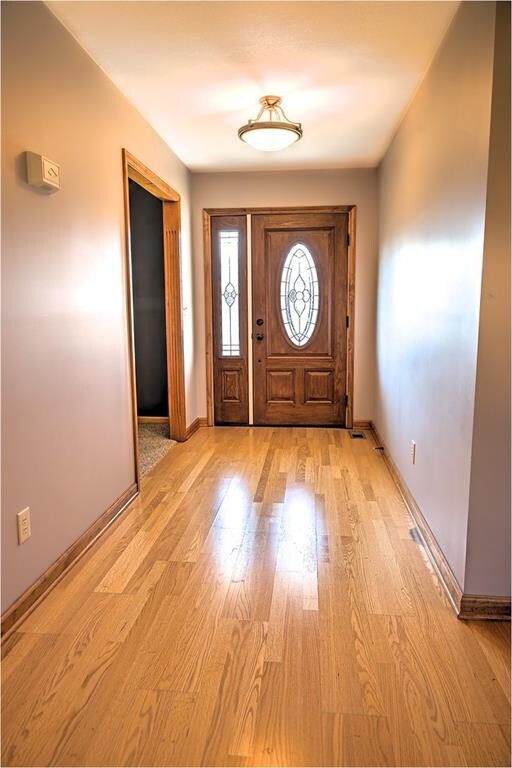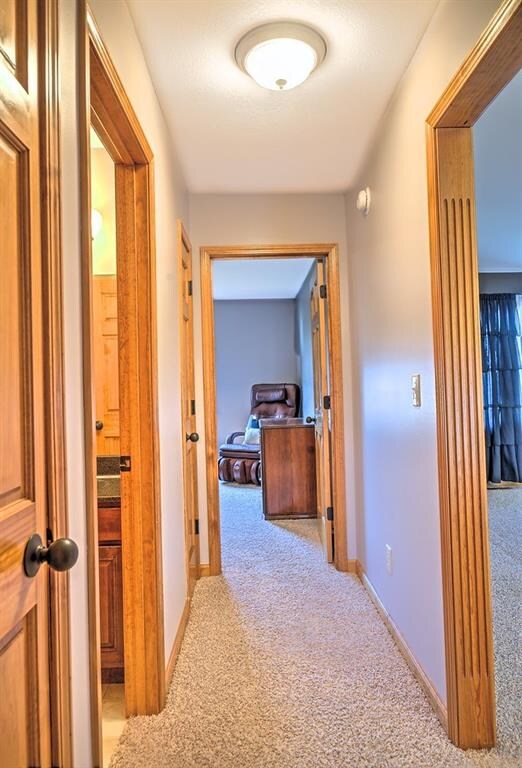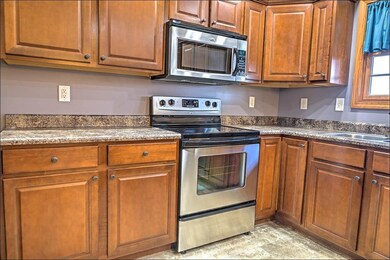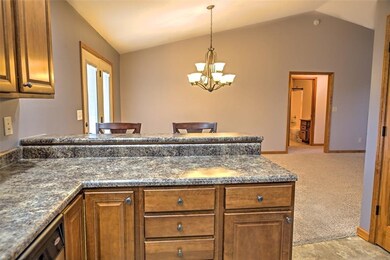
6982 Meredith Dr Seymour, IN 47274
Highlights
- Contemporary Architecture
- Formal Dining Room
- Woodwork
- Cathedral Ceiling
- 2 Car Attached Garage
- Walk-In Closet
About This Home
As of July 2022Beautiful 3 Bed 2 bath Contemporary Ranch Home In Martha's Vineyard. All Brick Exterior with oversized Garage. Great Room with Cathedral Ceilings and Fireplace. Master Bedroom has Walk-In Closets, jetted Tub with separate Shower and Double Sinks. Kitchen with Breakfast Bar and all Stainless Steel Appliances. Large Laundry with Washer and Dryer included. Oversized, covered patio overlooks common area. Quiet neighborhood convenient to schools, shopping and Industry, Built in 2008 all electric. Come and see this beautiful home as it won't last very long.
Last Agent to Sell the Property
Berkshire Hathaway Home License #RB14041953 Listed on: 02/04/2019

Last Buyer's Agent
Jen Richardson
Berkshire Hathaway Home

Home Details
Home Type
- Single Family
Est. Annual Taxes
- $1,038
Year Built
- Built in 2008
Parking
- 2 Car Attached Garage
- Driveway
Home Design
- Contemporary Architecture
- Brick Exterior Construction
Interior Spaces
- 2,094 Sq Ft Home
- 1-Story Property
- Woodwork
- Cathedral Ceiling
- Electric Fireplace
- Vinyl Clad Windows
- Living Room with Fireplace
- Formal Dining Room
- Crawl Space
- Fire and Smoke Detector
- Washer
Kitchen
- Electric Oven
- Microwave
- Dishwasher
Bedrooms and Bathrooms
- 3 Bedrooms
- Walk-In Closet
- 2 Full Bathrooms
Utilities
- Central Air
- Heat Pump System
Additional Features
- Patio
- 0.28 Acre Lot
Community Details
- Association fees include home owners
- Martha Vineyard Subdivision
- Property managed by Martha's Vineyard
Listing and Financial Details
- Assessor Parcel Number 366609202053000012
Ownership History
Purchase Details
Purchase Details
Home Financials for this Owner
Home Financials are based on the most recent Mortgage that was taken out on this home.Purchase Details
Home Financials for this Owner
Home Financials are based on the most recent Mortgage that was taken out on this home.Purchase Details
Home Financials for this Owner
Home Financials are based on the most recent Mortgage that was taken out on this home.Purchase Details
Home Financials for this Owner
Home Financials are based on the most recent Mortgage that was taken out on this home.Purchase Details
Home Financials for this Owner
Home Financials are based on the most recent Mortgage that was taken out on this home.Purchase Details
Home Financials for this Owner
Home Financials are based on the most recent Mortgage that was taken out on this home.Similar Homes in Seymour, IN
Home Values in the Area
Average Home Value in this Area
Purchase History
| Date | Type | Sale Price | Title Company |
|---|---|---|---|
| Quit Claim Deed | -- | None Listed On Document | |
| Warranty Deed | $300,000 | Lorenzo Matthew J | |
| Warranty Deed | $210,500 | First American Title Insurance | |
| Warranty Deed | -- | -- | |
| Warranty Deed | $180,500 | Abstract Company | |
| Warranty Deed | -- | None Available | |
| Warranty Deed | -- | None Available | |
| Warranty Deed | -- | None Available |
Mortgage History
| Date | Status | Loan Amount | Loan Type |
|---|---|---|---|
| Previous Owner | $205,000 | New Conventional | |
| Previous Owner | $199,975 | New Conventional | |
| Previous Owner | $170,000 | New Conventional | |
| Previous Owner | $177,228 | FHA | |
| Previous Owner | $152,000 | Adjustable Rate Mortgage/ARM | |
| Previous Owner | $127,840 | Construction | |
| Previous Owner | $28,000 | Future Advance Clause Open End Mortgage |
Property History
| Date | Event | Price | Change | Sq Ft Price |
|---|---|---|---|---|
| 07/19/2022 07/19/22 | Sold | $300,000 | +0.3% | $143 / Sq Ft |
| 06/12/2022 06/12/22 | Pending | -- | -- | -- |
| 06/10/2022 06/10/22 | For Sale | $299,000 | +42.0% | $143 / Sq Ft |
| 03/15/2019 03/15/19 | Sold | $210,500 | -4.3% | $101 / Sq Ft |
| 02/13/2019 02/13/19 | Pending | -- | -- | -- |
| 02/04/2019 02/04/19 | For Sale | $219,900 | +14.2% | $105 / Sq Ft |
| 04/28/2015 04/28/15 | Sold | $192,500 | -7.2% | $92 / Sq Ft |
| 04/03/2015 04/03/15 | Pending | -- | -- | -- |
| 09/08/2014 09/08/14 | For Sale | $207,500 | -- | $99 / Sq Ft |
Tax History Compared to Growth
Tax History
| Year | Tax Paid | Tax Assessment Tax Assessment Total Assessment is a certain percentage of the fair market value that is determined by local assessors to be the total taxable value of land and additions on the property. | Land | Improvement |
|---|---|---|---|---|
| 2024 | $1,555 | $253,400 | $35,500 | $217,900 |
| 2023 | $1,433 | $243,400 | $35,500 | $207,900 |
| 2022 | $1,327 | $217,900 | $35,500 | $182,400 |
| 2021 | $981 | $196,000 | $35,500 | $160,500 |
| 2020 | $901 | $186,000 | $35,500 | $150,500 |
| 2019 | $901 | $187,400 | $35,500 | $151,900 |
| 2018 | $862 | $180,200 | $35,500 | $144,700 |
| 2017 | $1,048 | $180,900 | $35,500 | $145,400 |
| 2016 | $767 | $173,000 | $35,500 | $137,500 |
| 2014 | $946 | $162,200 | $35,600 | $126,600 |
| 2013 | $946 | $168,800 | $35,500 | $133,300 |
Agents Affiliated with this Home
-
J
Seller's Agent in 2022
Jen Richardson
Berkshire Hathaway Home
-
A
Buyer's Agent in 2022
Amy Sutherland
Berkshire Hathaway Home
-

Seller's Agent in 2019
Andy Spurling
Berkshire Hathaway Home
(812) 314-9862
42 Total Sales
-

Seller's Agent in 2015
Rob Millman
Millman Realty Partners, Inc.
(812) 528-3028
77 Total Sales
Map
Source: MIBOR Broker Listing Cooperative®
MLS Number: MBR21617373
APN: 36-66-09-202-053.000-012
- 9162 Janelle Dr
- 6990 Meadow Run
- 6836 Bluebird Ln
- 6842 Bluebird Ln
- 6823 Bluebird Ln
- 6809 Sunflower Ct
- 6811 Sunflower Ct
- 6813 Sunflower Ct
- 6786 Coreopsis Ln
- 6784 Coreopsis Ln
- 6793 Coreopsis Ln
- 6792 Coreopsis Ln
- 6762 Redbud Ln
- 6778 Redbud Ln
- 1687 Killion Ave
- 1200 Darcis Dr
- 439 Alisa Ave
- 605 Redding Rd
- 345 Redwood Ct
- 500 E 14th St
