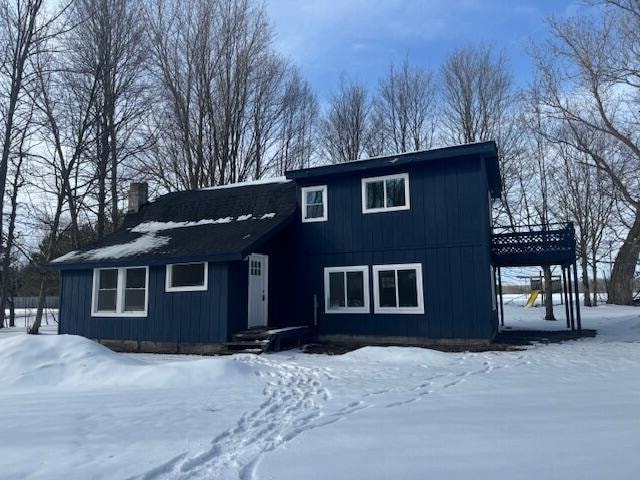
6982 van Tyle Rd Gaylord, MI 49735
3
Beds
2
Baths
1,640
Sq Ft
--
Built
Highlights
- Deck
- Living Room
- Dining Room
- No HOA
- Forced Air Heating System
- Wood Siding
About This Home
As of May 2025Lots new inside this mostly remodeled house : kitchen, appliances, paint, flooring, kitchen island bar and more. It's in a great location too on a one acre wooded lot.
Home Details
Home Type
- Single Family
Est. Annual Taxes
- $620
Home Design
- Frame Construction
- Wood Siding
Interior Spaces
- 1,640 Sq Ft Home
- 2-Story Property
- Living Room
- Dining Room
- Crawl Space
- Laundry on main level
Kitchen
- Oven or Range
- Microwave
- Dishwasher
Bedrooms and Bathrooms
- 3 Bedrooms
- Split Bedroom Floorplan
- 2 Full Bathrooms
Schools
- Gaylord High School
Utilities
- Forced Air Heating System
- Well
- Septic Tank
- Septic System
- Cable TV Available
Additional Features
- Deck
- Lot Dimensions are 209 x 209
Community Details
- No Home Owners Association
- T30n R4w Subdivision
Listing and Financial Details
- Assessor Parcel Number 071-004-300-015-00
- Tax Block Section 4
Ownership History
Date
Name
Owned For
Owner Type
Purchase Details
Listed on
Mar 19, 2025
Closed on
May 22, 2025
Sold by
Hostman Elizabeth A Trust
Bought by
Manrique Natalie M and Manrique Ophelia B
Seller's Agent
Bill Blaker
BLAKER REALTY
Buyer's Agent
Heidi Dunn
EXP Realty, LLC
List Price
$189,000
Sold Price
$193,000
Premium/Discount to List
$4,000
2.12%
Views
44
Home Financials for this Owner
Home Financials are based on the most recent Mortgage that was taken out on this home.
Avg. Annual Appreciation
-3.85%
Original Mortgage
$183,350
Outstanding Balance
$183,350
Interest Rate
6.81%
Mortgage Type
New Conventional
Estimated Equity
$8,443
Purchase Details
Closed on
Dec 21, 2017
Sold by
Hostman Elizabeth A and Hostman David J
Bought by
Elizabeth A Hostman Lt and Hostman Tr Elizabeth A
Similar Homes in Gaylord, MI
Create a Home Valuation Report for This Property
The Home Valuation Report is an in-depth analysis detailing your home's value as well as a comparison with similar homes in the area
Home Values in the Area
Average Home Value in this Area
Purchase History
| Date | Type | Sale Price | Title Company |
|---|---|---|---|
| Warranty Deed | $193,000 | -- | |
| Quit Claim Deed | -- | -- |
Source: Public Records
Mortgage History
| Date | Status | Loan Amount | Loan Type |
|---|---|---|---|
| Open | $183,350 | New Conventional |
Source: Public Records
Property History
| Date | Event | Price | Change | Sq Ft Price |
|---|---|---|---|---|
| 05/22/2025 05/22/25 | Sold | $193,000 | +2.1% | $118 / Sq Ft |
| 03/19/2025 03/19/25 | For Sale | $189,000 | -- | $115 / Sq Ft |
Source: Water Wonderland Board of REALTORS®
Tax History Compared to Growth
Tax History
| Year | Tax Paid | Tax Assessment Tax Assessment Total Assessment is a certain percentage of the fair market value that is determined by local assessors to be the total taxable value of land and additions on the property. | Land | Improvement |
|---|---|---|---|---|
| 2024 | $620 | $49,800 | $0 | $0 |
| 2023 | $1,078 | $42,900 | $0 | $0 |
| 2022 | $1,027 | $38,700 | $0 | $0 |
| 2021 | $1,008 | $35,600 | $0 | $0 |
| 2020 | $1,068 | $34,200 | $0 | $0 |
| 2019 | $1,057 | $31,900 | $0 | $0 |
| 2018 | -- | $27,800 | $27,800 | $0 |
| 2017 | -- | $27,900 | $0 | $0 |
| 2016 | -- | $27,400 | $0 | $0 |
| 2013 | -- | $24,400 | $0 | $0 |
Source: Public Records
Agents Affiliated with this Home
-
Bill Blaker

Seller's Agent in 2025
Bill Blaker
BLAKER REALTY
(989) 731-7355
137 Total Sales
-
Heidi Dunn

Buyer's Agent in 2025
Heidi Dunn
EXP Realty, LLC
(231) 290-0827
34 Total Sales
Map
Source: Water Wonderland Board of REALTORS®
MLS Number: 201833719
APN: 071-004-300-015-00
Nearby Homes
- 6605 Catalina Rd
- 1335 Beacon Square Ln
- 9961 Lower Chub Lake Rd
- 28 Old Colony Rd
- 6876 Old Alba Rd
- 5309 Golfview Ln
- 0 Deer Woods Dr Unit 201834700
- LOT 11 Northridge Rd
- LOT 14 W Martin Lake Rd
- LOTS 11,14 W Martin Lake Rd
- 1677 W Martin Lake Rd
- 1937 Limberlost Ln
- 0 Mount Jack Rd Unit 201836002
- 2047 W Martin Lake Rd
- 0 Old Stump Rd Unit 201831487
- 3622 Big Sky Trail
- 310 Glen Woods Trail
- 0 Glen Woods Trail Unit 201835281
- 0 Glen Woods Trail Unit 201835279
- 0 Glen Woods Trail Unit 201835277






