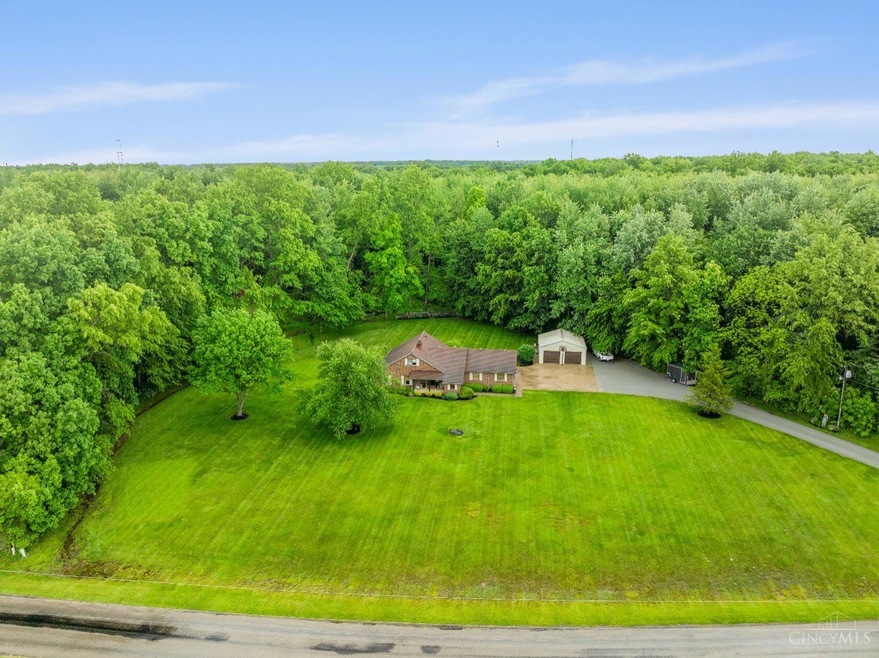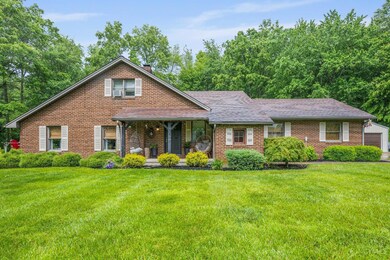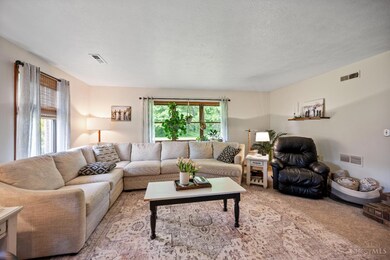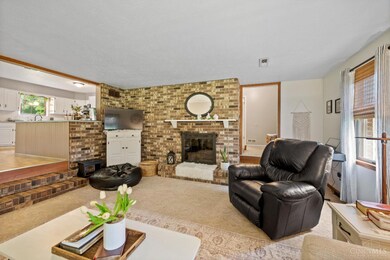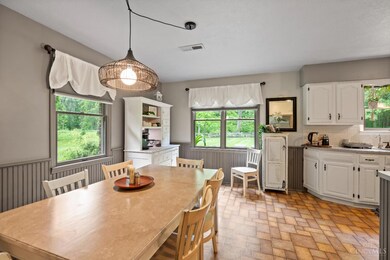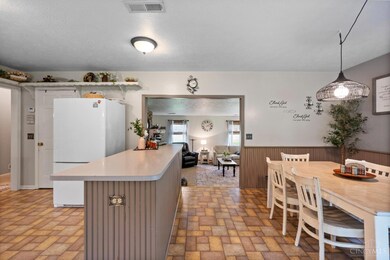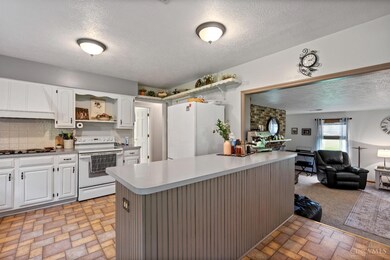6983 Yockey Rd Georgetown, OH 45121
Estimated payment $2,421/month
Highlights
- Traditional Architecture
- No HOA
- Eat-In Kitchen
- Main Floor Bedroom
- 2 Car Detached Garage
- Solid Wood Cabinet
About This Home
Escape to your own private retreat with this spacious home nestled on over 5 acres; no neighbors in sight and surrounded by nature. The main level features a mostly open layout, including a generous family room with a cozy fireplace and a bright kitchen/dining area filled with natural light. Three main-level bedrooms include a large primary suite with an ensuite bath. Upstairs, you'll find two additional bedrooms and a full bath, making it perfect for guests, a playroom, or a home office. Enjoy the outdoors in the expansive, flat backyard bordered by mature trees, with plenty of space for relaxing, gardening, or entertaining. A large insulated two-car garage and a shed provide ample storage. Additional driveway and space to add an additional garage if desired. And beyond the tree-line? An additional 4 acres of wooded land, ready for your hiking trails, fire pit, or future plans. Peace, privacy, and potential all in one beautiful property.
Home Details
Home Type
- Single Family
Est. Annual Taxes
- $2,484
Year Built
- Built in 1989
Lot Details
- 5.83 Acre Lot
Parking
- 2 Car Detached Garage
- Garage Door Opener
- Driveway
- Off-Street Parking
Home Design
- Traditional Architecture
- Brick Exterior Construction
- Block Foundation
- Shingle Roof
Interior Spaces
- 3,070 Sq Ft Home
- 2-Story Property
- Ceiling Fan
- Chandelier
- Wood Burning Fireplace
- Brick Fireplace
- Vinyl Clad Windows
- Insulated Windows
- Window Treatments
- Panel Doors
- Living Room with Fireplace
Kitchen
- Eat-In Kitchen
- Breakfast Bar
- Oven or Range
- Dishwasher
- Solid Wood Cabinet
Bedrooms and Bathrooms
- 4 Bedrooms
- Main Floor Bedroom
- Bathtub with Shower
Basement
- Sump Pump
- Crawl Space
Outdoor Features
- Patio
- Shed
Utilities
- Central Air
- Heat Pump System
- 220 Volts
- Propane
- Electric Water Heater
- Septic Tank
Community Details
- No Home Owners Association
Map
Home Values in the Area
Average Home Value in this Area
Tax History
| Year | Tax Paid | Tax Assessment Tax Assessment Total Assessment is a certain percentage of the fair market value that is determined by local assessors to be the total taxable value of land and additions on the property. | Land | Improvement |
|---|---|---|---|---|
| 2024 | $2,485 | $76,860 | $7,830 | $69,030 |
| 2023 | $2,485 | $63,470 | $6,920 | $56,550 |
| 2022 | $2,175 | $63,470 | $6,920 | $56,550 |
| 2021 | $2,153 | $63,470 | $6,920 | $56,550 |
| 2020 | $1,932 | $55,200 | $6,020 | $49,180 |
| 2019 | $1,918 | $55,200 | $6,020 | $49,180 |
| 2018 | $1,903 | $55,200 | $6,020 | $49,180 |
| 2017 | $1,634 | $49,550 | $6,620 | $42,930 |
| 2016 | $1,634 | $49,550 | $6,620 | $42,930 |
| 2015 | $1,714 | $49,550 | $6,620 | $42,930 |
| 2014 | $1,714 | $48,950 | $6,020 | $42,930 |
| 2013 | $1,709 | $48,950 | $6,020 | $42,930 |
Property History
| Date | Event | Price | List to Sale | Price per Sq Ft |
|---|---|---|---|---|
| 06/08/2025 06/08/25 | Pending | -- | -- | -- |
| 05/27/2025 05/27/25 | For Sale | $420,000 | -- | $137 / Sq Ft |
Purchase History
| Date | Type | Sale Price | Title Company |
|---|---|---|---|
| Survivorship Deed | $175,000 | Attorney | |
| Deed | $117,500 | -- |
Mortgage History
| Date | Status | Loan Amount | Loan Type |
|---|---|---|---|
| Open | $157,383 | Unknown | |
| Closed | $116,022 | New Conventional |
Source: MLS of Greater Cincinnati (CincyMLS)
MLS Number: 1842159
APN: 08-008838-0001
- 7144 Ashridge Arnheim Rd
- 99 Waynoka Dr
- 9606 Honey Run Rd
- 1655 Waynoka Dr
- 76 Navajo Dr
- 29 Mohave Dr
- 14 Hammerhead Cove
- 18 Hammerhead Cove
- 88 Navajo Dr
- 7666 Ashridge Arnheim Rd
- 106 Sequoia Dr
- 10 Chippewa Cove
- 252 Cologne Dr
- 314 Waynoka Dr
- lot 389 W Mohican Cove
- 0 Mohican Cove Unit 1834610
- 0 Mohican Lots 388 & 399 Cove Unit 1834612
- 295 Buckskin Dr
- 13 Beach Cove
- 3 Wagon Wheel Cir
