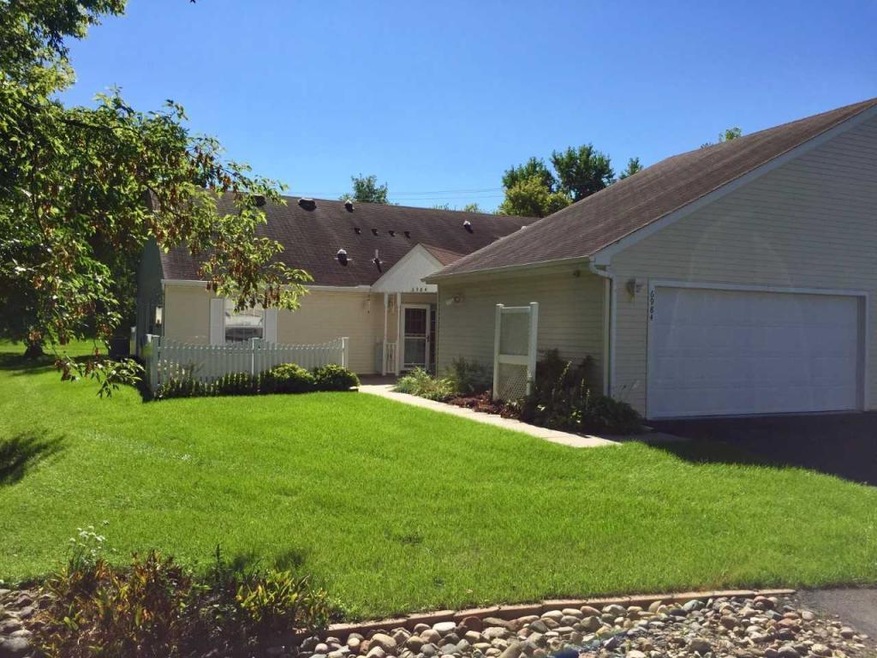
6984 Inverness Ct Unit 56 Inver Grove Heights, MN 55077
2
Beds
2
Baths
1,158
Sq Ft
$270/mo
HOA Fee
Highlights
- End Unit
- 2 Car Attached Garage
- Patio
- Skylights
- Woodwork
- No Interior Steps
About This Home
As of August 2024SOLD BEFORE PRINT
Townhouse Details
Home Type
- Townhome
Est. Annual Taxes
- $1,765
Year Built
- Built in 1996
HOA Fees
- $270 Monthly HOA Fees
Parking
- 2 Car Attached Garage
Home Design
- Asphalt Shingled Roof
- Vinyl Siding
Interior Spaces
- 1,158 Sq Ft Home
- Woodwork
- Ceiling Fan
- Skylights
- Living Room with Fireplace
Kitchen
- Range
- Microwave
- Freezer
- Dishwasher
Bedrooms and Bathrooms
- 2 Bedrooms
Laundry
- Dryer
- Washer
Additional Features
- No Interior Steps
- Patio
- End Unit
- Forced Air Heating and Cooling System
Community Details
- Association fees include hazard insurance, outside maintenance, sanitation, shared amenities, snow/lawn care
- Vision Group Association
Listing and Financial Details
- Assessor Parcel Number 203670002056
Map
Create a Home Valuation Report for This Property
The Home Valuation Report is an in-depth analysis detailing your home's value as well as a comparison with similar homes in the area
Home Values in the Area
Average Home Value in this Area
Property History
| Date | Event | Price | Change | Sq Ft Price |
|---|---|---|---|---|
| 08/16/2024 08/16/24 | Sold | $310,000 | +5.1% | $268 / Sq Ft |
| 07/15/2024 07/15/24 | For Sale | $295,000 | +43.9% | $255 / Sq Ft |
| 10/11/2018 10/11/18 | Sold | $205,000 | 0.0% | $177 / Sq Ft |
| 09/28/2018 09/28/18 | Pending | -- | -- | -- |
| 09/07/2018 09/07/18 | Off Market | $205,000 | -- | -- |
| 09/07/2018 09/07/18 | For Sale | $220,000 | -- | $190 / Sq Ft |
Source: NorthstarMLS
Tax History
| Year | Tax Paid | Tax Assessment Tax Assessment Total Assessment is a certain percentage of the fair market value that is determined by local assessors to be the total taxable value of land and additions on the property. | Land | Improvement |
|---|---|---|---|---|
| 2023 | $2,542 | $257,400 | $46,600 | $210,800 |
| 2022 | $2,252 | $259,800 | $46,600 | $213,200 |
| 2021 | $2,138 | $216,600 | $40,500 | $176,100 |
| 2020 | $2,088 | $204,100 | $38,600 | $165,500 |
| 2019 | $2,029 | $199,400 | $36,700 | $162,700 |
| 2018 | $1,765 | $183,200 | $34,000 | $149,200 |
| 2017 | $1,703 | $161,700 | $31,500 | $130,200 |
| 2016 | $1,511 | $155,000 | $30,000 | $125,000 |
| 2015 | $1,357 | $116,559 | $23,543 | $93,016 |
| 2014 | -- | $98,574 | $20,807 | $77,767 |
| 2013 | -- | $93,996 | $18,893 | $75,103 |
Source: Public Records
Mortgage History
| Date | Status | Loan Amount | Loan Type |
|---|---|---|---|
| Open | $222,000 | New Conventional | |
| Previous Owner | $176,000 | New Conventional | |
| Previous Owner | $170,500 | New Conventional |
Source: Public Records
Deed History
| Date | Type | Sale Price | Title Company |
|---|---|---|---|
| Deed | $310,000 | -- | |
| Deed | $205,000 | None Available | |
| Deed | $189,900 | None Available | |
| Warranty Deed | $116,693 | -- |
Source: Public Records
Similar Homes in Inver Grove Heights, MN
Source: NorthstarMLS
MLS Number: NST4983631
APN: 20-36700-02-056
Nearby Homes
- 6890 Inverness Trail Unit 15
- 6824 Benton Cir Unit 36
- 7288 Bancroft Way
- 6851 Benton Way Unit 9
- 2408 72nd Ct E
- 6881 Bovey Trail
- 2590 67th Ct E
- 7289 Brittany Ln
- 7274 Bordner Dr
- 2584 76th St E
- 7861 Barbara Ave
- 6680 S Robert Trail
- 7741 Adler Trail
- 7788 Adler Trail
- 7794 Adler Trail
- 7787 Adler Trail
- 5917 Asher Ave
- 3150 68th St E
- 7834 Austin Path
- 7822 Austin Path
