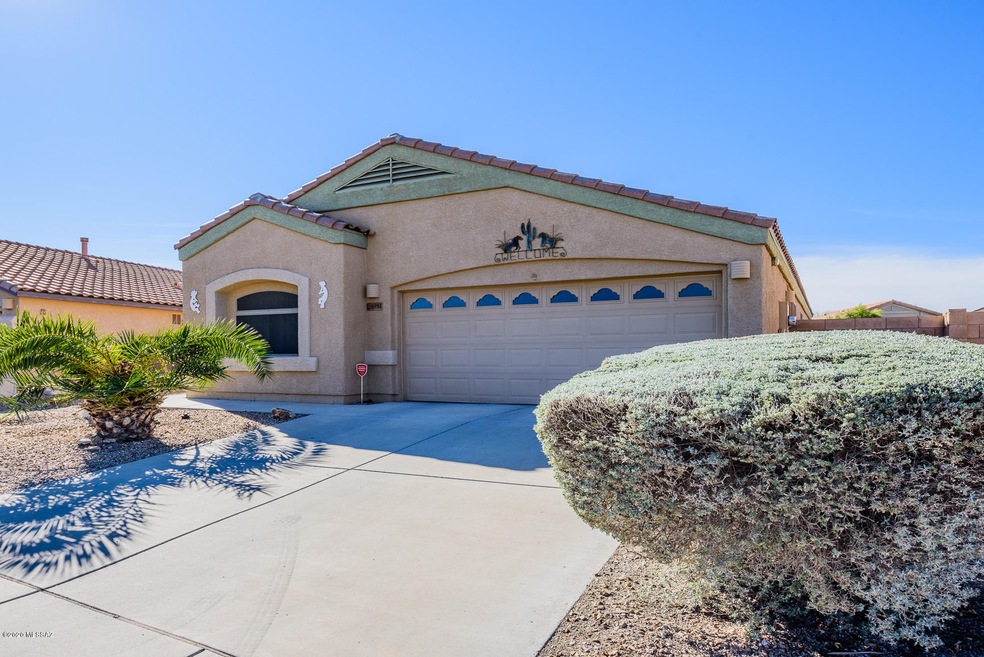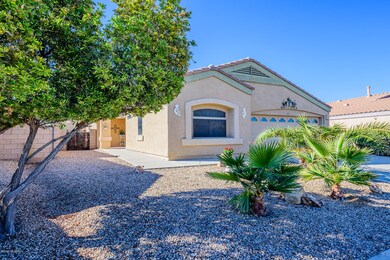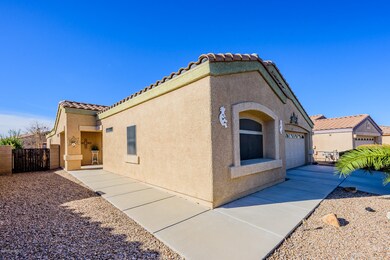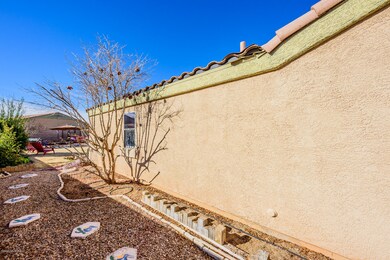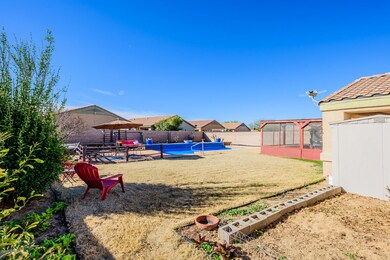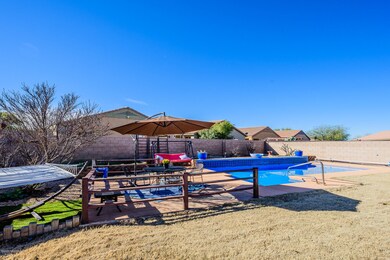
6984 S Spring Walk Dr Tucson, AZ 85757
Estimated Value: $303,000 - $320,000
Highlights
- Private Pool
- Waterfall on Lot
- EnerPHit Refurbished Home
- 2 Car Garage
- Reverse Osmosis System
- Contemporary Architecture
About This Home
As of June 2020PLs see agent notes. This GORGEOUS 3 bed 2 bath, one owner, meticulously maintained Lennar Home wont last! Richly colored wood grain Vinyl flooring has lifetime install warranty from Builder! New SAMSUNG Black Stainless appliances in kitchen come with a manufacturers install warranty! Open concept living area with vaulted ceilings! Split bedroom floor-plan with Master Boasting 2 closets and Mast bath with garden tub. Reverse Osmosis and soft water system! Step out back into your private Oasis with covered patio, screened in pergola with built-in BBQ, Bar and Bench seating and mini Fridge! Large, self cleaning Pool with multiple water features, lighting! Additional patio areas by pool, REAL GRASS yard, fruit trees and garden areas! You need to see this! All inspections done and No repairs!
Last Agent to Sell the Property
Realty Executives Arizona Territory Listed on: 05/22/2020

Co-Listed By
Teresa Gregory
Realty Executives Arizona Territory
Last Buyer's Agent
Andrew Smith
Keller Williams Southern Arizona
Home Details
Home Type
- Single Family
Est. Annual Taxes
- $1,454
Year Built
- Built in 2005
Lot Details
- 7,864 Sq Ft Lot
- East or West Exposure
- Wrought Iron Fence
- Block Wall Fence
- Drip System Landscaping
- Shrub
- Paved or Partially Paved Lot
- Garden
- Vegetable Garden
- Grass Covered Lot
- Front Yard
- Property is zoned Tucson - CR2
HOA Fees
- $38 Monthly HOA Fees
Home Design
- Contemporary Architecture
- Ranch Style House
- Frame With Stucco
- Tile Roof
Interior Spaces
- 1,601 Sq Ft Home
- Vaulted Ceiling
- Ceiling Fan
- Double Pane Windows
- Great Room
- Family Room Off Kitchen
- Living Room
- Dining Area
- Storage Room
- Laundry Room
- Vinyl Flooring
- Fire and Smoke Detector
Kitchen
- Breakfast Bar
- Walk-In Pantry
- Electric Range
- Microwave
- Dishwasher
- Stainless Steel Appliances
- Kitchen Island
- Disposal
- Reverse Osmosis System
Bedrooms and Bathrooms
- 3 Bedrooms
- Split Bedroom Floorplan
- 2 Full Bathrooms
- Bathtub with Shower
Parking
- 2 Car Garage
- Parking Pad
- Garage Door Opener
- Driveway
Outdoor Features
- Private Pool
- Enclosed patio or porch
- Waterfall on Lot
- Gazebo
- Built-In Barbecue
Schools
- Vesey Elementary School
- Valencia Middle School
- Cholla High School
Utilities
- Zoned Heating and Cooling System
- Electric Water Heater
- Water Purifier
- Water Softener
- High Speed Internet
- Cable TV Available
Additional Features
- No Interior Steps
- EnerPHit Refurbished Home
Community Details
Overview
- Star Valley Association
- Star Valley Block 15 Subdivision
- The community has rules related to deed restrictions
Recreation
- Community Basketball Court
- Jogging Path
Ownership History
Purchase Details
Home Financials for this Owner
Home Financials are based on the most recent Mortgage that was taken out on this home.Purchase Details
Home Financials for this Owner
Home Financials are based on the most recent Mortgage that was taken out on this home.Similar Homes in Tucson, AZ
Home Values in the Area
Average Home Value in this Area
Purchase History
| Date | Buyer | Sale Price | Title Company |
|---|---|---|---|
| Sherman Courtney | $231,750 | Pioneer Title Agency Inc | |
| Army Glenn | $219,307 | -- | |
| Army Glenn | $219,307 | -- |
Mortgage History
| Date | Status | Borrower | Loan Amount |
|---|---|---|---|
| Open | Sherman Courtney | $234,267 | |
| Previous Owner | Army Glenn | $208,650 | |
| Previous Owner | Army Glenn A | $50,000 | |
| Previous Owner | Army Glenn | $22,870 | |
| Previous Owner | Army Glenn | $226,536 |
Property History
| Date | Event | Price | Change | Sq Ft Price |
|---|---|---|---|---|
| 06/30/2020 06/30/20 | Sold | $231,750 | 0.0% | $145 / Sq Ft |
| 05/31/2020 05/31/20 | Pending | -- | -- | -- |
| 05/22/2020 05/22/20 | For Sale | $231,750 | -- | $145 / Sq Ft |
Tax History Compared to Growth
Tax History
| Year | Tax Paid | Tax Assessment Tax Assessment Total Assessment is a certain percentage of the fair market value that is determined by local assessors to be the total taxable value of land and additions on the property. | Land | Improvement |
|---|---|---|---|---|
| 2024 | $2,445 | $16,925 | -- | -- |
| 2023 | $2,208 | $16,119 | $0 | $0 |
| 2022 | $2,208 | $15,351 | $0 | $0 |
| 2021 | $2,213 | $9,877 | $0 | $0 |
| 2020 | $1,515 | $13,924 | $0 | $0 |
| 2019 | $1,454 | $15,777 | $0 | $0 |
| 2018 | $1,993 | $12,028 | $0 | $0 |
| 2017 | $1,870 | $12,028 | $0 | $0 |
| 2016 | $1,842 | $11,455 | $0 | $0 |
| 2015 | $1,765 | $10,910 | $0 | $0 |
Agents Affiliated with this Home
-
Lisa Gregory Pllc

Seller's Agent in 2020
Lisa Gregory Pllc
Realty Executives Arizona Territory
(619) 403-6769
91 Total Sales
-
T
Seller Co-Listing Agent in 2020
Teresa Gregory
Realty Executives Arizona Territory
-
Andrew Smith

Buyer's Agent in 2020
Andrew Smith
Keller Williams Southern Arizona
(520) 600-0166
175 Total Sales
Map
Source: MLS of Southern Arizona
MLS Number: 22012997
APN: 210-54-3570
- 6750 W Copperwood Way
- 6526 W Wolf Valley Way
- 6934 W Copperwood Way
- 7159 S Oakbank Dr
- 7155 S Oakbank Dr
- 6758 W Haven Brook Way
- 7777 W Los Reales Rd
- 7183 S Valley Stream Dr
- 6831 W Canopus Loop
- 6837 W Leeward Cove Way
- 6902 W Leeward Cove Way
- 6884 W Red Snapper Way
- 7483 S Salt Water Dr
- 6468 W Castle Pines Way
- 6589 W Sydney Ct
- 7518 S Salt Water Dr
- 9.47 Acres W Valencia Rd
- 6503 W Misty Mountain Way
- 6642 W Harbin Ridge Way
- 6750 W Cold Stream Ct
- 6984 S Spring Walk Dr
- 6988 S Spring Walk Dr
- 6980 S Spring Walk Dr
- 6644 W Quailwood Way
- 6636 W Quailwood Way
- 6652 W Quailwood Way
- 6628 W Quailwood Way
- 7003 S Misty Grove Ct
- 6972 S Spring Walk Dr
- 6660 W Quailwood Way
- 6983 S Spring Walk Dr
- 6999 S Misty Grove Ct
- 6668 W Quailwood Way
- 6999 S Providence Dr
- 7007 S Providence Dr
- 6968 S Spring Walk Dr
- 6991 S Providence Dr
- 7015 S Providence Dr
- 6983 S Providence Dr
- 7023 S Providence Dr
