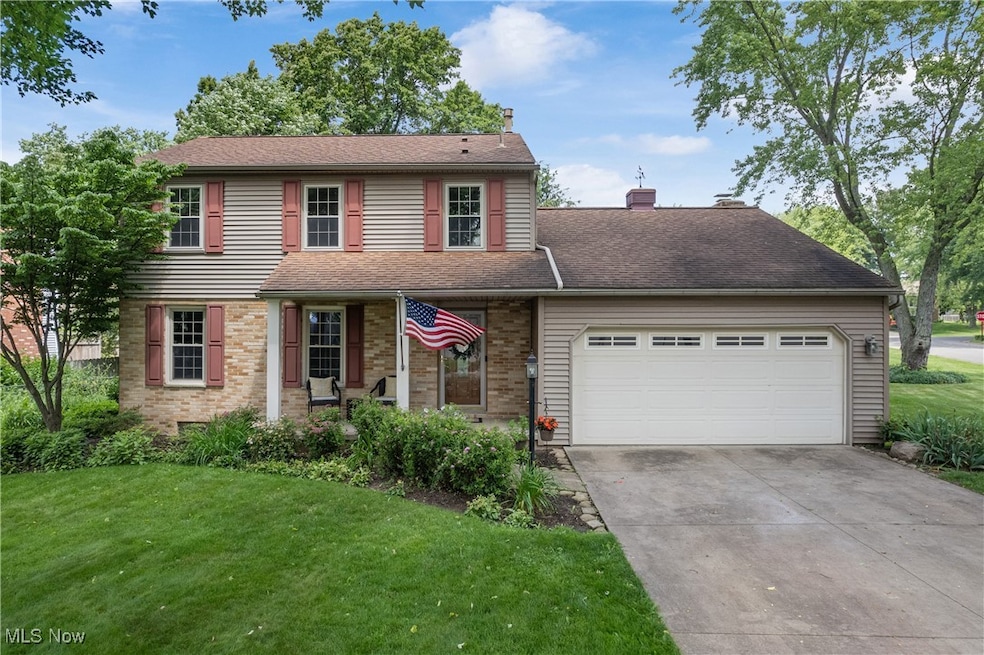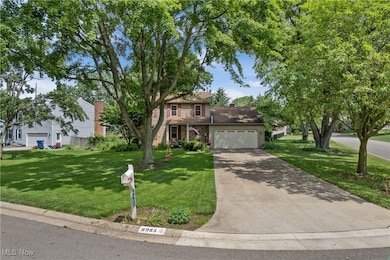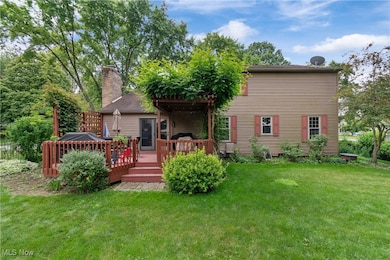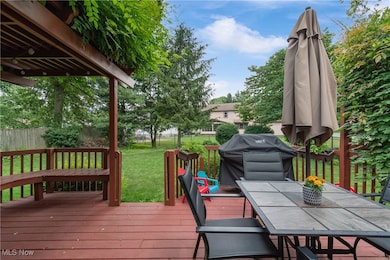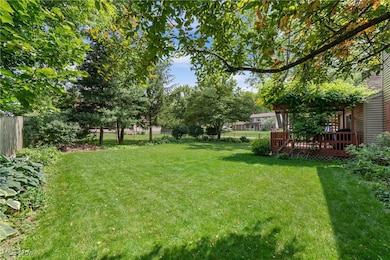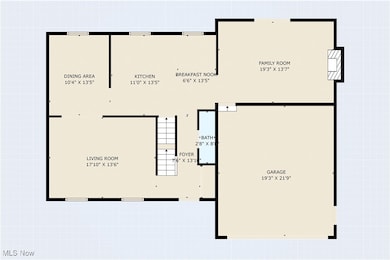
6985 Eastham Cir NW Canton, OH 44708
Estimated payment $2,039/month
Highlights
- Popular Property
- Deck
- No HOA
- Amherst Elementary School Rated A-
- Traditional Architecture
- Covered patio or porch
About This Home
Turn the key and move right into this charming, well-maintained home located in the heart of Jackson Township! From the moment you step inside, you'll be welcomed by a spacious living room featuring rich wood floors, neutral tones, and abundant natural light. The living room flows seamlessly into a generous dining area, ideal for family gatherings and entertaining. The beautifully updated kitchen offers ample cabinetry, stone countertops, all new stainless steel appliances, and plenty of prep space—plus a cozy breakfast area for casual dining. The adjacent family room is warm and inviting, highlighted by a floor-to-ceiling stone wall and fireplace, vaulted ceiling, and double glass doors which lead to a large deck and fully fenced, private backyard—perfect for outdoor enjoyment and a place for your pups to roam. A convenient guest bathroom completes the main level. Upstairs, you'll find three generously sized bedrooms, including the owner’s suite, which boasts a private en-suite bath with double vanities and dual closets. The two additional bedrooms are ample in size and share a well-appointed full bathroom. There is a partially finished lower level which includes a fourth bedroom with egress—ideal for guests, a home office, or additional living space. There’s also ample storage on the utility side of the basement. Situated on a desirable corner lot, this home offers an unbeatable location close to Jackson schools, parks, shopping, dining, and so much more. Don’t miss your opportunity to make this wonderful home yours today!
Listing Agent
RE/MAX Edge Realty Brokerage Email: debbie@debbieferrante.com 330-958-8394 License #2010000047 Listed on: 06/21/2025

Co-Listing Agent
RE/MAX Edge Realty Brokerage Email: debbie@debbieferrante.com 330-958-8394 License #420450
Home Details
Home Type
- Single Family
Est. Annual Taxes
- $3,753
Year Built
- Built in 1979
Lot Details
- 0.33 Acre Lot
- Wrought Iron Fence
- Back Yard Fenced
Parking
- 2 Car Attached Garage
- Driveway
Home Design
- Traditional Architecture
- Brick Exterior Construction
- Fiberglass Roof
- Asphalt Roof
- Vinyl Siding
Interior Spaces
- 2-Story Property
- Wood Burning Fireplace
Kitchen
- Range
- Microwave
- Dishwasher
- Disposal
Bedrooms and Bathrooms
- 4 Bedrooms
- 2.5 Bathrooms
Laundry
- Dryer
- Washer
Partially Finished Basement
- Sump Pump
- Laundry in Basement
Outdoor Features
- Deck
- Covered patio or porch
Utilities
- Forced Air Heating and Cooling System
- Heating System Uses Gas
- Water Softener
Community Details
- No Home Owners Association
- Saybrook Village Subdivision
Listing and Financial Details
- Assessor Parcel Number 01609822
Map
Home Values in the Area
Average Home Value in this Area
Tax History
| Year | Tax Paid | Tax Assessment Tax Assessment Total Assessment is a certain percentage of the fair market value that is determined by local assessors to be the total taxable value of land and additions on the property. | Land | Improvement |
|---|---|---|---|---|
| 2024 | -- | $82,290 | $24,050 | $58,240 |
| 2023 | $3,481 | $69,930 | $19,740 | $50,190 |
| 2022 | $3,464 | $69,930 | $19,740 | $50,190 |
| 2021 | $3,478 | $69,930 | $19,740 | $50,190 |
| 2020 | $2,940 | $54,320 | $17,010 | $37,310 |
| 2019 | $2,832 | $54,320 | $17,010 | $37,310 |
| 2018 | $2,846 | $54,320 | $17,010 | $37,310 |
| 2017 | $2,689 | $48,830 | $13,020 | $35,810 |
| 2016 | $2,707 | $48,830 | $13,020 | $35,810 |
| 2015 | $2,740 | $48,830 | $13,020 | $35,810 |
| 2014 | $742 | $46,730 | $12,460 | $34,270 |
| 2013 | $1,350 | $46,730 | $12,460 | $34,270 |
Property History
| Date | Event | Price | Change | Sq Ft Price |
|---|---|---|---|---|
| 06/21/2025 06/21/25 | For Sale | $309,900 | +60.6% | $154 / Sq Ft |
| 03/30/2020 03/30/20 | Sold | $193,000 | -1.0% | $98 / Sq Ft |
| 02/06/2020 02/06/20 | Pending | -- | -- | -- |
| 02/03/2020 02/03/20 | For Sale | $194,900 | -- | $99 / Sq Ft |
Purchase History
| Date | Type | Sale Price | Title Company |
|---|---|---|---|
| Warranty Deed | -- | -- | |
| Warranty Deed | $193,000 | None Available | |
| Deed | $104,500 | -- | |
| Deed | -- | -- | |
| Deed | $94,500 | -- |
Mortgage History
| Date | Status | Loan Amount | Loan Type |
|---|---|---|---|
| Previous Owner | $154,400 | Future Advance Clause Open End Mortgage | |
| Previous Owner | $100,000 | Credit Line Revolving | |
| Previous Owner | $143,200 | Unknown | |
| Previous Owner | $26,850 | Unknown | |
| Previous Owner | $159,300 | Unknown | |
| Previous Owner | $40,000 | Credit Line Revolving | |
| Previous Owner | $30,000 | Credit Line Revolving |
Similar Homes in Canton, OH
Source: MLS Now
MLS Number: 5132793
APN: 01609822
- 2174 Via Luna Cir NE Unit 15
- 2172 Via Luna Cir NE Unit 16
- 3490 Deer Trace Ave NW
- 3109 Kennesaw Cir NW
- Lot 33 Joyce Ave NW
- Lot 38 Joyce Ave NW
- 3430 Joyce Ave NW
- 6976 Knight St NW
- 3452 Joyce Ave NW
- Lot 41 Joyce Ave NW
- 6647 Avalon St NW
- 3383 Jackson Park Dr NW
- 3387 Jackson Park Dr
- 7006 Knight Ave NW Unit 7006
- 2875 Sherwood Ave NW Unit 19A
- 7351 Hoverland Ave NW
- 3595 Vineyard Ave NW
- 6487 & 6523 Hills And Dales Rd NW
- 6523 Hills And Dales Rd NW
- 6487 Hills And Dales Rd NW
