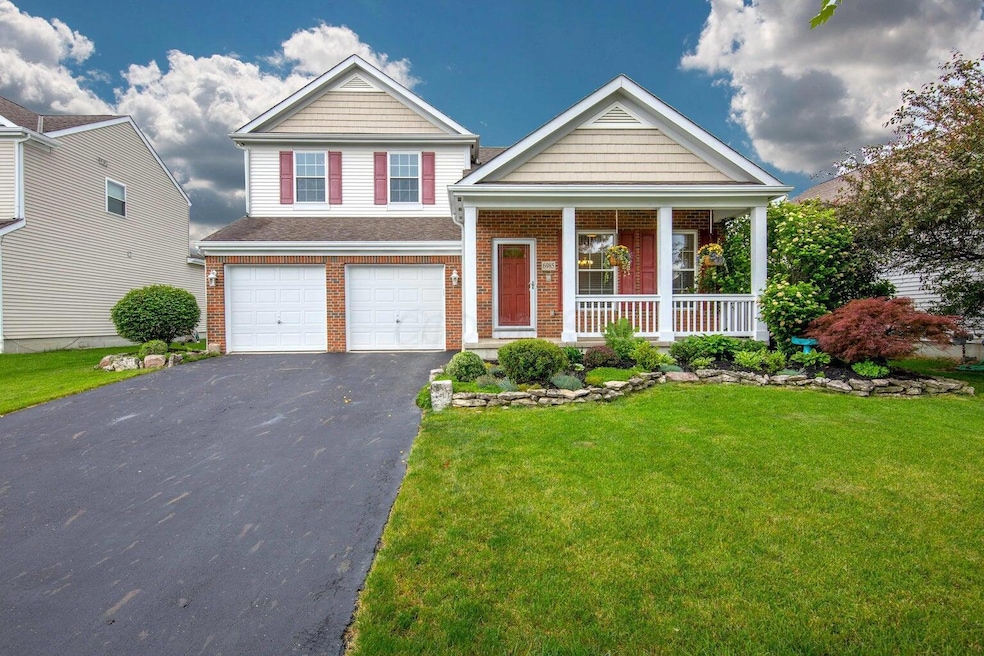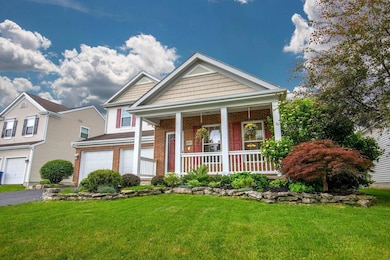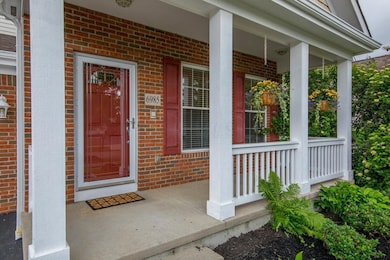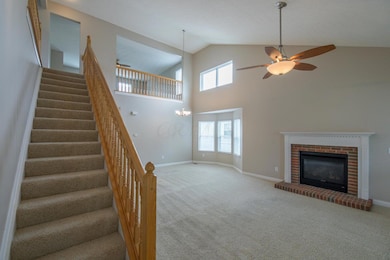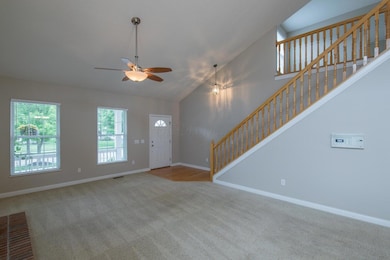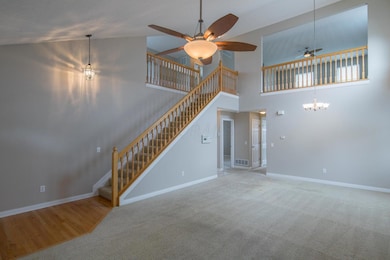6985 Norton Crossing St New Albany, OH 43054
Central College NeighborhoodHighlights
- Main Floor Primary Bedroom
- Forced Air Heating and Cooling System
- 2 Car Garage
About This Home
This 3-bedroom, 2.5-bath home offers a spacious layout with a first-floor owner's suite for ultimate convenience. The charming brick exterior is complemented by a welcoming covered front porch. Inside, the vaulted great room provides an open, airy feel ideal for entertaining.The large eat-in kitchen boasts a stylish tile backsplash, stainless steel appliances, and a generous pantry. The owner's suite includes a walk-in closet and a deluxe bath, complete with a double vanity, a jetted tub, and a separate shower with tile surround.Upstairs, two additional bedrooms each feature their own walk-in closet, alongside a versatile huge loft area that's perfect for a home office or flex space. Step outside onto the large deck off the kitchen ideal for outdoor gatherings.Credit score above 639. Scores are averaged for multiple applicants. Combined monthly household income of equal or greater than 3x rent. Income is combined for multiple applicants.
Home Details
Home Type
- Single Family
Est. Annual Taxes
- $6,270
Year Built
- Built in 2004
Lot Details
- 6,098 Sq Ft Lot
Parking
- 2 Car Garage
Home Design
- Block Foundation
Interior Spaces
- 2,164 Sq Ft Home
- 2-Story Property
- Decorative Fireplace
- Partial Basement
- Laundry on main level
Kitchen
- Gas Range
- Microwave
- Dishwasher
Bedrooms and Bathrooms
- 3 Bedrooms
- Primary Bedroom on Main
Utilities
- Forced Air Heating and Cooling System
- Heating System Uses Gas
Community Details
- Pets allowed on a case-by-case basis
- Pets up to 30 lbs
Listing and Financial Details
- Security Deposit $2,950
- Property Available on 5/20/25
- No Smoking Allowed
- Assessor Parcel Number 010-268419
Map
Source: Columbus and Central Ohio Regional MLS
MLS Number: 225016433
APN: 010-268419
- 7175 Normanton Dr
- 7061 Hill Gail Dr
- 5989 Ferdinand Dr
- 6875 Brooklyn Heights Rd
- 7231 Winterbek Ave
- 5962 Thunder Gulch Dr
- 5965 Ferdinand Dr
- 7286 Colonial Affair Dr
- 6748 Brooklyn Heights Rd
- 7156 Billy Goat Dr
- 7249 Steel Dust Dr
- 7165 Billy Goat Dr
- 6763 Morningside Heights Place
- 7047 Needles Dr
- 7275 Billy Goat Dr
- 6865 Olde Dutch Rd
- 6616 Wolfedown Way Unit 56
- 6051 Limewood Dr
- 6946 Churchhill Downs Dr Unit 40-694
- 5957 Niahway St Unit 60
