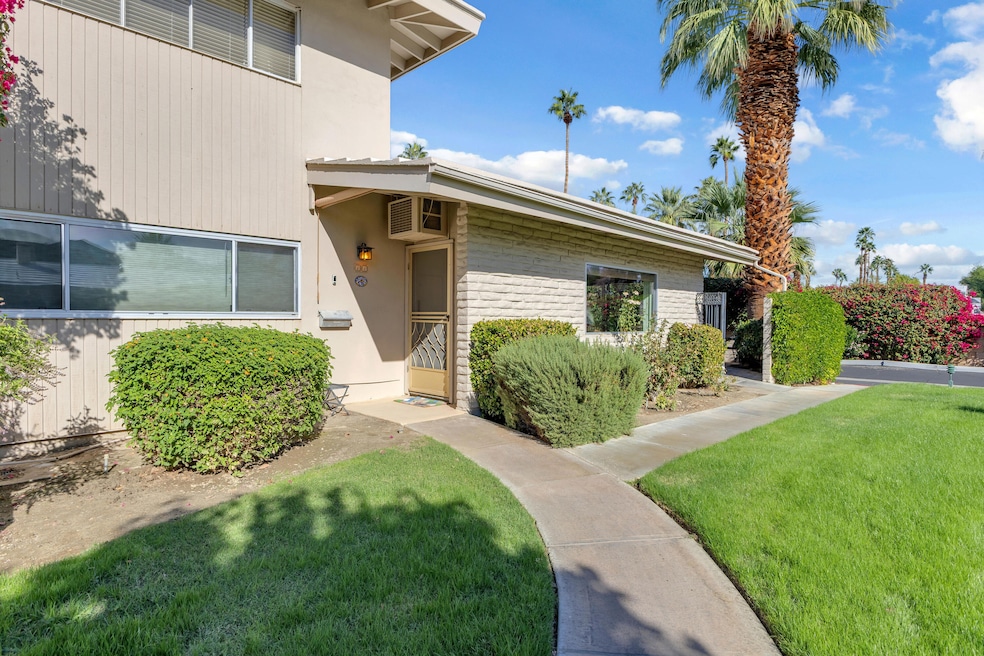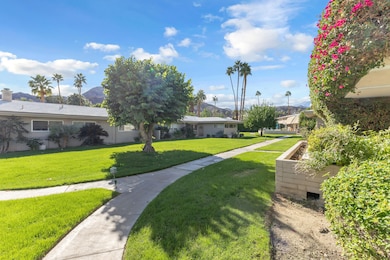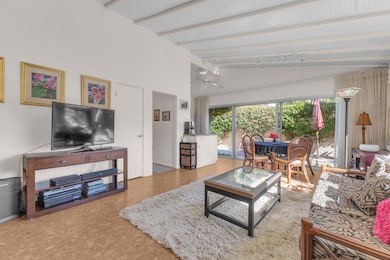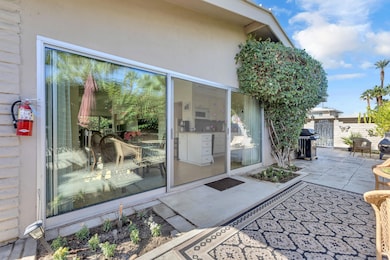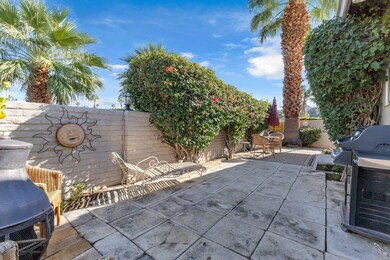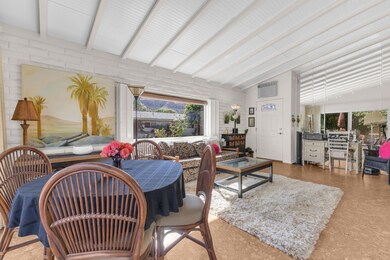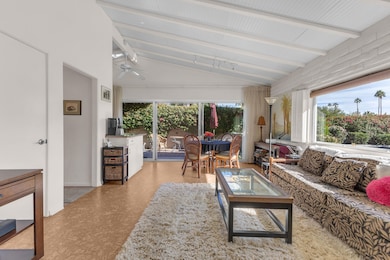69850 California 111 Unit 11 Rancho Mirage, CA 92270
Estimated payment $2,304/month
Highlights
- Fitness Center
- Active Adult
- Midcentury Modern Architecture
- Heated In Ground Pool
- Gated Community
- Clubhouse
About This Home
Located in the quiet rear part of Desert Braemar, this priceless gem boasts what may be the largest patio out of all of the 1 bedroom units. The paved floodlit 750 sq ft patio contains mature garden and bougainvillea hedge, key lime tree, palm tree, sprinkler system plus patio table, 6 chairs. mid century lounge chair, umbrella & natural gas Weber BBQ. Perfect for indoor outdoor living you will love the space expanding vaulted ceilings, spacious bedroom and charming bath. The cork floored living/dining area has a mirror wall that reflects the patio. The carpeted bedroom has 2 twin beds, mirrored closet doors and a sound-proofed double wall adjoining the neighboring unit.. Every amenity is yours including pool/spa, gym, library, workshop, tennis/pickleball, putting green, lawn bowling, shuffleboard, clubhouse with amazing kitchen and terrace, on site manager M-F. Your co-op monthly fee includes all amenities, maintenance, water, sewer, trash, Spectrum high speed internet plus cable including HBO and Showtime AND YOUR PROPERTY TAXES! Each unit has a designated carport with storage above. Desert Braemar is a Stock Cooperative and each owner is issued a 'stock certificate granting a specific number of shares of the complex with exclusive use of a particular unit. Cash sales only. 55+ community You will LOVE living here!.
Property Details
Home Type
- Co-Op
Year Built
- Built in 1957
Lot Details
- 532,739 Sq Ft Lot
- End Unit
- Sprinklers on Timer
HOA Fees
- $837 Monthly HOA Fees
Home Design
- Midcentury Modern Architecture
- Contemporary Architecture
- Concrete Roof
- Stucco Exterior
Interior Spaces
- 675 Sq Ft Home
- Furnished
- Great Room
- Dining Area
- Carpet
- Park or Greenbelt Views
Kitchen
- Electric Cooktop
- Recirculated Exhaust Fan
- Microwave
- Dishwasher
- Disposal
Bedrooms and Bathrooms
- 1 Bedroom
- 1 Full Bathroom
Parking
- 1 Carport Space
- 1 Car Parking Space
- Guest Parking
- Assigned Parking
Pool
- Heated In Ground Pool
- Heated Spa
- In Ground Spa
- Fence Around Pool
Utilities
- Central Air
- Cooling System Mounted To A Wall/Window
- Wall Furnace
Listing and Financial Details
- Assessor Parcel Number 689040017246
Community Details
Overview
- Active Adult
- Association fees include building & grounds, water, trash, earthquake insurance, cable TV, clubhouse
- Desert Braemar Subdivision
- On-Site Maintenance
- Greenbelt
Amenities
- Community Barbecue Grill
- Clubhouse
- Meeting Room
- Laundry Facilities
Recreation
- Tennis Courts
- Pickleball Courts
- Fitness Center
- Community Pool
- Community Spa
Pet Policy
- Pets Allowed with Restrictions
Security
- Resident Manager or Management On Site
- Controlled Access
- Gated Community
Map
Home Values in the Area
Average Home Value in this Area
Property History
| Date | Event | Price | List to Sale | Price per Sq Ft |
|---|---|---|---|---|
| 11/18/2025 11/18/25 | For Sale | $234,000 | -- | $347 / Sq Ft |
Source: California Desert Association of REALTORS®
MLS Number: 219138939
- 69850 California 111 Unit 47
- 69850 California 111
- 69850 California 111 Unit 246
- 69850 Highway 111 Unit 56
- 119 Del Mar St
- 137 Del Mar
- 281 Turf Paradise St
- 70100 Mirage Cove Dr Unit 15
- 0 California 111
- 70142 Mirage Cove Dr
- 11 Vista Loma Dr
- 38 Tennis Club Dr
- 23 Tennis Club Dr
- 27 Alta Vista
- 379 Avenida Andorra
- 318 Vía Don Benito
- 70120 Frank Sinatra Dr
- 0 Kelly Ln
- 350 Andorra Way
- 70164 Frank Sinatra Dr
- 70100 Mirage Cove Dr Unit 10
- 37800 Da Vall Dr Unit 12
- 39 Mayfair Dr
- 70181 Chappel Rd
- 37723 Peacock Cir
- 27 Grande View Ct
- 69333 E Palm Canyon Dr Unit 88
- 1 Mayfair Dr
- 40162 Via Del Oro
- 36698 Camino Del Mar
- 12 Sussex Ct
- 70400 Los Pueblos Way
- 14 Mission Palms W
- 9 Rockcrest Dr
- 11 Mission Palms W
- 70149 Sonora Rd
- 41 Lincoln Place
- 1 Briarcliff Ct
- 31 Hillcrest Dr
- 23 Duke Dr Unit 23
