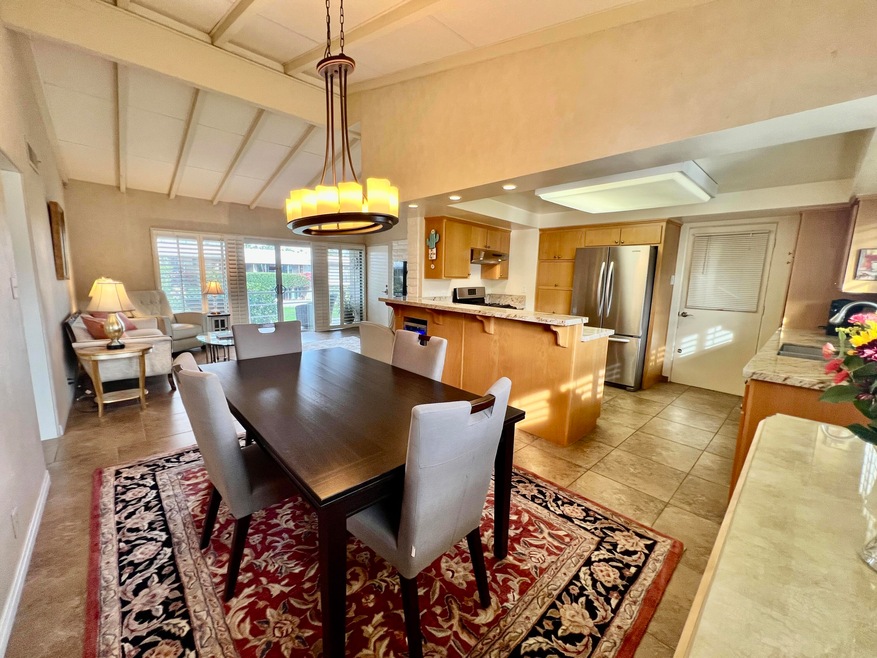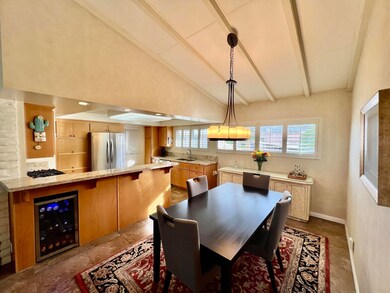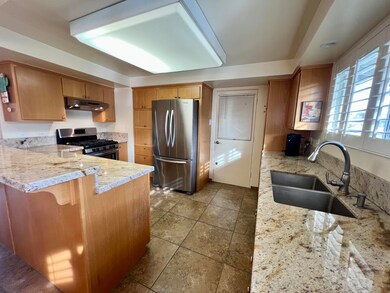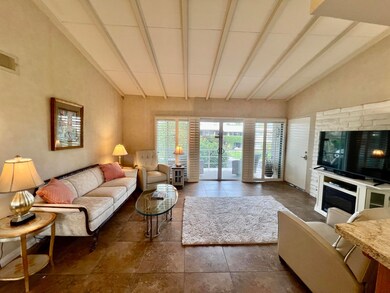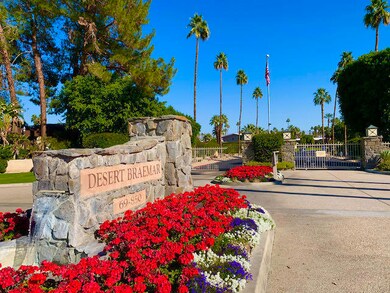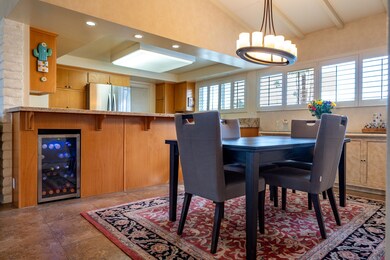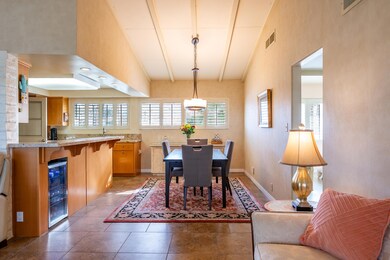69850 California 111 Unit 246 Rancho Mirage, CA 92270
Estimated payment $2,892/month
Highlights
- Fitness Center
- Unit is on the top floor
- Active Adult
- Tennis Courts
- In Ground Pool
- Gated Community
About This Home
Welcome to an effortless lifestyle in the heart of the Rancho Mirage corridor! This low-maintenance, furnished Desert Braemar flat offers all the comforts you need to be happy, with surrounding mountain views, unforgettable sunsets, and a friendly, vibrant seasonal community -nestled on 12.25 acres of beautifully manicured private, gated grounds. Desert Braemar isn't just a place to live... it's resort style living you instantly feel at home in.This 55+ Co-Op community (cash purchase only) delivers an impressive lineup of amenities: a sparkling pool and spa, fitness center, pickleball and tennis, a fenced dog park, a stunning garden/event room with full kitchen, outdoor grilling patio, wood shop, lawn bowling, putting green, and plenty of guest parking. You'll enjoy your own assigned carport with both a carport locker and access to a secured community storage room.The location is unbeatable--easily walkable to local coffee houses, favorite eateries like Willies and Palm Cafe, shops, hiking trails, and the nearby greenbelt walking path.Best of all, the HOA covers property taxes, water, Spectrum premium cable and internet, exterior upkeep, grounds care, and maintenance of all community spaces.Come experience Desert Braemar--where comfort, charm, and community come together beautifully.
Listing Agent
Berkshire Hathaway HomeServices California Properties License #02030835 Listed on: 11/06/2025

Open House Schedule
-
Sunday, November 23, 202511:00 am to 1:00 pm11/23/2025 11:00:00 AM +00:0011/23/2025 1:00:00 PM +00:00Add to Calendar
Property Details
Home Type
- Co-Op
Year Built
- Built in 1958
Lot Details
- Property fronts a private road
- End Unit
- North Facing Home
- Masonry wall
- Block Wall Fence
- Chain Link Fence
- Landscaped
- Level Lot
- Lawn
HOA Fees
- $1,075 Monthly HOA Fees
Property Views
- Peek-A-Boo
- Mountain
Home Design
- Midcentury Modern Architecture
- Entry on the 2nd floor
- Slab Foundation
- Tile Roof
- Concrete Roof
- Stucco Exterior
Interior Spaces
- 1,075 Sq Ft Home
- 1-Story Property
- Furnished
- Beamed Ceilings
- Brick Wall or Ceiling
- High Ceiling
- Decorative Fireplace
- Electric Fireplace
- Shutters
- Sliding Doors
- Living Room with Fireplace
- Dining Area
- Utility Room
- Tile Flooring
- Closed Circuit Camera
Kitchen
- Updated Kitchen
- Breakfast Bar
- Gas Oven
- Gas Range
- Dishwasher
- Granite Countertops
- Disposal
Bedrooms and Bathrooms
- 2 Bedrooms
- All Upper Level Bedrooms
- Remodeled Bathroom
- 2 Full Bathrooms
- Shower Only
- Shower Only in Secondary Bathroom
Laundry
- Laundry Room
- Laundry on upper level
- Dryer
- Washer
Parking
- 2 Car Parking Spaces
- 1 Detached Carport Space
- Guest Parking
- Assigned Parking
- Unassigned Parking
Pool
- In Ground Pool
- Heated Spa
- In Ground Spa
- Fence Around Pool
Outdoor Features
- Tennis Courts
- Sport Court
- Living Room Balcony
- Covered Patio or Porch
- Rain Gutters
Location
- Unit is on the top floor
Utilities
- Central Heating and Cooling System
- Heating System Uses Natural Gas
- Hot Water Heating System
- Underground Utilities
- Gas Water Heater
- Sewer in Street
- Cable TV Available
Listing and Financial Details
- Assessor Parcel Number 689040017246
Community Details
Overview
- Active Adult
- Association fees include building & grounds, water, trash, sewer, earthquake insurance, cable TV, clubhouse
- Desert Braemar Subdivision
- On-Site Maintenance
Amenities
- Community Barbecue Grill
- Picnic Area
- Clubhouse
- Banquet Facilities
- Card Room
Recreation
- Tennis Courts
- Pickleball Courts
- Sport Court
- Fitness Center
- Community Pool
- Community Spa
- Putting Green
Pet Policy
- Pets Allowed with Restrictions
Security
- Security Service
- Resident Manager or Management On Site
- Card or Code Access
- Gated Community
Map
Home Values in the Area
Average Home Value in this Area
Property History
| Date | Event | Price | List to Sale | Price per Sq Ft |
|---|---|---|---|---|
| 11/06/2025 11/06/25 | For Sale | $289,900 | -- | $270 / Sq Ft |
Source: Greater Palm Springs Multiple Listing Service
MLS Number: 219138767
- 69850 California 111 Unit 47
- 69850 California 111
- 69850 Highway 111 Unit 56
- 119 Del Mar St
- 137 Del Mar
- 281 Turf Paradise St
- 70100 Mirage Cove Dr Unit 15
- 0 California 111
- 70142 Mirage Cove Dr
- 11 Vista Loma Dr
- 38 Tennis Club Dr
- 23 Tennis Club Dr
- 27 Alta Vista
- 379 Avenida Andorra
- 318 Vía Don Benito
- 70120 Frank Sinatra Dr
- 0 Kelly Ln
- 350 Andorra Way
- 70164 Frank Sinatra Dr
- 337 Via Don Benito
- 70100 Mirage Cove Dr Unit 10
- 37800 Da Vall Dr Unit 12
- 39 Mayfair Dr
- 70181 Chappel Rd
- 37723 Peacock Cir
- 27 Grande View Ct
- 69333 E Palm Canyon Dr Unit 88
- 1 Mayfair Dr
- 40162 Via Del Oro
- 36698 Camino Del Mar
- 12 Sussex Ct
- 70400 Los Pueblos Way
- 14 Mission Palms W
- 9 Rockcrest Dr
- 11 Mission Palms W
- 70149 Sonora Rd
- 41 Lincoln Place
- 17 Lincoln Place
- 1 Briarcliff Ct
- 31 Hillcrest Dr
