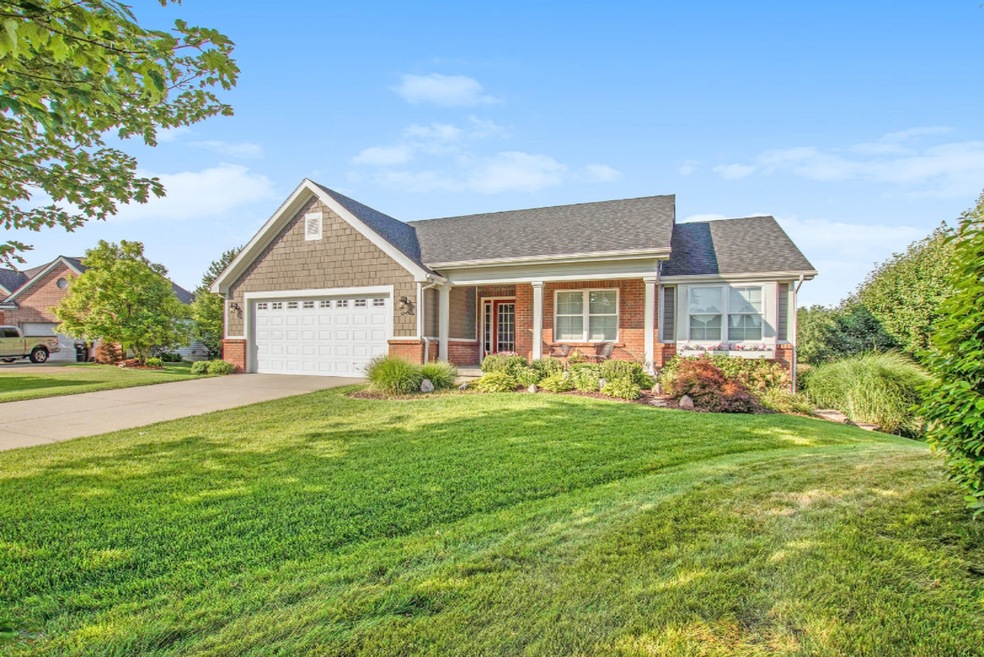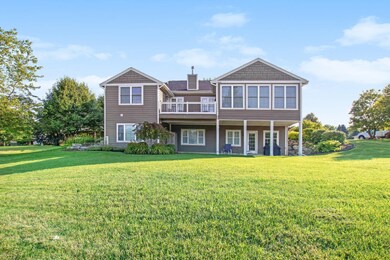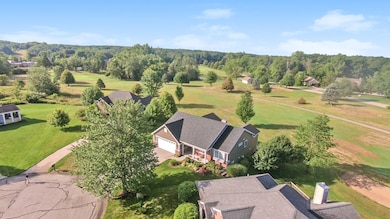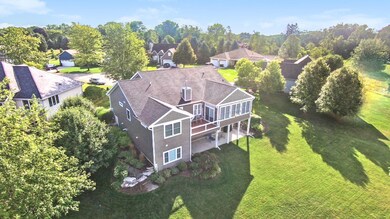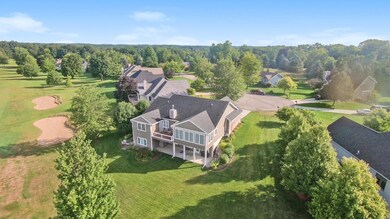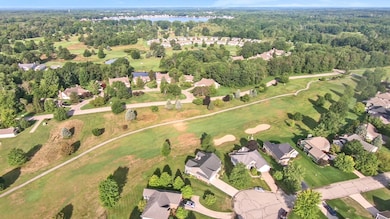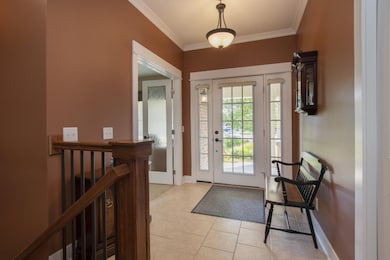
6987 Camelback Dr NE Unit 12 Rockford, MI 49341
Estimated Value: $463,000 - $530,000
Highlights
- Golf Course Community
- Deck
- Sun or Florida Room
- Lakes Elementary School Rated A
- Family Room with Fireplace
- Cul-De-Sac
About This Home
As of October 2019Beautiful views of Silver Lake Country Club's golf course. This 4 bedroom, 2.5 bath home has been meticulously maintained. 9 foot ceilings in both upper and lower levels, scraped birch hardwood flooring, newer carpeting and custom cabinetry. Main floor features living room with gas fireplace and windows overlooking the golf course, dining area, beautiful sun room, kitchen with newer stainless appliances, island with snack bar, walk-in pantry and main floor laundry. Main floor master ensuite includes private entrance to deck, walk in closet, bath with heated floors, shower & soaking tub. Also, there is a second full bath, bedroom and office/additional bedroom. Walkout lower level has extra large family room, second kitchen with snackbar, dining area, 4th bedroom, bathroom, and workout room.
Last Agent to Sell the Property
Best Homes of Michigan LLC License #6506047280 Listed on: 08/18/2019
Co-Listed By
Roger Lubs
Best Homes of Michigan LLC License #6501423148
Home Details
Home Type
- Single Family
Est. Annual Taxes
- $3,850
Year Built
- Built in 2011
Lot Details
- 0.32 Acre Lot
- Cul-De-Sac
- Sprinkler System
- Property is zoned PUD, PUD
HOA Fees
- $125 Monthly HOA Fees
Parking
- 2 Car Attached Garage
Home Design
- Brick Exterior Construction
- Composition Roof
- HardiePlank Siding
Interior Spaces
- 3,077 Sq Ft Home
- 1-Story Property
- Gas Log Fireplace
- Insulated Windows
- Family Room with Fireplace
- 2 Fireplaces
- Living Room with Fireplace
- Sun or Florida Room
- Walk-Out Basement
Kitchen
- Range
- Microwave
- Dishwasher
- Kitchen Island
- Snack Bar or Counter
Bedrooms and Bathrooms
- 4 Bedrooms | 3 Main Level Bedrooms
Laundry
- Laundry on main level
- Dryer
- Washer
Outdoor Features
- Deck
- Patio
Location
- Mineral Rights Excluded
Utilities
- Forced Air Heating and Cooling System
- Heating System Uses Natural Gas
- Well
Community Details
Overview
- Association fees include trash, snow removal
Recreation
- Golf Course Community
Ownership History
Purchase Details
Purchase Details
Home Financials for this Owner
Home Financials are based on the most recent Mortgage that was taken out on this home.Purchase Details
Home Financials for this Owner
Home Financials are based on the most recent Mortgage that was taken out on this home.Purchase Details
Home Financials for this Owner
Home Financials are based on the most recent Mortgage that was taken out on this home.Purchase Details
Purchase Details
Purchase Details
Purchase Details
Purchase Details
Purchase Details
Similar Homes in Rockford, MI
Home Values in the Area
Average Home Value in this Area
Purchase History
| Date | Buyer | Sale Price | Title Company |
|---|---|---|---|
| Halmi Thomas Q | -- | None Listed On Document | |
| Halmi Thomas | $330,000 | None Available | |
| Bratschie David L | $270,000 | Sun Title Agency Of Mi Llc | |
| Kolbe Kenneth E | $202,000 | Grand Rapids Title Agency Ll | |
| Emerson Sharon | $56,000 | Trans | |
| Vanepps Bryan | $52,500 | None Available | |
| Sun Dog Design Llc | $65,000 | None Available | |
| Boerman Robert J | $41,000 | None Available | |
| Martin D Buth Living Trust | -- | None Available | |
| -- | $34,000 | -- |
Mortgage History
| Date | Status | Borrower | Loan Amount |
|---|---|---|---|
| Previous Owner | Halmi Thomas | $313,500 | |
| Previous Owner | Bratschie David L | $200,000 | |
| Previous Owner | Bratschie David L | $200,000 | |
| Previous Owner | Kolbe Kenneth E | $35,000 | |
| Previous Owner | Kolbe Kenneth E | $161,600 | |
| Previous Owner | Emerson Sharon | $162,000 | |
| Previous Owner | Sun Dog Design Llc | $49,000 |
Property History
| Date | Event | Price | Change | Sq Ft Price |
|---|---|---|---|---|
| 10/23/2019 10/23/19 | Sold | $330,000 | -7.8% | $107 / Sq Ft |
| 09/21/2019 09/21/19 | Pending | -- | -- | -- |
| 08/18/2019 08/18/19 | For Sale | $357,900 | +77.2% | $116 / Sq Ft |
| 05/30/2012 05/30/12 | Sold | $202,000 | -12.1% | $128 / Sq Ft |
| 05/21/2012 05/21/12 | Pending | -- | -- | -- |
| 01/11/2012 01/11/12 | For Sale | $229,900 | -- | $146 / Sq Ft |
Tax History Compared to Growth
Tax History
| Year | Tax Paid | Tax Assessment Tax Assessment Total Assessment is a certain percentage of the fair market value that is determined by local assessors to be the total taxable value of land and additions on the property. | Land | Improvement |
|---|---|---|---|---|
| 2025 | $3,882 | $220,000 | $0 | $0 |
| 2024 | $3,882 | $209,800 | $0 | $0 |
| 2023 | $3,714 | $194,800 | $0 | $0 |
| 2022 | $5,215 | $168,700 | $0 | $0 |
| 2021 | $5,012 | $159,400 | $0 | $0 |
| 2020 | $3,514 | $160,700 | $0 | $0 |
| 2019 | $4,089 | $142,500 | $0 | $0 |
| 2018 | $4,089 | $124,800 | $36,500 | $88,300 |
| 2017 | $3,984 | $109,600 | $0 | $0 |
| 2016 | $3,107 | $108,900 | $0 | $0 |
| 2015 | -- | $108,900 | $0 | $0 |
| 2013 | -- | $95,100 | $0 | $0 |
Agents Affiliated with this Home
-
Ruth Henderson

Seller's Agent in 2019
Ruth Henderson
Best Homes of Michigan LLC
(616) 292-2414
2 in this area
31 Total Sales
-
R
Seller Co-Listing Agent in 2019
Roger Lubs
Best Homes of Michigan LLC
(888) 457-4601
-
Steve Dykstra

Buyer's Agent in 2019
Steve Dykstra
Dykstra Real Estate LLC
(616) 826-4387
21 in this area
122 Total Sales
-
Mike Oostendorp
M
Seller's Agent in 2012
Mike Oostendorp
Keller Williams GR East
(616) 957-1119
2 in this area
94 Total Sales
-
M
Buyer's Agent in 2012
Michael Oostendorp
Kellogg & Assoc.(West)INACTIVE
Map
Source: Southwestern Michigan Association of REALTORS®
MLS Number: 19039968
APN: 41-11-10-426-017
- 7644 Greenbrier Dr NE Unit 73
- 7645 Greenbrier Dr NE
- 7114 Pinehurst Dr NE
- 7867 Woodhurst Dr NE
- 7826 Woodhurst Dr NE
- 7855 Woodhurst Dr NE
- 7837 Woodhurst Dr NE
- 7849 Woodhurst Dr NE
- 6817 Martin View St NE
- 7630 Belding Rd NE
- 7474 Agawa Trail NE
- 6773 Kitson Dr NE
- 7438 Panners Lane Dr NE
- 6758 Summer Meadows Ct NE
- 7217 Davies Dr NE
- 8650 Belding Rd NE
- 7192 Wilkinson Dr NE
- 8755 Belding Rd NE
- 6635 Ramsdell Dr NE
- 6569 Ramsdell Dr NE
- 6987 Camelback Dr NE Unit 12
- 6991 Camelback Dr NE
- 6983 Camelback Dr NE Unit 13
- 6995 Camelback Dr NE Unit 10
- 6984 Camelback Dr NE Unit 14
- 6988 Camelback Dr NE
- 6992 Camelback Dr NE
- 6999 Camelback Dr NE
- 6996 Camelback Dr NE Unit 17
- 7003 Camelback Dr NE
- 7003 Camelback Dr NE Unit 8
- 7007 Camelback Dr NE Unit 7
- 7021 Pinehurst Ln NE
- 7901 Greenbrier Dr NE
- 7004 Camelback Dr NE
- 7011 Camelback Dr NE Unit 6
- 6999 Pinehurst Ln NE Unit 8
- 7015 Camelback Dr NE
- 7008 Camelback Dr NE
- 6963 Pinehurst Ln NE
