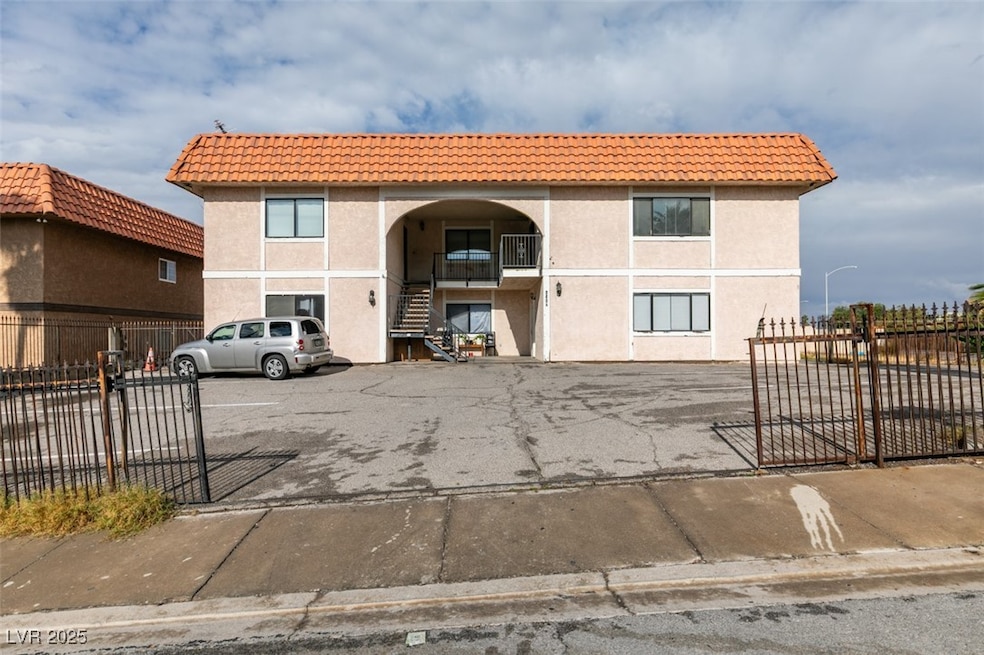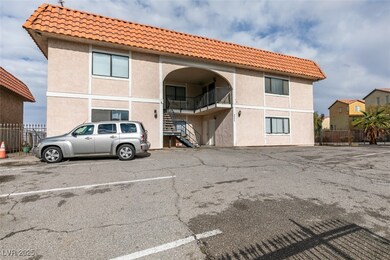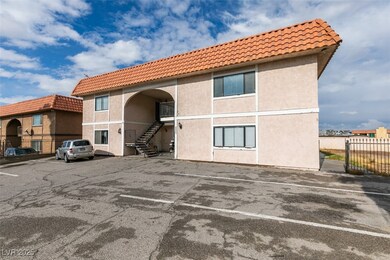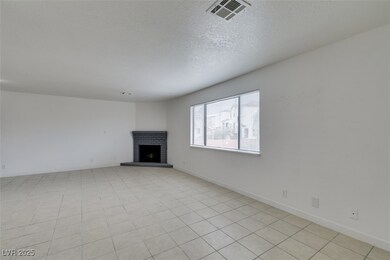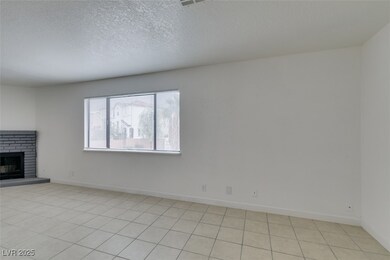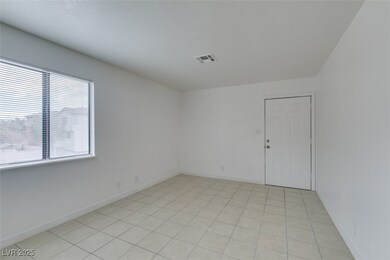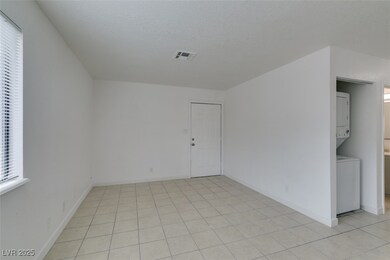
$1,900
- 3 Beds
- 2.5 Baths
- 1,874 Sq Ft
- 4516 Townwall St
- Las Vegas, NV
This townhouse features new paint, new carpet, net laminate flooring, a backsplash in the kitchen, stainless appliances, separate family room and living/great room PLUS a loft. Primary bedroom is separated from the other bedrooms. The gated community has amenities galore- including fitness room, clubhouse, community pool and spa, park and playground, and so much more.
Paul Rich THE Brokerage A RE Firm
