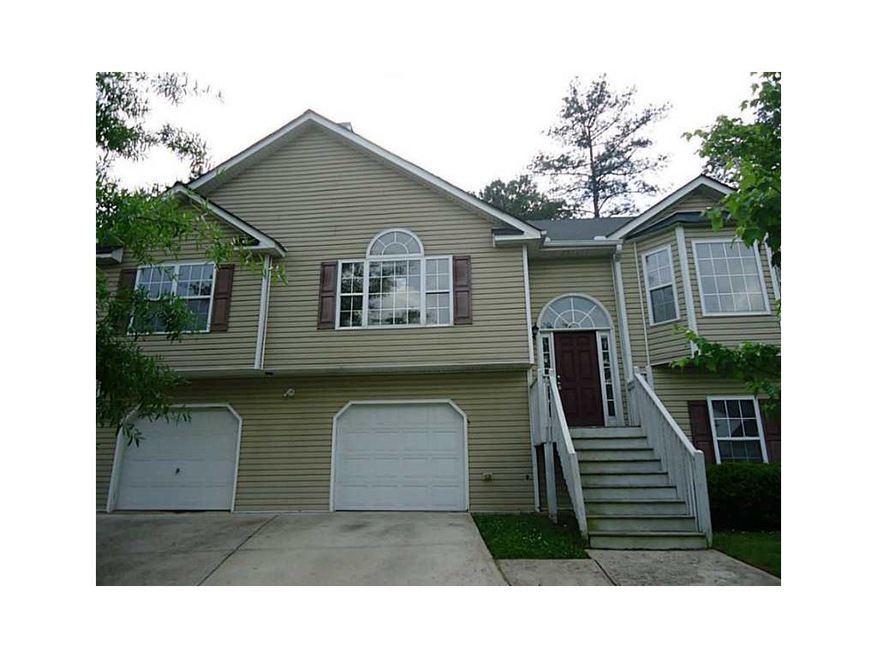6987 Pine Shadow Way Winston, GA 30187
Winston NeighborhoodHighlights
- Deck
- Traditional Architecture
- Cul-De-Sac
- Wooded Lot
- Formal Dining Room
- Eat-In Kitchen
About This Home
As of July 2020Spacious 5 bedroom and 3 full bathrooms! Home on a finished basement! Located in a quiet, established neighborhood and sits in a cul de sac, close to I-20 and shopping. New Interior Paint, just needs a family! Home offers a spacious kitchen with nice sized breakfast area, separate dining room, lovely family room with fireplace and big picture window. Back deck overlooks private, wooded backyard. Come preview today!
Home Details
Home Type
- Single Family
Est. Annual Taxes
- $1,223
Year Built
- Built in 2004
Lot Details
- Cul-De-Sac
- Sloped Lot
- Wooded Lot
Parking
- 2 Car Garage
Home Design
- Traditional Architecture
- Split Level Home
- Frame Construction
- Composition Roof
Interior Spaces
- 1,300 Sq Ft Home
- Tray Ceiling
- Family Room with Fireplace
- Formal Dining Room
- Carpet
Kitchen
- Eat-In Kitchen
- Gas Range
- Dishwasher
- Wood Stained Kitchen Cabinets
Bedrooms and Bathrooms
- Dual Vanity Sinks in Primary Bathroom
- Separate Shower in Primary Bathroom
- Soaking Tub
Finished Basement
- Basement Fills Entire Space Under The House
- Laundry in Basement
Schools
- Bright Star Elementary School
- Mason Creek Middle School
- Douglas County High School
Additional Features
- Deck
- Central Air
Community Details
- Property has a Home Owners Association
- Premier Association Mgmt. Association
- Secondary HOA Phone (770) 949-7781
- Cobblestone Subdivision
Listing and Financial Details
- Tax Lot 146
- Assessor Parcel Number 6987PineShadowWAY
Ownership History
Purchase Details
Home Financials for this Owner
Home Financials are based on the most recent Mortgage that was taken out on this home.Purchase Details
Home Financials for this Owner
Home Financials are based on the most recent Mortgage that was taken out on this home.Purchase Details
Home Financials for this Owner
Home Financials are based on the most recent Mortgage that was taken out on this home.Purchase Details
Purchase Details
Home Financials for this Owner
Home Financials are based on the most recent Mortgage that was taken out on this home.Map
Home Values in the Area
Average Home Value in this Area
Purchase History
| Date | Type | Sale Price | Title Company |
|---|---|---|---|
| Warranty Deed | $186,000 | -- | |
| Warranty Deed | $173,500 | -- | |
| Warranty Deed | $96,000 | -- | |
| Warranty Deed | -- | -- | |
| Foreclosure Deed | -- | -- | |
| Deed | $144,000 | -- |
Mortgage History
| Date | Status | Loan Amount | Loan Type |
|---|---|---|---|
| Open | $180,420 | New Conventional | |
| Previous Owner | $138,800 | New Conventional | |
| Previous Owner | $93,793 | FHA | |
| Previous Owner | $94,261 | FHA | |
| Previous Owner | $136,800 | New Conventional |
Property History
| Date | Event | Price | Change | Sq Ft Price |
|---|---|---|---|---|
| 07/28/2020 07/28/20 | Sold | $186,000 | -2.1% | $93 / Sq Ft |
| 06/25/2020 06/25/20 | Pending | -- | -- | -- |
| 06/24/2020 06/24/20 | For Sale | $189,900 | +9.5% | $95 / Sq Ft |
| 10/25/2019 10/25/19 | Sold | $173,500 | +2.1% | $91 / Sq Ft |
| 09/24/2019 09/24/19 | Pending | -- | -- | -- |
| 09/19/2019 09/19/19 | For Sale | $169,900 | +77.0% | $89 / Sq Ft |
| 08/26/2014 08/26/14 | Sold | $96,000 | -19.9% | $74 / Sq Ft |
| 07/09/2014 07/09/14 | Pending | -- | -- | -- |
| 05/15/2014 05/15/14 | For Sale | $119,900 | -- | $92 / Sq Ft |
Tax History
| Year | Tax Paid | Tax Assessment Tax Assessment Total Assessment is a certain percentage of the fair market value that is determined by local assessors to be the total taxable value of land and additions on the property. | Land | Improvement |
|---|---|---|---|---|
| 2024 | $2,881 | $76,840 | $12,600 | $64,240 |
| 2023 | $2,881 | $76,840 | $12,600 | $64,240 |
| 2022 | $2,792 | $76,840 | $12,600 | $64,240 |
| 2021 | $2,445 | $60,040 | $11,960 | $48,080 |
| 2020 | $2,491 | $60,040 | $11,960 | $48,080 |
| 2019 | $1,980 | $58,160 | $11,960 | $46,200 |
| 2018 | $1,745 | $49,640 | $10,440 | $39,200 |
| 2017 | $1,619 | $44,960 | $10,440 | $34,520 |
| 2016 | $1,668 | $45,720 | $10,960 | $34,760 |
| 2015 | $1,370 | $38,080 | $9,440 | $28,640 |
| 2014 | $1,370 | $33,360 | $8,920 | $24,440 |
| 2013 | -- | $30,920 | $8,280 | $22,640 |
Source: First Multiple Listing Service (FMLS)
MLS Number: 5290922
APN: 7025-01-5-0-174
- 6983 Pine Shadow Way
- 6995 Pine Shadow Way
- 2961 Rolling Ln
- 6074 Locklear Way
- 3224 Laura Way
- 2903 Vogue Dr
- 0 Cowan Ridge Dr Unit 10225526
- 6213 Cherry Ln
- 3127 Bright Star Rd
- 3117 Bright Star Rd
- 2928 Bright Star Rd
- 6684 Birch Rd
- 6226 Pine Ln
- 6865 Cowan Mill Rd
- 6494 Pleasant Dr
- 6431 Courtney Dr
- 8511 Polston Place
- 8511 Polston Place Unit LOT 138
- 3575 Bright Star Rd
