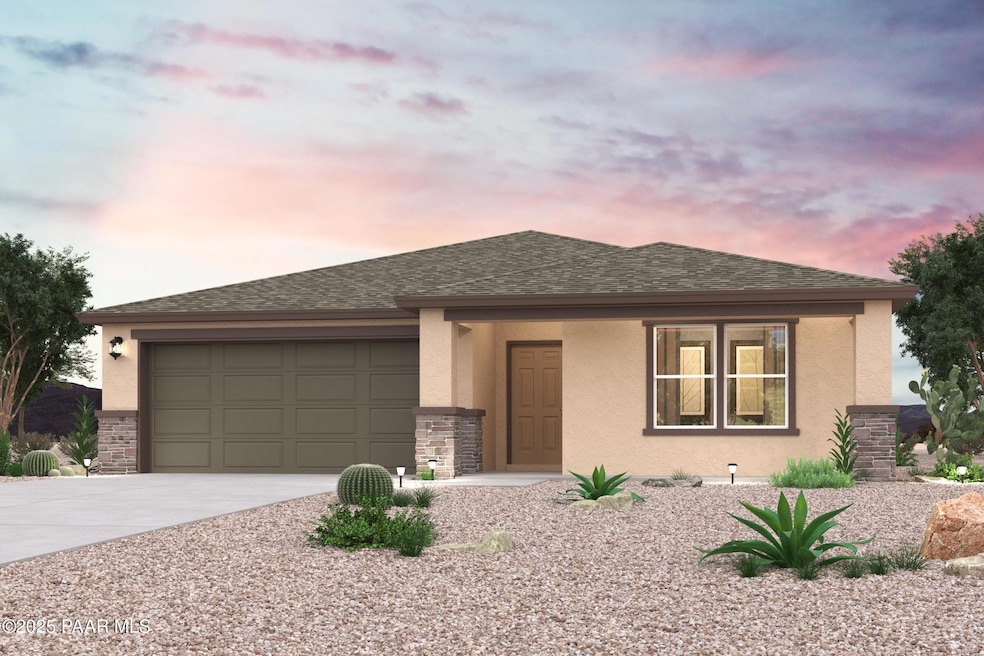
6988 Wise Maverick Dr Prescott Valley, AZ 86315
Viewpoint NeighborhoodEstimated payment $2,427/month
Highlights
- Under Construction
- Double Pane Windows
- Level Entry For Accessibility
- Eat-In Kitchen
- Walk-In Closet
- Central Air
About This Home
Welcome to your spacious and elegant home in the desirable Point of View Community! The Mulberry offers a streamlined single-level layout designed for ease and flow. At its core, the open-concept living area brings together the kitchen, dining, and great room, creating a central hub filled with natural light. The kitchen is finished with granite countertops and stainless steel appliances, offering a clean, modern aesthetic. The primary suite is tucked away for added privacy and includes a double vanity and walk-in closet. Three additional bedrooms provide adaptable space for a variety of uses. Outdoor living is enhanced by a covered patio, while a 2-bay garage and nearby laundry room add everyday convenience. This plan is ideal for those seeking a well-organized home with flexible living.
Listing Agent
Century Communities of Arizona License #BR715429000 Listed on: 08/07/2025
Home Details
Home Type
- Single Family
Est. Annual Taxes
- $448
Year Built
- Built in 2025 | Under Construction
Lot Details
- 5,227 Sq Ft Lot
- Property is zoned R1L
HOA Fees
- $41 Monthly HOA Fees
Parking
- 2 Car Attached Garage
- Driveway
Home Design
- Composition Roof
- Stucco Exterior
Interior Spaces
- 1,803 Sq Ft Home
- 1-Story Property
- Double Pane Windows
Kitchen
- Eat-In Kitchen
- Built-In Electric Oven
- Microwave
- Dishwasher
Flooring
- Carpet
- Vinyl
Bedrooms and Bathrooms
- 4 Bedrooms
- Walk-In Closet
- 2 Full Bathrooms
Accessible Home Design
- Level Entry For Accessibility
Utilities
- Central Air
- Heating Available
- No Utilities
- Electric Water Heater
Community Details
- Association Phone (480) 820-3451
- Built by CENTURY COMPLETE
- Point Of View Subdivision
Listing and Financial Details
- Assessor Parcel Number 883
Map
Home Values in the Area
Average Home Value in this Area
Tax History
| Year | Tax Paid | Tax Assessment Tax Assessment Total Assessment is a certain percentage of the fair market value that is determined by local assessors to be the total taxable value of land and additions on the property. | Land | Improvement |
|---|---|---|---|---|
| 2026 | $33 | -- | -- | -- |
| 2024 | $33 | -- | -- | -- |
| 2023 | $33 | $762 | $762 | $0 |
Property History
| Date | Event | Price | Change | Sq Ft Price |
|---|---|---|---|---|
| 08/08/2025 08/08/25 | For Sale | $428,990 | -- | $238 / Sq Ft |
Purchase History
| Date | Type | Sale Price | Title Company |
|---|---|---|---|
| Special Warranty Deed | $3,904,000 | First American Title |
Similar Homes in the area
Source: Prescott Area Association of REALTORS®
MLS Number: 1075519
APN: 103-01-883
- 6976 Wise Maverick Dr
- 6964 Wise Maverick Dr
- 6952 Wise Maverick Dr
- 6973 N Bowen Blvd
- 6928 Wise Maverick Dr
- 6940 Wise Maverick Dr
- 6916 Wise Maverick Dr
- 6904 Wise Maverick Dr
- 6896 Wise Maverick Dr
- 6884 Wise Maverick Dr
- LAUREL Plan at Point of View
- MULBERRY Plan at Point of View
- DAISY Plan at Point of View
- 7168 N Summit View Dr Unit 5
- 6935 N Sunset View
- 7454 E Granite View Unit 2
- 7438 E Horseshoe Ln Unit 1
- 7080 E Galaxy Way Unit A
- 7174 E Dodge Cir Unit B
- 7624 E Amber Ridge Way
- 5768 N Thornberry Dr
- 5303 N Willoughby Dr
- 5384 N Long Rifle Rd
- 5484 N Robert Rd
- 8736 N Peaceful Valley Way
- 8863 Tromontana Rd
- 4801 N Viewpoint Dr Unit A
- 6810 E Spouse Dr
- 4678 N Edgemont Rd
- 7776 E Spouse Dr Unit B
- 4420 N Viewpoint Dr Unit B
- 4901 N Jasper Pkwy
- 8571 E Spouse Dr Unit B
- 4791 N Yorkshire Loop
- 4755 N Yorkshire Loop

