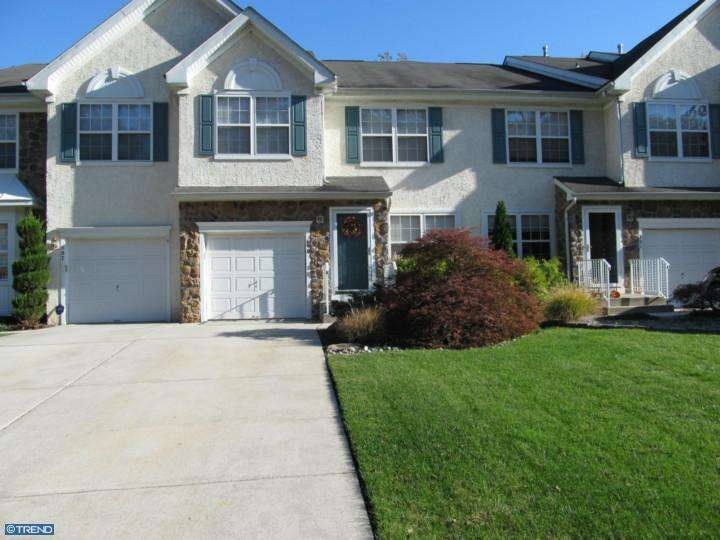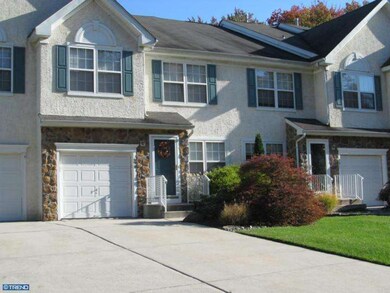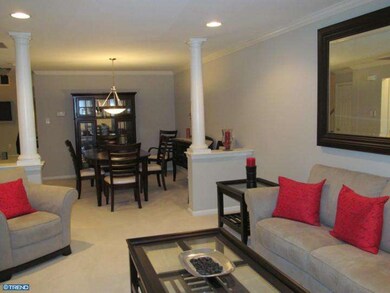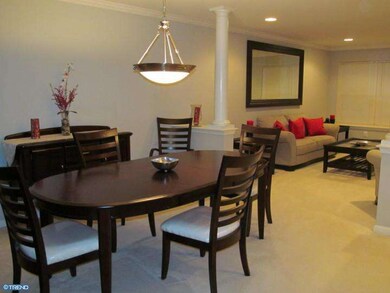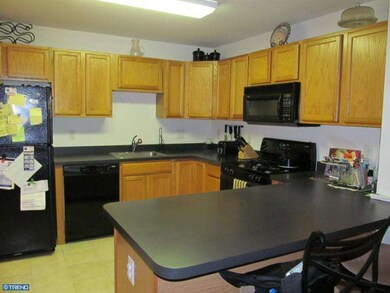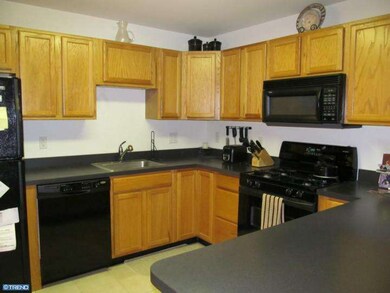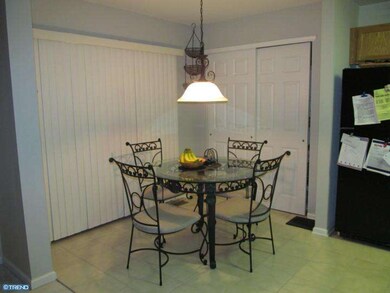
699 Barton Run Blvd Marlton, NJ 08053
Barton Run NeighborhoodHighlights
- Colonial Architecture
- Deck
- Wood Flooring
- Cherokee High School Rated A-
- Cathedral Ceiling
- Attic
About This Home
As of July 2016Meticulous townhome in desirable Forest Glen. Origional owners have taken pride in amenities and style. Bright, open and spacious this home offers a stunning two story design. Painted throughout in warm neutral colors. Enter the foyer into the gorgeous living room open to your elegant dining room. The large kitchen boasts beautiful 42" maple cabinets, pantry and tile floor. Grand breakfast bar is ideal for gathering and entertaining. Breakfast area with easy access to enjoy your deck and relax in your private back yard. You'll find 2 story family room opens to kitchen. Master BR includes walk-in closets master bath with soaking tub and stall shower.Two other generous bedrooms with hall bath. Laundry rm is conviently located on 2nd floor. Professionally finished basement with entertainment area and game room makes a perfect "Man Cave". Private office and plenty of storage makes it perfect! 1 car garage, security system; the list goes on and on. Call today, available with 0% down USDA. Too good to be true!
Townhouse Details
Home Type
- Townhome
Est. Annual Taxes
- $7,230
Year Built
- Built in 2001
Lot Details
- 3,024 Sq Ft Lot
- Lot Dimensions are 24x126
- Property is in good condition
HOA Fees
- $38 Monthly HOA Fees
Home Design
- Colonial Architecture
- Stone Siding
- Vinyl Siding
Interior Spaces
- 2,000 Sq Ft Home
- Property has 2 Levels
- Cathedral Ceiling
- Ceiling Fan
- Family Room
- Living Room
- Dining Room
- Finished Basement
- Basement Fills Entire Space Under The House
- Home Security System
- Laundry on upper level
- Attic
Kitchen
- Eat-In Kitchen
- Butlers Pantry
- Dishwasher
- Kitchen Island
Flooring
- Wood
- Wall to Wall Carpet
- Tile or Brick
Bedrooms and Bathrooms
- 3 Bedrooms
- En-Suite Primary Bedroom
- En-Suite Bathroom
- Walk-in Shower
Parking
- 3 Car Garage
- 2 Open Parking Spaces
- Garage Door Opener
Outdoor Features
- Deck
Utilities
- Central Air
- Heating System Uses Gas
- Natural Gas Water Heater
- Cable TV Available
Community Details
- Association fees include common area maintenance
- Built by ORLEANS
- Clifton
Listing and Financial Details
- Tax Lot 00069
- Assessor Parcel Number 13-00044 26-00069
Ownership History
Purchase Details
Home Financials for this Owner
Home Financials are based on the most recent Mortgage that was taken out on this home.Purchase Details
Home Financials for this Owner
Home Financials are based on the most recent Mortgage that was taken out on this home.Purchase Details
Home Financials for this Owner
Home Financials are based on the most recent Mortgage that was taken out on this home.Similar Homes in Marlton, NJ
Home Values in the Area
Average Home Value in this Area
Purchase History
| Date | Type | Sale Price | Title Company |
|---|---|---|---|
| Deed | $275,000 | Core Title | |
| Deed | $241,500 | Coretitle | |
| Deed | $189,955 | Settlers Title Agency Lp |
Mortgage History
| Date | Status | Loan Amount | Loan Type |
|---|---|---|---|
| Open | $50,000 | Credit Line Revolving | |
| Open | $279,455 | Commercial | |
| Previous Owner | $237,125 | FHA | |
| Previous Owner | $197,736 | VA | |
| Previous Owner | $195,178 | VA |
Property History
| Date | Event | Price | Change | Sq Ft Price |
|---|---|---|---|---|
| 07/15/2016 07/15/16 | Sold | $275,000 | -3.5% | $138 / Sq Ft |
| 05/01/2016 05/01/16 | Pending | -- | -- | -- |
| 04/22/2016 04/22/16 | For Sale | $284,900 | +18.0% | $142 / Sq Ft |
| 03/29/2013 03/29/13 | Sold | $241,500 | -6.2% | $121 / Sq Ft |
| 03/04/2013 03/04/13 | Price Changed | $257,500 | -0.4% | $129 / Sq Ft |
| 02/14/2013 02/14/13 | Pending | -- | -- | -- |
| 11/30/2012 11/30/12 | Price Changed | $258,500 | -3.9% | $129 / Sq Ft |
| 10/24/2012 10/24/12 | For Sale | $269,000 | -- | $135 / Sq Ft |
Tax History Compared to Growth
Tax History
| Year | Tax Paid | Tax Assessment Tax Assessment Total Assessment is a certain percentage of the fair market value that is determined by local assessors to be the total taxable value of land and additions on the property. | Land | Improvement |
|---|---|---|---|---|
| 2025 | $9,391 | $275,000 | $70,000 | $205,000 |
| 2024 | $8,836 | $275,000 | $70,000 | $205,000 |
| 2023 | $8,836 | $275,000 | $70,000 | $205,000 |
| 2022 | $8,440 | $275,000 | $70,000 | $205,000 |
| 2021 | $7,734 | $275,000 | $70,000 | $205,000 |
| 2020 | $8,135 | $275,000 | $70,000 | $205,000 |
| 2019 | $8,069 | $275,000 | $70,000 | $205,000 |
| 2018 | $7,956 | $275,000 | $70,000 | $205,000 |
| 2017 | $7,862 | $275,000 | $70,000 | $205,000 |
| 2016 | $7,712 | $276,500 | $70,000 | $206,500 |
| 2015 | $7,576 | $276,500 | $70,000 | $206,500 |
| 2014 | $7,360 | $276,500 | $70,000 | $206,500 |
Agents Affiliated with this Home
-

Seller's Agent in 2016
Nick Manis
Manis Realtors
(732) 371-7381
13 Total Sales
-

Buyer's Agent in 2016
Renee Buzzetta
RE/MAX
(856) 424-0164
52 Total Sales
-

Seller's Agent in 2013
Laura Smith
RE/MAX
(609) 273-8276
96 Total Sales
Map
Source: Bright MLS
MLS Number: 1004146414
APN: 13-00044-26-00069
- 59 Lakeside Dr
- 63 Lakeside Dr
- 33 Lakeside Dr
- 204 Foxwood Ln
- 176 Taunton Lake Rd
- 336 Shady Ln
- 367 Barton Run Blvd
- 44 Woodlake Dr Unit 44
- 329 Woodlake Dr
- 63 Grand Banks Cir Unit 63
- 195 Woodlake Dr Unit 192
- 319 Woodlake Dr Unit 34
- 361 Woodlake Dr
- 84 Woodlake Dr Unit 84
- 154 Woodlake Dr Unit 154
- 18 Alexandra Ct
- 101 Berkshire Way Unit 2
- 1003 Andover Ct
- 47 Inverness Cir Unit 47
- 26 Inverness Cir Unit 26
