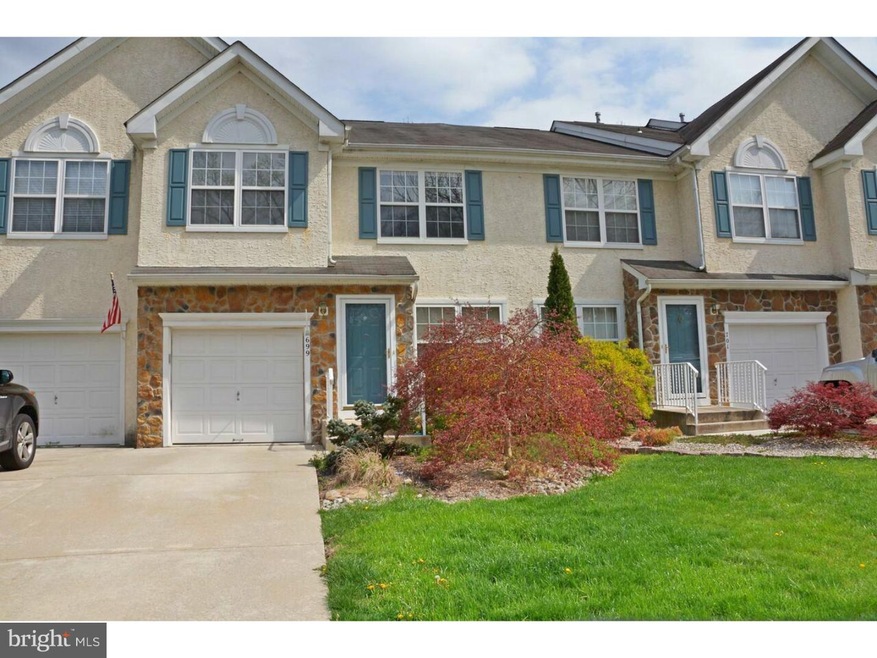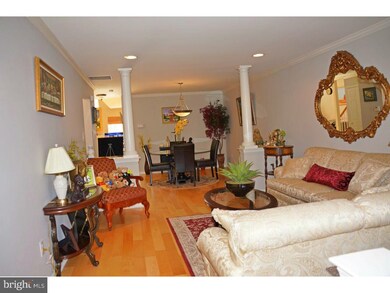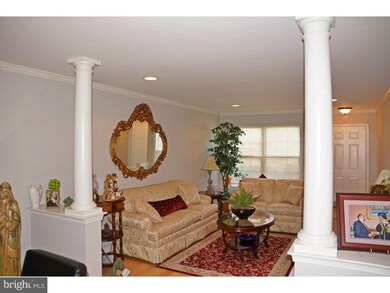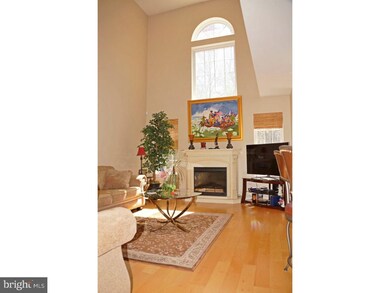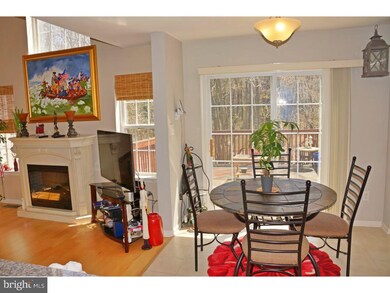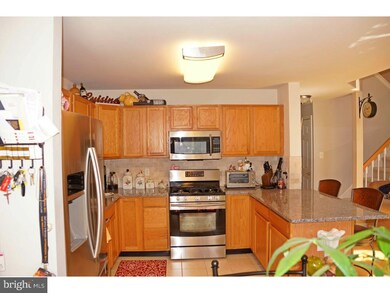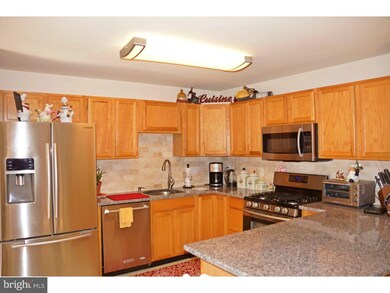
699 Barton Run Blvd Marlton, NJ 08053
Barton Run NeighborhoodHighlights
- Colonial Architecture
- Deck
- Wood Flooring
- Cherokee High School Rated A-
- Cathedral Ceiling
- Attic
About This Home
As of July 2016One of the lowest association fees in New Jersey at 35/month!! Impressive townhome new to the market! Come see this 3-bed, 2 1/2 bath, bright and spacious home that offers newly renovated hardwood floors, granite countertops in kitchen, and a stunning two story design. The kitchen has a breakfast bar made of granite that is suited for entertaining while your guests are gathered comfortably in the FR that consists of new hardwood floors and a cathedral ceiling. The full and totally renovated basement is huge and is fully finished with soft carpet throughout and recessed lights. Upstairs, you will find three large bedrooms and two full and newly renovated bathrooms. The deck in the back of the house faces a wooded tree line and a creek where you can enjoy nature while you are relaxing during a barbecue. COME SEE!!
Townhouse Details
Home Type
- Townhome
Est. Annual Taxes
- $7,577
Year Built
- Built in 2001
Lot Details
- 3,024 Sq Ft Lot
- Lot Dimensions are 24x126
- Property is in good condition
HOA Fees
- $40 Monthly HOA Fees
Parking
- 1 Car Attached Garage
- 2 Open Parking Spaces
- Garage Door Opener
- Driveway
Home Design
- Colonial Architecture
- Pitched Roof
- Shingle Roof
- Stone Siding
- Vinyl Siding
- Stucco
Interior Spaces
- 2,000 Sq Ft Home
- Property has 2 Levels
- Cathedral Ceiling
- Ceiling Fan
- 2 Fireplaces
- Family Room
- Living Room
- Dining Room
- Finished Basement
- Basement Fills Entire Space Under The House
- Home Security System
- Attic
Kitchen
- Eat-In Kitchen
- Butlers Pantry
- Self-Cleaning Oven
- Built-In Microwave
- Dishwasher
- Kitchen Island
Flooring
- Wood
- Wall to Wall Carpet
- Tile or Brick
Bedrooms and Bathrooms
- 3 Bedrooms
- En-Suite Primary Bedroom
- En-Suite Bathroom
- 2.5 Bathrooms
- Walk-in Shower
Laundry
- Laundry Room
- Laundry on upper level
Outdoor Features
- Deck
Schools
- Marlton Middle School
Utilities
- Forced Air Heating and Cooling System
- Heating System Uses Gas
- Natural Gas Water Heater
- Cable TV Available
Listing and Financial Details
- Tax Lot 00069
- Assessor Parcel Number 13-00044 26-00069
Community Details
Overview
- Association fees include common area maintenance
- Built by ORLEANS
- Forest Glen Subdivision, Clifton Floorplan
Pet Policy
- Pets allowed on a case-by-case basis
Ownership History
Purchase Details
Home Financials for this Owner
Home Financials are based on the most recent Mortgage that was taken out on this home.Purchase Details
Home Financials for this Owner
Home Financials are based on the most recent Mortgage that was taken out on this home.Purchase Details
Home Financials for this Owner
Home Financials are based on the most recent Mortgage that was taken out on this home.Similar Homes in Marlton, NJ
Home Values in the Area
Average Home Value in this Area
Purchase History
| Date | Type | Sale Price | Title Company |
|---|---|---|---|
| Deed | $275,000 | Core Title | |
| Deed | $241,500 | Coretitle | |
| Deed | $189,955 | Settlers Title Agency Lp |
Mortgage History
| Date | Status | Loan Amount | Loan Type |
|---|---|---|---|
| Open | $50,000 | Credit Line Revolving | |
| Open | $279,455 | Commercial | |
| Previous Owner | $237,125 | FHA | |
| Previous Owner | $197,736 | VA | |
| Previous Owner | $195,178 | VA |
Property History
| Date | Event | Price | Change | Sq Ft Price |
|---|---|---|---|---|
| 07/15/2016 07/15/16 | Sold | $275,000 | -3.5% | $138 / Sq Ft |
| 05/01/2016 05/01/16 | Pending | -- | -- | -- |
| 04/22/2016 04/22/16 | For Sale | $284,900 | +18.0% | $142 / Sq Ft |
| 03/29/2013 03/29/13 | Sold | $241,500 | -6.2% | $121 / Sq Ft |
| 03/04/2013 03/04/13 | Price Changed | $257,500 | -0.4% | $129 / Sq Ft |
| 02/14/2013 02/14/13 | Pending | -- | -- | -- |
| 11/30/2012 11/30/12 | Price Changed | $258,500 | -3.9% | $129 / Sq Ft |
| 10/24/2012 10/24/12 | For Sale | $269,000 | -- | $135 / Sq Ft |
Tax History Compared to Growth
Tax History
| Year | Tax Paid | Tax Assessment Tax Assessment Total Assessment is a certain percentage of the fair market value that is determined by local assessors to be the total taxable value of land and additions on the property. | Land | Improvement |
|---|---|---|---|---|
| 2024 | $8,836 | $275,000 | $70,000 | $205,000 |
| 2023 | $8,836 | $275,000 | $70,000 | $205,000 |
| 2022 | $8,440 | $275,000 | $70,000 | $205,000 |
| 2021 | $7,734 | $275,000 | $70,000 | $205,000 |
| 2020 | $8,135 | $275,000 | $70,000 | $205,000 |
| 2019 | $8,069 | $275,000 | $70,000 | $205,000 |
| 2018 | $7,956 | $275,000 | $70,000 | $205,000 |
| 2017 | $7,862 | $275,000 | $70,000 | $205,000 |
| 2016 | $7,712 | $276,500 | $70,000 | $206,500 |
| 2015 | $7,576 | $276,500 | $70,000 | $206,500 |
| 2014 | $7,360 | $276,500 | $70,000 | $206,500 |
Agents Affiliated with this Home
-
Nick Manis

Seller's Agent in 2016
Nick Manis
Manis Realtors
(732) 371-7381
13 Total Sales
-
Renee Buzzetta

Buyer's Agent in 2016
Renee Buzzetta
RE/MAX
(856) 424-0164
52 Total Sales
-
Laura Smith

Seller's Agent in 2013
Laura Smith
RE/MAX
(609) 273-8276
97 Total Sales
Map
Source: Bright MLS
MLS Number: 1002419382
APN: 13-00044-26-00069
- 721 Barton Run Blvd
- 59 Lakeside Dr
- 63 Lakeside Dr
- 6 Laura Ln
- 33 Lakeside Dr
- 176 Taunton Lake Rd
- 336 Shady Ln
- 367 Barton Run Blvd
- 44 Woodlake Dr Unit 44
- 329 Woodlake Dr
- 63 Grand Banks Cir Unit 63
- 195 Woodlake Dr Unit 192
- 319 Woodlake Dr Unit 34
- 361 Woodlake Dr
- 84 Woodlake Dr Unit 84
- 154 Woodlake Dr Unit 154
- 18 Alexandra Ct
- 101 Berkshire Way Unit 2
- 1003 Andover Ct
- 47 Inverness Cir Unit 47
