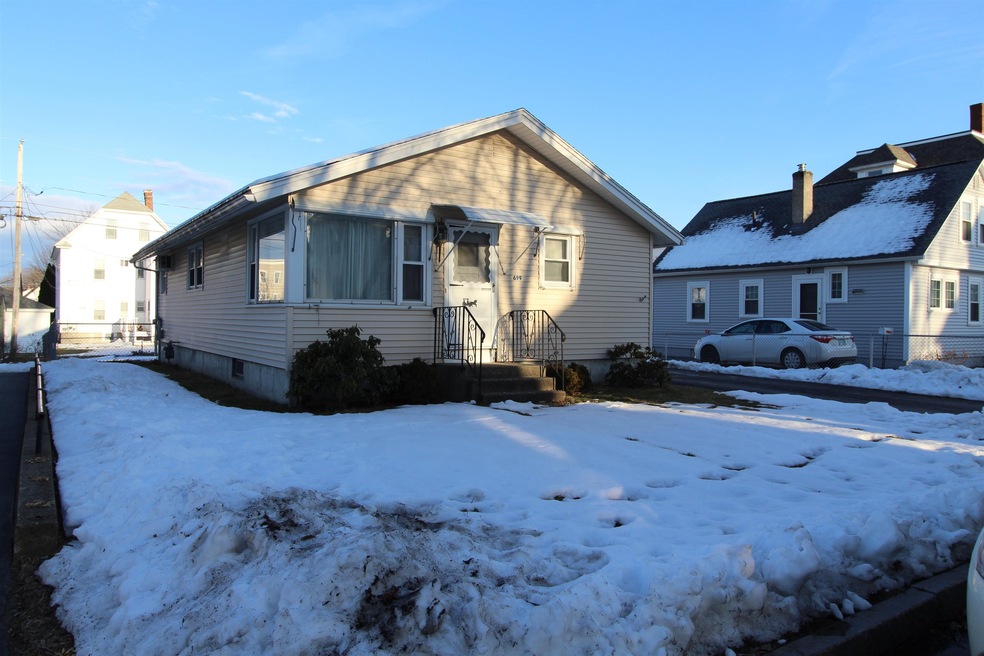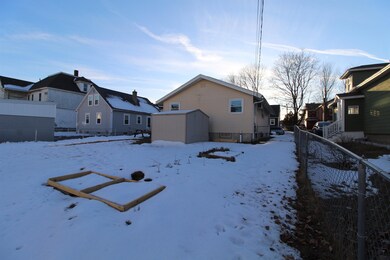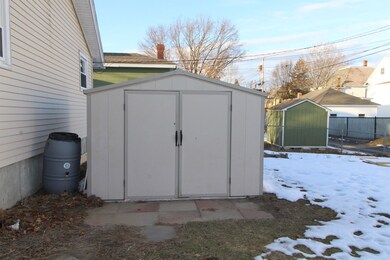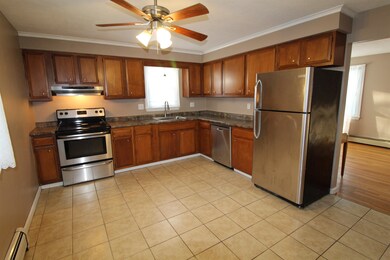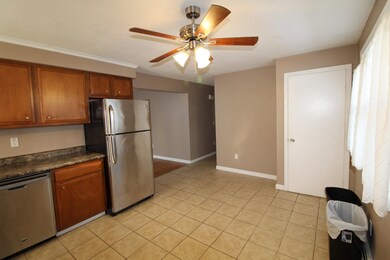
699 Hevey St Manchester, NH 03102
Rimmon Heights NeighborhoodHighlights
- Wood Flooring
- Shed
- Combination Kitchen and Dining Room
- Bar
- Garden
- Baseboard Heating
About This Home
As of April 2023Great for first time buyers or those downsizing. Easy access to Everett Turnpike and Rt 293. 3 bedroom 1 bath ranch that boasts a roomy eat in kitchen with stainless steel appliances and tile flooring; hardwood throughout. Looking to save on your fuel bill? This home has a High Efficiency wall mounted combo natural gas heating and hot water. You’ll love this spacious basement room with custom bar!! Basement also has large unfinished area with laundry, workshop space, plenty of storage. Enjoy your fenced back yard with additional storage shed, featuring plenty of off street parking. Welcome to your new home!
Last Agent to Sell the Property
LAER Realty Partners/Chelmsford License #061811 Listed on: 03/10/2023

Home Details
Home Type
- Single Family
Est. Annual Taxes
- $4,642
Year Built
- Built in 1968
Lot Details
- 5,000 Sq Ft Lot
- Partially Fenced Property
- Level Lot
- Garden
Home Design
- Concrete Foundation
- Wood Frame Construction
- Shingle Roof
- Vinyl Siding
Interior Spaces
- 1-Story Property
- Bar
- Blinds
- Combination Kitchen and Dining Room
Kitchen
- Electric Cooktop
- Stove
- Dishwasher
Flooring
- Wood
- Carpet
- Ceramic Tile
Bedrooms and Bathrooms
- 3 Bedrooms
- 1 Full Bathroom
Laundry
- Dryer
- Washer
Partially Finished Basement
- Connecting Stairway
- Interior Basement Entry
- Sump Pump
- Laundry in Basement
- Basement Storage
Parking
- Driveway
- Paved Parking
- Off-Street Parking
Outdoor Features
- Shed
Schools
- Northwest Elementary School
- Parkside Middle School
- Manchester West High School
Utilities
- Baseboard Heating
- Heating System Uses Natural Gas
- 100 Amp Service
- Gas Available
- High Speed Internet
- Cable TV Available
Listing and Financial Details
- Tax Lot 0047
Ownership History
Purchase Details
Home Financials for this Owner
Home Financials are based on the most recent Mortgage that was taken out on this home.Purchase Details
Home Financials for this Owner
Home Financials are based on the most recent Mortgage that was taken out on this home.Purchase Details
Home Financials for this Owner
Home Financials are based on the most recent Mortgage that was taken out on this home.Similar Homes in Manchester, NH
Home Values in the Area
Average Home Value in this Area
Purchase History
| Date | Type | Sale Price | Title Company |
|---|---|---|---|
| Warranty Deed | $330,000 | None Available | |
| Warranty Deed | $330,000 | None Available | |
| Warranty Deed | $196,933 | -- | |
| Warranty Deed | $196,933 | -- | |
| Warranty Deed | $150,000 | -- | |
| Warranty Deed | $150,000 | -- |
Mortgage History
| Date | Status | Loan Amount | Loan Type |
|---|---|---|---|
| Open | $324,022 | FHA | |
| Closed | $324,022 | FHA | |
| Previous Owner | $190,993 | Purchase Money Mortgage | |
| Previous Owner | $10,000 | Unknown | |
| Previous Owner | $100,000 | Unknown | |
| Closed | $0 | No Value Available |
Property History
| Date | Event | Price | Change | Sq Ft Price |
|---|---|---|---|---|
| 04/19/2023 04/19/23 | Sold | $330,000 | +10.0% | $224 / Sq Ft |
| 03/14/2023 03/14/23 | Pending | -- | -- | -- |
| 03/10/2023 03/10/23 | For Sale | $299,900 | +52.3% | $203 / Sq Ft |
| 08/31/2017 08/31/17 | Sold | $196,900 | +3.7% | $133 / Sq Ft |
| 07/19/2017 07/19/17 | Pending | -- | -- | -- |
| 07/12/2017 07/12/17 | For Sale | $189,900 | +26.6% | $129 / Sq Ft |
| 07/25/2014 07/25/14 | Sold | $150,000 | +4.5% | $152 / Sq Ft |
| 06/05/2014 06/05/14 | Pending | -- | -- | -- |
| 05/29/2014 05/29/14 | For Sale | $143,500 | -- | $146 / Sq Ft |
Tax History Compared to Growth
Tax History
| Year | Tax Paid | Tax Assessment Tax Assessment Total Assessment is a certain percentage of the fair market value that is determined by local assessors to be the total taxable value of land and additions on the property. | Land | Improvement |
|---|---|---|---|---|
| 2024 | $4,983 | $254,500 | $84,600 | $169,900 |
| 2023 | $4,800 | $254,500 | $84,600 | $169,900 |
| 2022 | $4,642 | $254,500 | $84,600 | $169,900 |
| 2021 | $4,500 | $254,500 | $84,600 | $169,900 |
| 2020 | $4,066 | $164,900 | $58,300 | $106,600 |
| 2019 | $4,010 | $164,900 | $58,300 | $106,600 |
| 2018 | $3,905 | $164,900 | $58,300 | $106,600 |
| 2017 | $3,845 | $164,900 | $58,300 | $106,600 |
| 2016 | $3,816 | $164,900 | $58,300 | $106,600 |
| 2015 | $3,933 | $167,800 | $58,300 | $109,500 |
| 2014 | $3,943 | $167,800 | $58,300 | $109,500 |
| 2013 | $3,734 | $164,700 | $58,300 | $106,400 |
Agents Affiliated with this Home
-
M
Seller's Agent in 2023
Mark Manning
LAER Realty Partners/Chelmsford
(978) 337-4092
2 in this area
24 Total Sales
-

Buyer's Agent in 2023
Enid Mackenzie
RE/MAX
(603) 660-1899
1 in this area
30 Total Sales
-

Seller's Agent in 2017
Laurie Ovens Patey
BEST BROKERS REALTY, LLC
(603) 548-6392
13 Total Sales
-
C
Seller Co-Listing Agent in 2017
Chris Patey
BEST BROKERS REALTY, LLC
(603) 548-3024
13 Total Sales
-

Buyer's Agent in 2017
Dawn Harmon
EXP Realty
(603) 622-2200
11 Total Sales
-

Seller's Agent in 2014
Pierre Peloquin
Pierre Peloquin Realty
(603) 661-4225
5 in this area
133 Total Sales
Map
Source: PrimeMLS
MLS Number: 4945310
APN: MNCH-000351-000000-000047
- 523 Coolidge Ave
- 6 Sable Way Unit 9
- 00 Adeline St
- 427 Cartier St
- 434 Hevey St
- 56 Laval St
- 710 Coolidge Ave
- 360 Blucher St
- 204 Valley Way W
- 75 Morgan St
- 384 Bartlett St
- 281 Dubuque St
- 183 Cartier St
- 350 Putnam St
- 159 Cartier St
- 647 Canal St
- 408 Front St
- 96 River Rd Unit 305
- 96 River Rd Unit 205
- 55 River Rd Unit 1F
