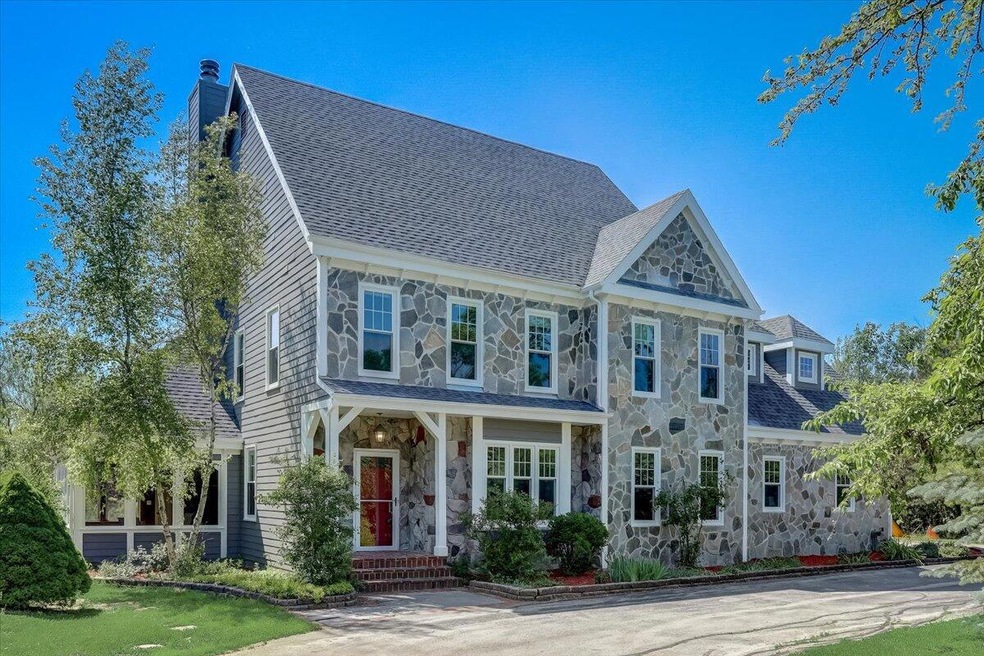
699 Kara Ln Grafton, WI 53024
Estimated Value: $695,000 - $869,671
Highlights
- Deeded Waterfront Access Rights
- Sauna
- 7.66 Acre Lot
- Dunwiddie Elementary School Rated A-
- Waterfront
- Deck
About This Home
Quality built colonial overlooking private pond surrounded by almost 8 acres of wildlife sanctuary, yet just minutes from I-43 & Lake Michigan, is now available for 50k under assessment value to one lucky family who can appreciate a hard to find serene setting like this. Beautiful maple floors & 9' ceilings on main fl featuring living rm, dining rm & family rm w fieldstone NFP & natural slate fl next to screened patio overlooking peaceful nature. Large kitchen w dinette next to oversized deck for your family & friends to enjoy years to come. Huge grand master suite w seating area, NFP, full bath w whirlpool tub & walk-in closets. Nicely finished LL w huge rec rm, bedrm & full bath w steam sauna for your entertainment. Brand new windows, newer roof & exterior paint. Hurry, this won't last !
Home Details
Home Type
- Single Family
Est. Annual Taxes
- $7,586
Year Built
- Built in 1995
Lot Details
- 7.66 Acre Lot
- Waterfront
- Wooded Lot
Parking
- 3.5 Car Attached Garage
- Garage Door Opener
- 1 to 5 Parking Spaces
Home Design
- Brick Exterior Construction
- Wood Siding
- Stone Siding
Interior Spaces
- 4,400 Sq Ft Home
- 2-Story Property
- Sauna
- Water Views
- Home Security System
Kitchen
- Oven
- Range
- Microwave
- Dishwasher
- Disposal
Bedrooms and Bathrooms
- 5 Bedrooms
- Primary Bedroom Upstairs
- En-Suite Primary Bedroom
- Walk-In Closet
- Bathroom on Main Level
- Whirlpool Bathtub
- Bathtub Includes Tile Surround
- Primary Bathroom includes a Walk-In Shower
Laundry
- Dryer
- Washer
Finished Basement
- Basement Fills Entire Space Under The House
- Sump Pump
- Block Basement Construction
Outdoor Features
- Deeded Waterfront Access Rights
- Pond
- Deck
- Patio
Schools
- Port Washington-Saukville Elementary School
- Thomas Jefferson Middle School
- Port Washington High School
Utilities
- Forced Air Zoned Heating and Cooling System
- Heating System Uses Natural Gas
- Water Rights
- Well Required
- Mound Septic
- Septic System
- High Speed Internet
Community Details
- Kara Estate Subdivision
Ownership History
Purchase Details
Home Financials for this Owner
Home Financials are based on the most recent Mortgage that was taken out on this home.Similar Homes in Grafton, WI
Home Values in the Area
Average Home Value in this Area
Purchase History
| Date | Buyer | Sale Price | Title Company |
|---|---|---|---|
| Mohammad Arabiyat Yasir | $630,000 | Merit Title Llc |
Mortgage History
| Date | Status | Borrower | Loan Amount |
|---|---|---|---|
| Previous Owner | Park Soon Jin | $227,000 | |
| Previous Owner | Park Soon Jin | $320,000 | |
| Previous Owner | Park Soon Jin | $313,700 |
Property History
| Date | Event | Price | Change | Sq Ft Price |
|---|---|---|---|---|
| 09/22/2022 09/22/22 | Off Market | $589,000 | -- | -- |
| 06/24/2022 06/24/22 | Pending | -- | -- | -- |
| 06/22/2022 06/22/22 | For Sale | $589,000 | -- | $134 / Sq Ft |
Tax History Compared to Growth
Tax History
| Year | Tax Paid | Tax Assessment Tax Assessment Total Assessment is a certain percentage of the fair market value that is determined by local assessors to be the total taxable value of land and additions on the property. | Land | Improvement |
|---|---|---|---|---|
| 2024 | $7,530 | $815,000 | $189,400 | $625,600 |
| 2023 | $7,247 | $639,200 | $172,400 | $466,800 |
| 2022 | $7,583 | $639,200 | $172,400 | $466,800 |
| 2021 | $7,587 | $639,200 | $172,400 | $466,800 |
| 2020 | $7,661 | $639,200 | $172,400 | $466,800 |
| 2019 | $8,220 | $600,600 | $171,100 | $429,500 |
| 2018 | $7,980 | $600,600 | $171,100 | $429,500 |
| 2017 | $8,084 | $600,600 | $171,100 | $429,500 |
| 2016 | $8,126 | $560,500 | $171,100 | $389,400 |
| 2015 | $8,044 | $560,500 | $171,100 | $389,400 |
| 2014 | $7,332 | $560,500 | $171,100 | $389,400 |
| 2013 | $8,517 | $556,300 | $176,300 | $380,000 |
Agents Affiliated with this Home
-
Yoon Kim

Seller's Agent in 2022
Yoon Kim
RE/MAX
(414) 617-6980
1 in this area
95 Total Sales
Map
Source: Metro MLS
MLS Number: 1798924
APN: 60650012000
- 1074 Ulao Pkwy
- 1623 County Road C -
- 2331 Highland Pointe Way
- 1726 Windrush Dr
- 1617 New Port Vista Dr
- Lt2 Woodridge Ln
- Lt1 Woodridge Ln
- 1915 County Rd W
- 1546 Indian Hill Dr
- 1599 N Port Washington Rd Unit S4
- 1294 Trail Way Dr
- 498 Bastle Wynd - Unit 10
- 496 Bastle Wynd - Unit 9
- 1202 Shieling Ln Unit Lt15
- 1200 Shieling Ln Unit Lt14
- 718 Greystone Dr
- 1698 Willow Dr
- 725 S Spring St
- 2794 Northwoods Rd
- Lt2 N Port Washington Rd
