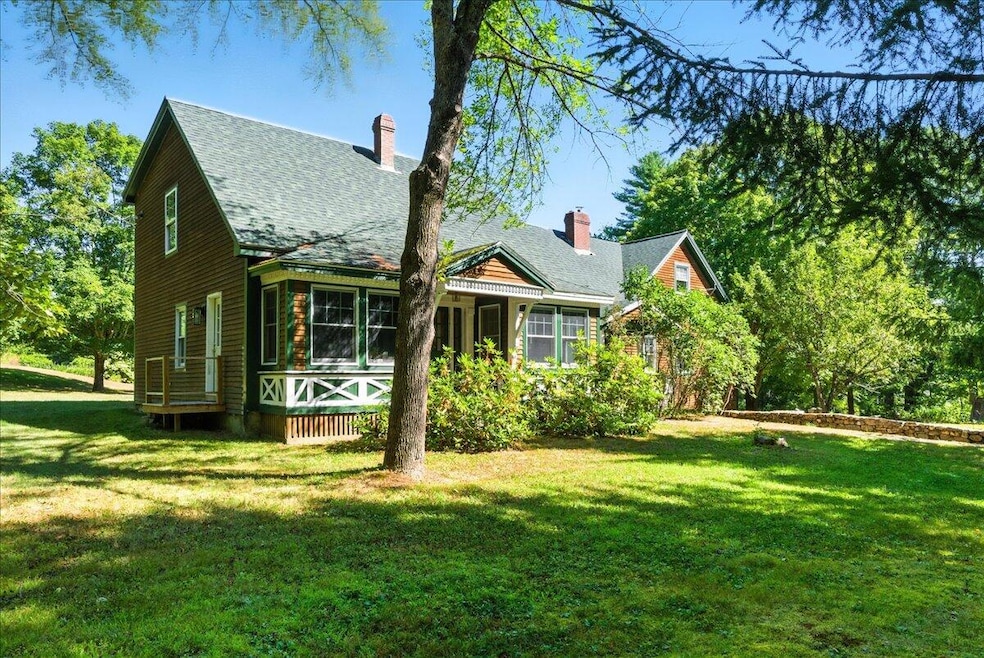A rare offering! This exceptional 16.4-acre property combines nature, privacy, and income opportunity! Tucked away among orchards, stone walls, and wooded trails, you'll find a 4,000 sq. ft. residence, a separate rental unit, and a lifestyle defined by craftsmanship and a deep respect for nature. Designed with care by the original owner, an arborist who cherished the land, the home reflects both durability and harmony with its surroundings. Conveniently located just minutes from Pleasant Mountain, numerous lakes, and only 30 minutes from North Conway and the White Mountains, this property offers not only a serene retreat but also outstanding potential as a year-round vacation destination and high-performing investment opportunity. The main home welcomes you with an open-concept living space featuring cathedral ceilings, hardwood floors throughout, and natural wood trim that creates a warm, rustic atmosphere. First floor includes an eat-in kitchen with wood burning stove and stone hearth, spacious living room with French doors and oversized windows for plenty of natural light, formal dining room, first-floor bedroom, home office and a laundry room with a sink for added convenience. On the second floor you will find three additional bedrooms, two bathrooms, and plenty of extra closet space for storage. Step outside to a gated orchard filled with flourishing apple, pear, and peach trees with scattered blueberry and raspberry bushes along the borders. Handcrafted stone walls accent the landscape, and a nearby pond attracts seasonal wildlife including ducks, geese, deer, and turkeys. The property also includes an oversized garage with drive-through doors, a separate entrance, storage above, a built-in compressor, and setup for a heating system, making it an excellent space for hobbies, vehicles, or a workshop year-round. More than just a residence, this property carries forward a legacy of thoughtful living and lasting value for generations to come.








