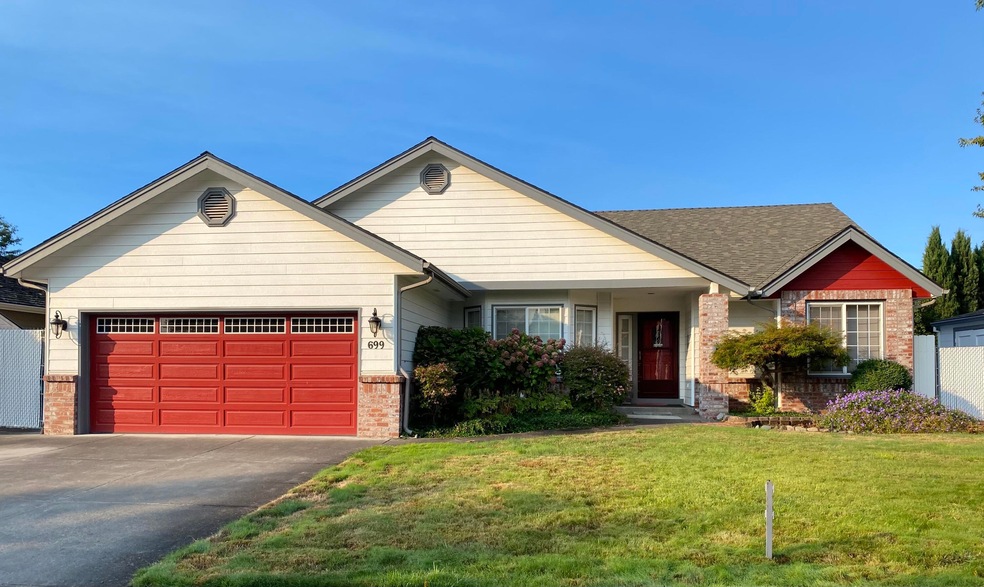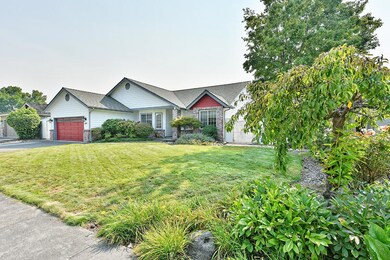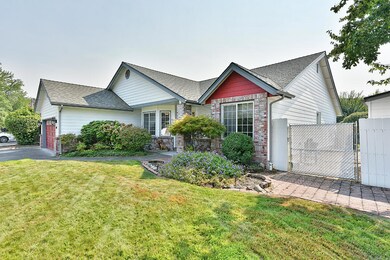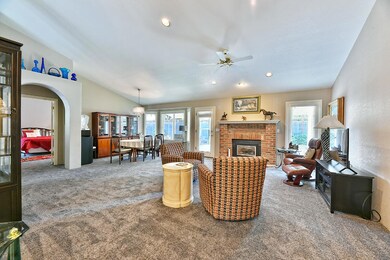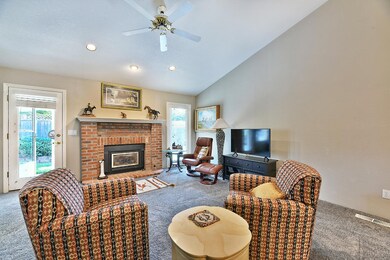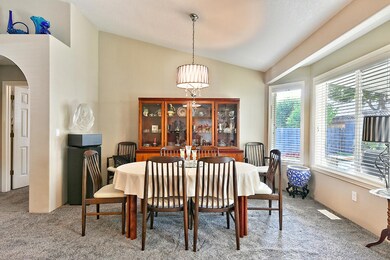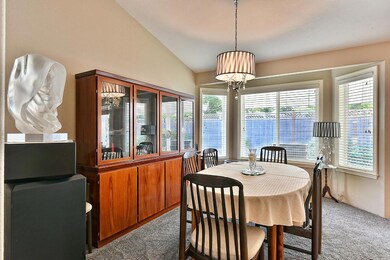
699 Vincent Ave Central Point, OR 97502
Highlights
- No Units Above
- Territorial View
- 2 Car Attached Garage
- Craftsman Architecture
- No HOA
- Double Pane Windows
About This Home
As of October 2021Don't let this opportunity to own this immaculate, well cared for home in desirable Jackson Creek Estates pass you by. 1929 sq ft feels extra spacious with its vaulted ceilings in the living room, gorgeous primary suite with walk-in closet and generously sized bathroom with double vanities, jetted tub, and shower. Light, bright kitchen has updated custom cabinetry and stunning granite slab counters. Ample cabinet storage found throughout the house including in the laundry room and garage. This absolutely adorable home has plush carpet in excellent condition throughout the living space and bedrooms, and easy to care for tile floors throughout the rest of the house. Greensmart gas fireplace, stainless steel appliances, washer and gas dryer, established landscaping, covered patio area already plumbed for your gas bbq are just some of the features that make this home truly turn key, ready for its next owner. Call for your showing. Seller is offering a comprehensive 1 year home warranty.
Last Agent to Sell the Property
Michele Fleisher
eXp Realty, LLC Listed on: 08/26/2021
Home Details
Home Type
- Single Family
Est. Annual Taxes
- $4,182
Year Built
- Built in 1993
Lot Details
- 7,841 Sq Ft Lot
- No Common Walls
- No Units Located Below
- Level Lot
- Property is zoned R-1-8, R-1-8
Parking
- 2 Car Attached Garage
- Driveway
Property Views
- Territorial
- Neighborhood
Home Design
- Craftsman Architecture
- Frame Construction
- Composition Roof
- Concrete Perimeter Foundation
Interior Spaces
- 1,929 Sq Ft Home
- 1-Story Property
- Double Pane Windows
- Living Room
- Dining Room
- Laundry Room
Kitchen
- Oven
- Range
- Microwave
- Dishwasher
- Disposal
Flooring
- Carpet
- Tile
Bedrooms and Bathrooms
- 3 Bedrooms
- 2 Full Bathrooms
Home Security
- Carbon Monoxide Detectors
- Fire and Smoke Detector
Outdoor Features
- Patio
Schools
- Mae Richardson Elementary School
- Scenic Middle School
- Crater High School
Utilities
- Forced Air Heating and Cooling System
- Heating System Uses Natural Gas
- Water Heater
Community Details
- No Home Owners Association
- Jackson Creek Estates Subdivision Unit No 1
Listing and Financial Details
- Tax Lot 3900
- Assessor Parcel Number 1-0813901
Ownership History
Purchase Details
Home Financials for this Owner
Home Financials are based on the most recent Mortgage that was taken out on this home.Purchase Details
Purchase Details
Purchase Details
Home Financials for this Owner
Home Financials are based on the most recent Mortgage that was taken out on this home.Similar Homes in the area
Home Values in the Area
Average Home Value in this Area
Purchase History
| Date | Type | Sale Price | Title Company |
|---|---|---|---|
| Warranty Deed | $435,000 | Ticor Title | |
| Warranty Deed | $277,500 | Amerititle | |
| Interfamily Deed Transfer | -- | None Available | |
| Warranty Deed | $240,000 | Ticor Title Company |
Mortgage History
| Date | Status | Loan Amount | Loan Type |
|---|---|---|---|
| Open | $315,000 | New Conventional |
Property History
| Date | Event | Price | Change | Sq Ft Price |
|---|---|---|---|---|
| 10/21/2021 10/21/21 | Sold | $435,000 | -3.3% | $226 / Sq Ft |
| 09/08/2021 09/08/21 | Pending | -- | -- | -- |
| 08/26/2021 08/26/21 | For Sale | $450,000 | +87.5% | $233 / Sq Ft |
| 01/16/2015 01/16/15 | Sold | $240,000 | -10.1% | $124 / Sq Ft |
| 01/07/2015 01/07/15 | Pending | -- | -- | -- |
| 09/19/2013 09/19/13 | For Sale | $267,000 | -- | $138 / Sq Ft |
Tax History Compared to Growth
Tax History
| Year | Tax Paid | Tax Assessment Tax Assessment Total Assessment is a certain percentage of the fair market value that is determined by local assessors to be the total taxable value of land and additions on the property. | Land | Improvement |
|---|---|---|---|---|
| 2025 | $4,692 | $282,190 | $105,360 | $176,830 |
| 2024 | $4,692 | $273,980 | $102,290 | $171,690 |
| 2023 | $4,541 | $266,000 | $99,310 | $166,690 |
| 2022 | $4,435 | $266,000 | $99,310 | $166,690 |
| 2021 | $4,308 | $258,260 | $96,420 | $161,840 |
| 2020 | $4,182 | $250,740 | $93,620 | $157,120 |
| 2019 | $4,079 | $236,350 | $88,240 | $148,110 |
| 2018 | $3,955 | $229,470 | $85,670 | $143,800 |
| 2017 | $3,856 | $229,470 | $85,670 | $143,800 |
| 2016 | $3,743 | $216,310 | $80,750 | $135,560 |
| 2015 | $3,586 | $216,310 | $80,750 | $135,560 |
| 2014 | $3,495 | $203,900 | $76,110 | $127,790 |
Agents Affiliated with this Home
-
M
Seller's Agent in 2021
Michele Fleisher
eXp Realty, LLC
-
Rockwell Group
R
Seller Co-Listing Agent in 2021
Rockwell Group
eXp Realty, LLC
472 Total Sales
-
Kevin Scott
K
Buyer's Agent in 2021
Kevin Scott
Kevin Scott Real Estate
(541) 821-7979
14 Total Sales
-
Alice Headley
A
Seller's Agent in 2015
Alice Headley
LPT Realty, LLC
(541) 423-8411
47 Total Sales
-
D
Seller Co-Listing Agent in 2015
Don Dixon
eXp Realty, LLC
-
Danielle West
D
Buyer's Agent in 2015
Danielle West
Keller Williams Realty Southern Oregon
(541) 951-4224
87 Total Sales
Map
Source: Oregon Datashare
MLS Number: 220130450
APN: 10813901
- 378 S Central Valley Dr
- 3435 Snowy Butte Ln
- 760 Annalee Dr
- 202 Corcoran Ln
- 659 Jackson Creek Dr
- 871 Holley Way
- 895 Holley Way
- 202 Glenn Way
- 615 John Wayne Dr
- 349 W Pine St
- 1733 Jessica Cir
- 279 Tyler Ave
- 155 Casey Way
- 50 Kathryn Ct
- 252 Hiatt Ln
- 173 Logan Ave
- 438 Cheney Loop
- 619 Palo Verde Way
- 548 Blue Heron Dr
- 429 Mayberry Ln
