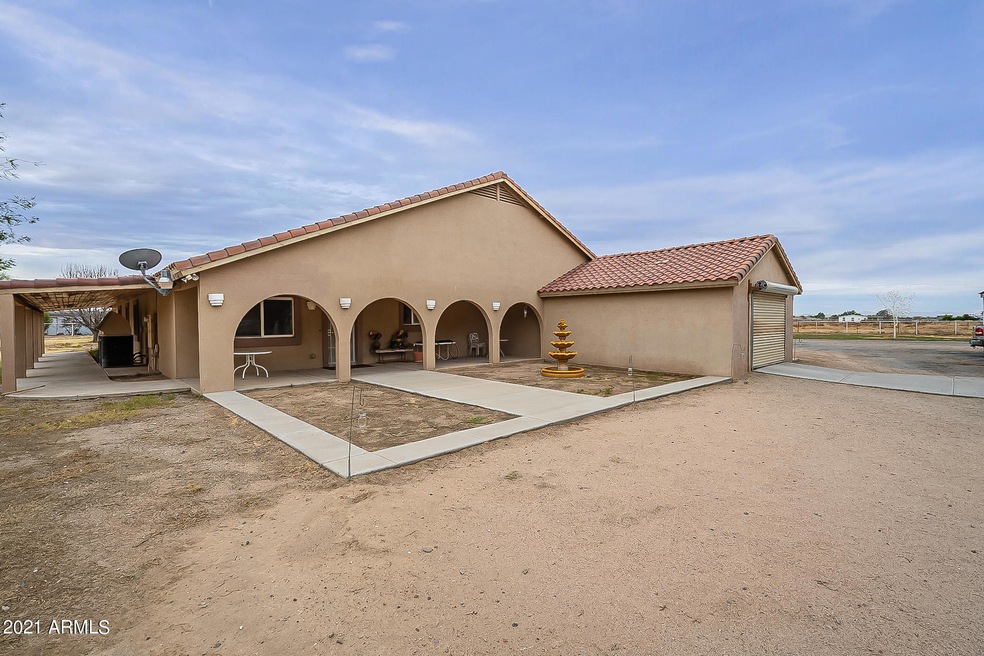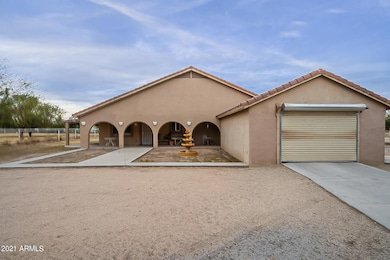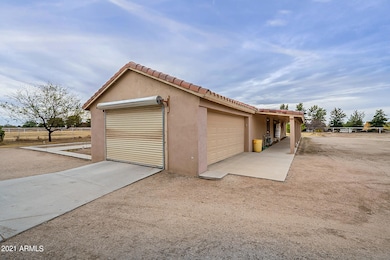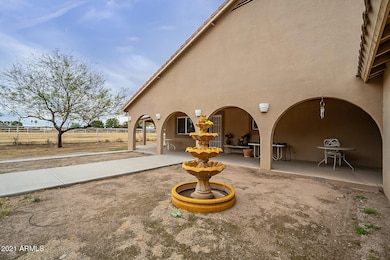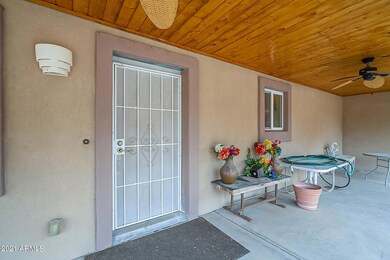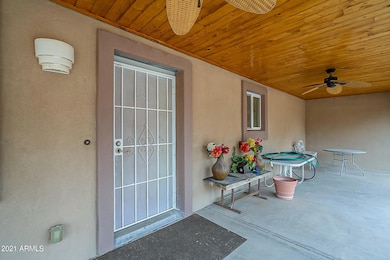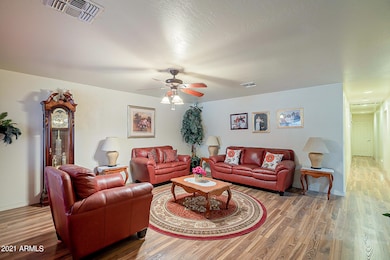
699 W Ocotillo Rd San Tan Valley, AZ 85140
Highlights
- Barn
- 3.45 Acre Lot
- Wood Flooring
- Horse Stalls
- Mountain View
- Covered Patio or Porch
About This Home
As of April 2021Great place to raise a family and your animals. 3.45 acres, with irrigation . Nice shop and 8 stall barn, House sets on the rear of the property, beautiful 4 bedroom home with a huge Kitchen. That includes an island and breakfast bar. Wood and tile flooring thru out. the home has a beautiful patio on three sides , for that country feel . Fencing is pipe with top rail and non-climb wire. Plenty of shaded parking with 7 car carport and 2 car garage.
Last Agent to Sell the Property
Mahoney Properties License #BR108867000 Listed on: 02/01/2021
Home Details
Home Type
- Single Family
Est. Annual Taxes
- $2,763
Year Built
- Built in 2006
HOA Fees
- $36 Monthly HOA Fees
Parking
- 2 Car Garage
- 7 Carport Spaces
- Circular Driveway
Home Design
- Wood Frame Construction
- Tile Roof
- Stucco
Interior Spaces
- 3,681 Sq Ft Home
- 1-Story Property
- Ceiling Fan
- Double Pane Windows
- Mountain Views
Kitchen
- Eat-In Kitchen
- Breakfast Bar
- Built-In Microwave
- Kitchen Island
- Laminate Countertops
Flooring
- Wood
- Tile
Bedrooms and Bathrooms
- 4 Bedrooms
- Primary Bathroom is a Full Bathroom
- 3 Bathrooms
- Dual Vanity Sinks in Primary Bathroom
Schools
- O'connor Elementary School
- J. O. Combs Middle School
- Combs High School
Farming
- Barn
- Flood Irrigation
Horse Facilities and Amenities
- Horses Allowed On Property
- Horse Stalls
- Corral
- Tack Room
Utilities
- Central Air
- Heating Available
Additional Features
- Covered Patio or Porch
- 3.45 Acre Lot
Community Details
- Association fees include (see remarks)
- Country Mini Farms Association, Phone Number (602) 885-2109
- Built by Custom
- Country Mini Farms Amd Subdivision
Listing and Financial Details
- Tax Lot 2
- Assessor Parcel Number 104-26-005
Ownership History
Purchase Details
Home Financials for this Owner
Home Financials are based on the most recent Mortgage that was taken out on this home.Purchase Details
Home Financials for this Owner
Home Financials are based on the most recent Mortgage that was taken out on this home.Purchase Details
Purchase Details
Home Financials for this Owner
Home Financials are based on the most recent Mortgage that was taken out on this home.Purchase Details
Home Financials for this Owner
Home Financials are based on the most recent Mortgage that was taken out on this home.Purchase Details
Similar Homes in the area
Home Values in the Area
Average Home Value in this Area
Purchase History
| Date | Type | Sale Price | Title Company |
|---|---|---|---|
| Warranty Deed | $691,980 | Fidelity Natl Ttl Agcy Inc | |
| Interfamily Deed Transfer | -- | Pioneer Title Agency Inc | |
| Deed In Lieu Of Foreclosure | -- | Fidelity National Title Ins | |
| Interfamily Deed Transfer | -- | None Available | |
| Interfamily Deed Transfer | -- | Transnation Title Ins Co | |
| Interfamily Deed Transfer | -- | Transnation Title Ins Co | |
| Interfamily Deed Transfer | -- | -- |
Mortgage History
| Date | Status | Loan Amount | Loan Type |
|---|---|---|---|
| Open | $548,250 | New Conventional | |
| Previous Owner | $455,000 | New Conventional | |
| Previous Owner | $458,000 | New Conventional | |
| Previous Owner | $453,100 | New Conventional | |
| Previous Owner | $223,459 | New Conventional | |
| Previous Owner | $250,000 | Credit Line Revolving | |
| Previous Owner | $220,000 | Unknown | |
| Previous Owner | $112,500 | No Value Available |
Property History
| Date | Event | Price | Change | Sq Ft Price |
|---|---|---|---|---|
| 04/29/2021 04/29/21 | Sold | $695,000 | -3.5% | $189 / Sq Ft |
| 02/25/2021 02/25/21 | Pending | -- | -- | -- |
| 02/01/2021 02/01/21 | For Sale | $720,000 | -- | $196 / Sq Ft |
Tax History Compared to Growth
Tax History
| Year | Tax Paid | Tax Assessment Tax Assessment Total Assessment is a certain percentage of the fair market value that is determined by local assessors to be the total taxable value of land and additions on the property. | Land | Improvement |
|---|---|---|---|---|
| 2025 | $2,693 | $77,478 | -- | -- |
| 2024 | $2,784 | $84,925 | -- | -- |
| 2023 | $2,704 | $80,839 | $32,532 | $48,307 |
| 2022 | $2,698 | $53,048 | $20,859 | $32,189 |
| 2021 | $2,784 | $50,518 | $0 | $0 |
| 2020 | $2,763 | $49,130 | $0 | $0 |
| 2019 | $2,693 | $43,393 | $0 | $0 |
| 2018 | $2,567 | $40,685 | $0 | $0 |
| 2017 | $2,501 | $34,558 | $0 | $0 |
| 2016 | $2,212 | $34,155 | $11,246 | $22,909 |
| 2014 | $2,002 | $19,955 | $6,091 | $13,865 |
Agents Affiliated with this Home
-
Sheri-Lee Rose

Seller's Agent in 2021
Sheri-Lee Rose
Mahoney Properties
(480) 233-3072
21 in this area
79 Total Sales
-
alicia dalmolin

Seller Co-Listing Agent in 2021
alicia dalmolin
MBA Real Estate
(480) 313-2600
24 in this area
87 Total Sales
-
Sean Hahn

Buyer's Agent in 2021
Sean Hahn
West USA Realty
(602) 361-6047
1 in this area
145 Total Sales
Map
Source: Arizona Regional Multiple Listing Service (ARMLS)
MLS Number: 6188472
APN: 104-26-005
- 40435 N Kennedy Dr
- 1101 W Oleander Ave
- 41051 N Linden St
- 1518 W Crape Rd
- 1541 W Crape Rd
- 40458 N Prince Ave Unit 109
- 1166 W Silver Creek Ln
- 838 W Basswood Ave
- 901 W Witt Ave
- 953 W Witt Ave
- 1346 W Popcorn Tree Ave
- 408 W Sweet Shrub Ave
- 39848 N Hailey Ln
- 652 W Mangrove Rd
- 252 W Leatherwood Ave
- 1500 W Princess Tree Ave
- 39801 N Trajen Place
- 39730 N Collins Ln
- 119 W Leatherwood Ave
- 39752 N Collins Ln
