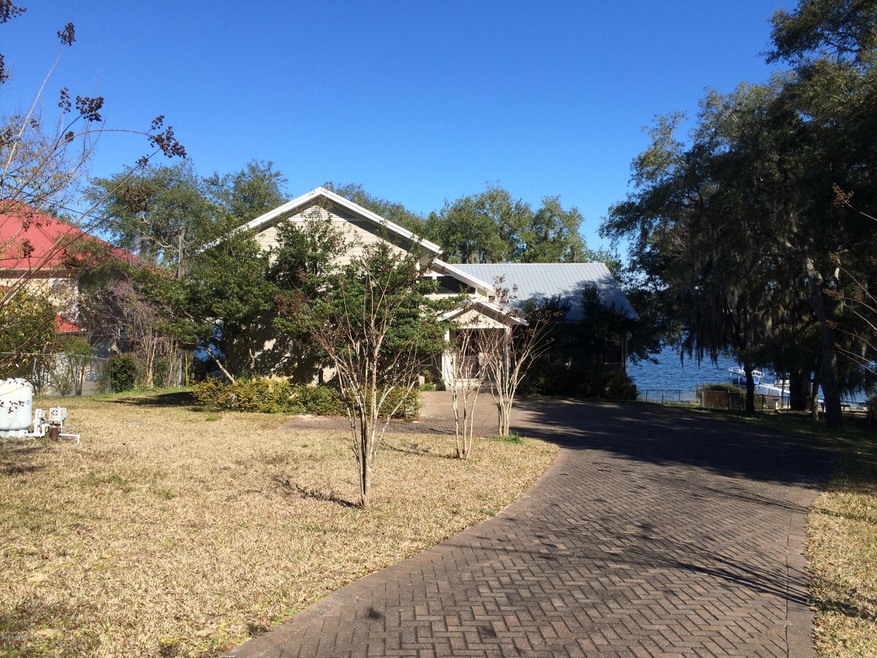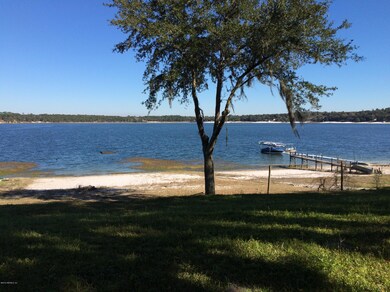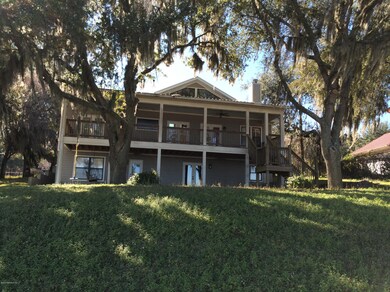
6990 Crystal Lake Rd Keystone Heights, FL 32656
Estimated Value: $622,000 - $824,000
Highlights
- Docks
- Vaulted Ceiling
- No HOA
- Waterfront
- Wood Flooring
- 2 Car Attached Garage
About This Home
As of May 2015Your ideal getaway on Crystal Lake, one of the prettiest lakes in the keystone Heights area. Private beach, 50' covered porch. Game room and media room downstairs. Guests can stay in garage suite. 1978 Borum Bobcat boat can come with property so you can ski the day you move in.
Last Agent to Sell the Property
C H SWAN
EWING REAL ESTATE LLC Listed on: 03/21/2015
Last Buyer's Agent
Charles Swan
DEL MAR REALTY GROUP LLC License #3150203
Home Details
Home Type
- Single Family
Est. Annual Taxes
- $5,795
Year Built
- Built in 2007
Lot Details
- 0.46
Parking
- 2 Car Attached Garage
Home Design
- Metal Roof
Interior Spaces
- 3,220 Sq Ft Home
- 2-Story Property
- Built-In Features
- Vaulted Ceiling
- Wood Burning Fireplace
Kitchen
- Breakfast Bar
- Gas Range
- Microwave
- Dishwasher
- Kitchen Island
- Disposal
Flooring
- Wood
- Tile
Bedrooms and Bathrooms
- 4 Bedrooms
- Split Bedroom Floorplan
- In-Law or Guest Suite
- 4 Full Bathrooms
- Shower Only
Laundry
- Dryer
- Washer
Utilities
- Central Heating and Cooling System
- Heat Pump System
- Well
- Electric Water Heater
- Septic Tank
Additional Features
- Docks
- Waterfront
Community Details
- No Home Owners Association
- Crystal Lake Homesites Subdivision
Listing and Financial Details
- Assessor Parcel Number 00093300000
Ownership History
Purchase Details
Purchase Details
Home Financials for this Owner
Home Financials are based on the most recent Mortgage that was taken out on this home.Purchase Details
Similar Homes in Keystone Heights, FL
Home Values in the Area
Average Home Value in this Area
Purchase History
| Date | Buyer | Sale Price | Title Company |
|---|---|---|---|
| Goslin Richard L | -- | None Available | |
| Goslin Richard L | $365,000 | None Available | |
| Hargnett J Kevin | $42,500 | -- |
Mortgage History
| Date | Status | Borrower | Loan Amount |
|---|---|---|---|
| Previous Owner | Hargnett J Kevin | $450,000 | |
| Previous Owner | Hargnett J Kevin | $116,000 |
Property History
| Date | Event | Price | Change | Sq Ft Price |
|---|---|---|---|---|
| 12/17/2023 12/17/23 | Off Market | $365,000 | -- | -- |
| 05/15/2015 05/15/15 | Sold | $365,000 | -23.1% | $113 / Sq Ft |
| 04/20/2015 04/20/15 | Pending | -- | -- | -- |
| 03/21/2015 03/21/15 | For Sale | $474,900 | -- | $147 / Sq Ft |
Tax History Compared to Growth
Tax History
| Year | Tax Paid | Tax Assessment Tax Assessment Total Assessment is a certain percentage of the fair market value that is determined by local assessors to be the total taxable value of land and additions on the property. | Land | Improvement |
|---|---|---|---|---|
| 2024 | $5,795 | $411,743 | -- | -- |
| 2023 | $5,795 | $399,751 | $0 | $0 |
| 2022 | $5,516 | $388,108 | $0 | $0 |
| 2021 | $5,489 | $376,804 | $0 | $0 |
| 2020 | $5,293 | $371,602 | $0 | $0 |
| 2019 | $5,223 | $363,248 | $0 | $0 |
| 2018 | $4,821 | $356,475 | $0 | $0 |
| 2017 | $4,803 | $349,143 | $0 | $0 |
| 2016 | $4,804 | $341,962 | $0 | $0 |
| 2015 | $5,851 | $361,676 | $0 | $0 |
| 2014 | $7,135 | $392,259 | $0 | $0 |
Agents Affiliated with this Home
-
C
Seller's Agent in 2015
C H SWAN
EWING REAL ESTATE LLC
-
C
Buyer's Agent in 2015
Charles Swan
DEL MAR REALTY GROUP LLC
Map
Source: realMLS (Northeast Florida Multiple Listing Service)
MLS Number: 754479
APN: 07-08-23-000933-000-00
- 397 SE County Road 18a
- 6705 Autumnwood Ct
- 362 SE 72nd St
- 6659 Highland Dr
- 198 SE 59th St
- 0 SE 9th Ave Unit MFRO6238386
- 0000 SE 9th Ave
- 139 SE 57th St
- 295 SE 57 St
- 7115 King St
- 00 Highway 100
- 6528 Woodland Dr
- 1099 SE 46th Loop
- 7076 Gas Line Rd
- 7013 Elfo Rd
- 831 SE 50th St
- 1074 SE 52nd St
- 6470 Brooklyn Bay Rd
- 7120 Gas Line Rd
- 6612 Camelot Ct
- 6990 Crystal Lake Rd
- 6994 Crystal Lake Rd
- 6986 Crystal Lake Rd
- 6996 Crystal Lake Rd
- 6980 Crystal Lake Rd
- 7002 Crystal Lake Rd
- 7028 Crystal Lake Rd
- 6976 Crystal Lake Rd
- 6997 Crystal Lake Rd
- 6989 Crystal Lake Rd
- 7004 Crystal Lake Rd
- 6974 Crystal Lake Rd
- 6975 Crystal Lake Rd
- 7008 Crystal Lake Rd
- 6968 Crystal Lake Rd
- 7005 Crystal Lake Rd
- 7012 Crystal Lake Rd
- 6964 Crystal Lake Rd
- 7011 Crystal Lake Rd
- 6967 Crystal Lake Rd


