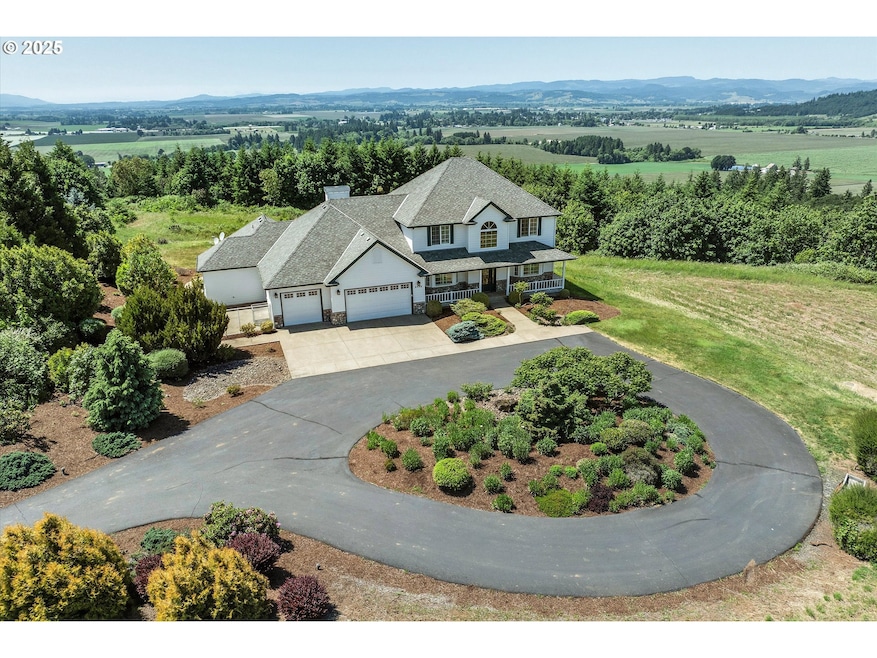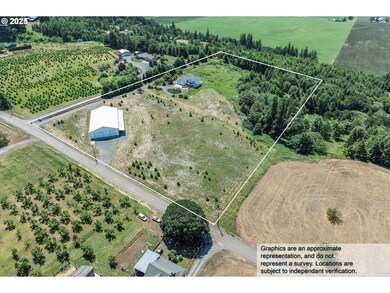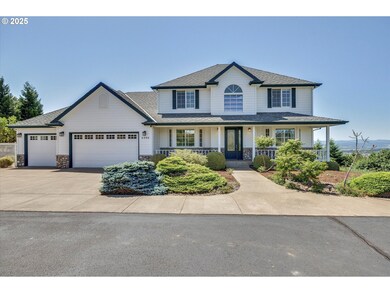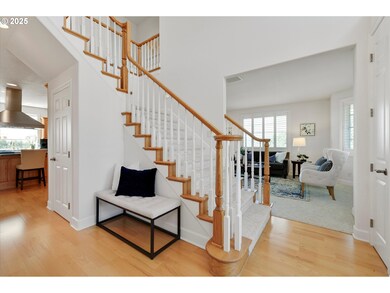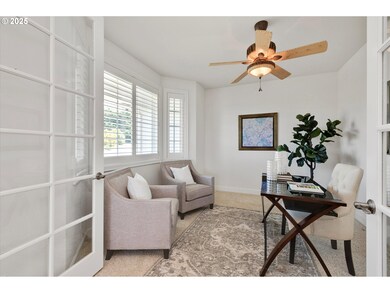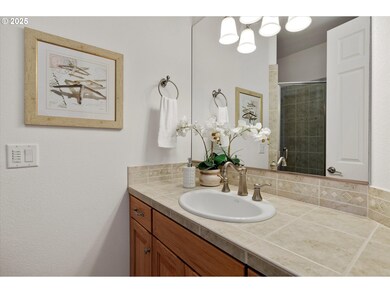
$1,750,000
- 5 Beds
- 6.5 Baths
- 7,719 Sq Ft
- 11120 Mccann Rd
- Amity, OR
*** ONE OF A KIND 39 ACRE WATERFRONT ESTATE *** (15 acre option available) *** Ideally situated in the middle of Oregon's wine country, this piece of paradise is sure to take your breath away! Tucked away on gated, perfectly manicured grounds, the entire property is fenced and cross fenced with pastures for animals, wooded seclusion, riding/walking trails, a creek ready for water activities,
Jason Kennedy RE/MAX EQUITY GROUP
