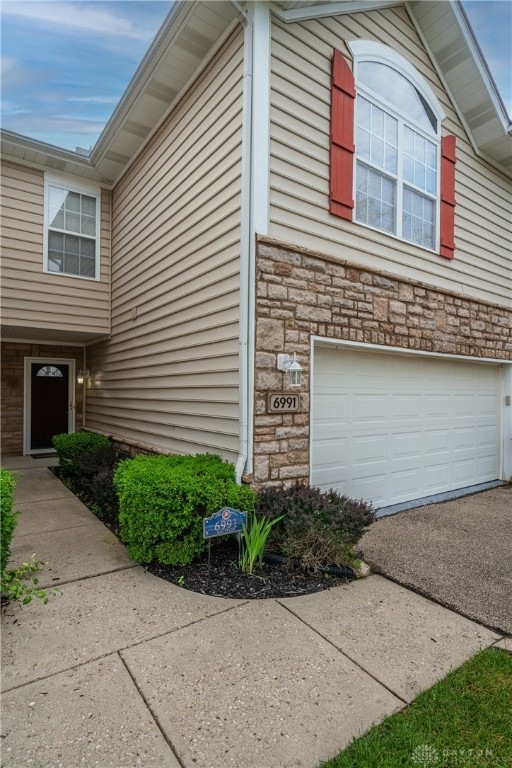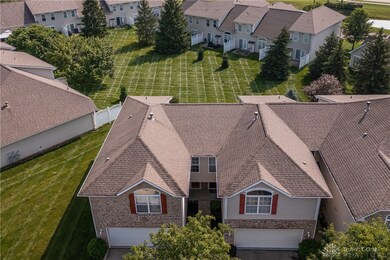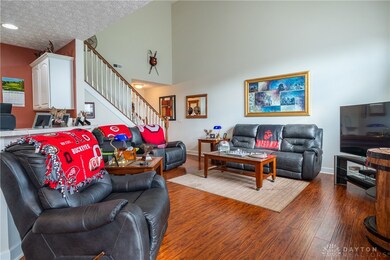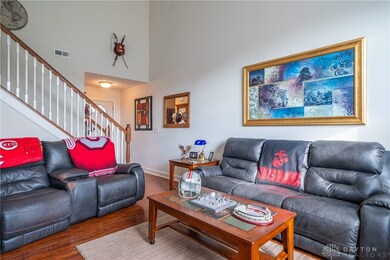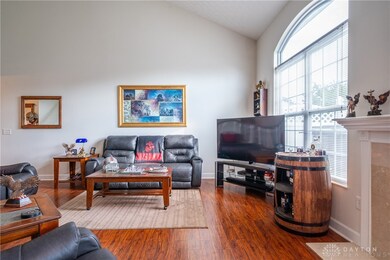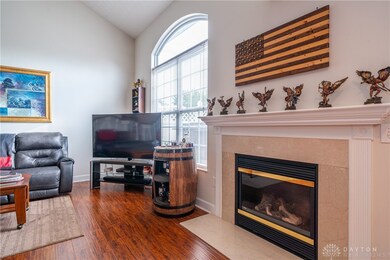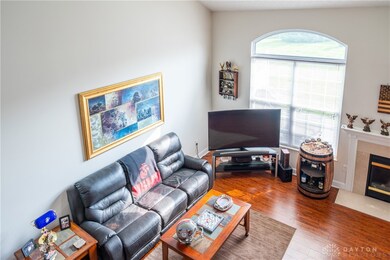6991 Salon Cir Unit 4444 Dayton, OH 45424
Estimated payment $1,913/month
Highlights
- In Ground Pool
- Traditional Architecture
- Combination Kitchen and Living
- Gated Community
- Cathedral Ceiling
- Porch
About This Home
You’ll love so many things about the carefree lifestyle of this gated condo community. You are conveniently located near I-70, I-75 & I-675. You’re within walking distance of the YMCA, the Heights Amphitheater, the Rose Music Center, Carriage Hill Metropark, walking trails & playgrounds. As a resident, you will have access to a million-dollar clubhouse, complete with an impressive gym for the fitness enthusiast and a refreshing pool, making it the nicest in the area. The condo's open floor plan is ideal for entertaining. The dining room seamlessly transitions into Chef's Kitchen, which has abundant cabinetry, including a pantry. The kitchen opens up to the Great Room, accented with soaring ceilings, sunny Palladium windows, and a fireplace. This level also features a laundry room and bath. Upstairs boasts 3 bedrooms and 2 baths. The Primary Suite has double sinks, a walk-in closet, and a walk-in shower. Enjoy the outdoors from your expanded patio with a hot tub or from the luxury inground community pool. The garage floor has attractive and durable custom epoxy paint. Recent updates include a water heater, garage floor coating, ceiling fans, and Metro Net. See the 3-D imaging for the floor plan. Call now for a private showing.
Property Details
Home Type
- Condominium
Est. Annual Taxes
- $3,322
Year Built
- 2005
HOA Fees
- $319 Monthly HOA Fees
Parking
- 2 Car Attached Garage
- Garage Door Opener
Home Design
- Traditional Architecture
- Slab Foundation
- Frame Construction
- Vinyl Siding
- Stone
Interior Spaces
- 1,515 Sq Ft Home
- 2-Story Property
- Cathedral Ceiling
- Ceiling Fan
- Gas Fireplace
- Double Pane Windows
- Insulated Windows
- Combination Kitchen and Living
Kitchen
- Range
- Laminate Countertops
- Disposal
Bedrooms and Bathrooms
- 3 Bedrooms
- Walk-In Closet
- Bathroom on Main Level
Laundry
- Dryer
- Washer
Home Security
Outdoor Features
- In Ground Pool
- Patio
- Porch
Utilities
- Forced Air Heating and Cooling System
- Heating System Uses Natural Gas
- Gas Water Heater
- Water Softener
- High Speed Internet
- Cable TV Available
Listing and Financial Details
- Assessor Parcel Number P70-51431-0012
Community Details
Overview
- Association fees include management, clubhouse, fitness facility, insurance, ground maintenance, maintenance structure, pool(s), snow removal, trash
- Reserves/Fairways Condo Ph Subdivision
Security
- Gated Community
- Fire and Smoke Detector
Map
Home Values in the Area
Average Home Value in this Area
Tax History
| Year | Tax Paid | Tax Assessment Tax Assessment Total Assessment is a certain percentage of the fair market value that is determined by local assessors to be the total taxable value of land and additions on the property. | Land | Improvement |
|---|---|---|---|---|
| 2024 | $3,322 | $65,190 | $10,740 | $54,450 |
| 2023 | $3,322 | $65,190 | $10,740 | $54,450 |
| 2022 | $3,106 | $47,600 | $7,840 | $39,760 |
| 2021 | $3,117 | $47,600 | $7,840 | $39,760 |
| 2020 | $3,119 | $47,600 | $7,840 | $39,760 |
| 2019 | $3,285 | $44,360 | $7,840 | $36,520 |
| 2018 | $3,296 | $44,360 | $7,840 | $36,520 |
| 2017 | $3,252 | $44,360 | $7,840 | $36,520 |
| 2016 | $3,205 | $42,620 | $7,840 | $34,780 |
| 2015 | $3,206 | $42,620 | $7,840 | $34,780 |
| 2014 | $3,163 | $42,620 | $7,840 | $34,780 |
| 2012 | -- | $46,060 | $7,840 | $38,220 |
Property History
| Date | Event | Price | List to Sale | Price per Sq Ft |
|---|---|---|---|---|
| 09/17/2025 09/17/25 | Price Changed | $249,900 | -3.8% | $165 / Sq Ft |
| 06/27/2025 06/27/25 | For Sale | $259,900 | -- | $172 / Sq Ft |
Purchase History
| Date | Type | Sale Price | Title Company |
|---|---|---|---|
| Warranty Deed | $139,900 | None Available |
Mortgage History
| Date | Status | Loan Amount | Loan Type |
|---|---|---|---|
| Open | $89,900 | Fannie Mae Freddie Mac |
Source: Dayton REALTORS®
MLS Number: 937694
APN: P70-51431-0012
- The Rosewood Plan at Gables of Huber Heights - The Gables of Huber Heights
- The Gable Plan at Gables of Huber Heights - The Gables of Huber Heights
- The Cedar Plan at Gables of Huber Heights - The Gables of Huber Heights
- 2024 Cedar Lake Dr
- 2036 Cedar Lake Dr
- 1235 Gable Way
- 6938 Charlesgate Rd
- 4264 Forestedge St
- 6809 Casa Grande Ct
- 7191 Honeylocust St
- 2020 Cedar Lake Dr
- 7113 Honeylocust St
- 7185 Honeylocust St
- 7026 Honeylocust St
- 6024 Boxelder Dr
- 8930 Century Ln
- 9172 Lakeside St
- 6445 Heffner Rd
- 4146 Spicebush Dr
- 7221 Serpentine Dr
- 1998 Persimmon Way
- 2200 Cooley Ln
- 3044 Burgoyne Ct
- 8677 Deer Hollow Dr
- 5195 Buttercup Dr
- 9937 Whispering Pine Dr
- 9865 Whispering Pine Dr
- 1037 Sugar Maple Loop N
- 6851 Wayne Estates Blvd
- 6807 Brandt Pike
- 7672 Old Troy Pike
- 7247 Bostelman Place
- 2359 S Dayton Lakeview Rd
- 5617 Leibold Dr
- 6225 Aviator Ave
- 5335 Flotron Dr
- 6552 Greeley Ave
- 5678 Tomberg St
- 5664 Tibet Dr
- 6427 Silver Pheasant Ct
