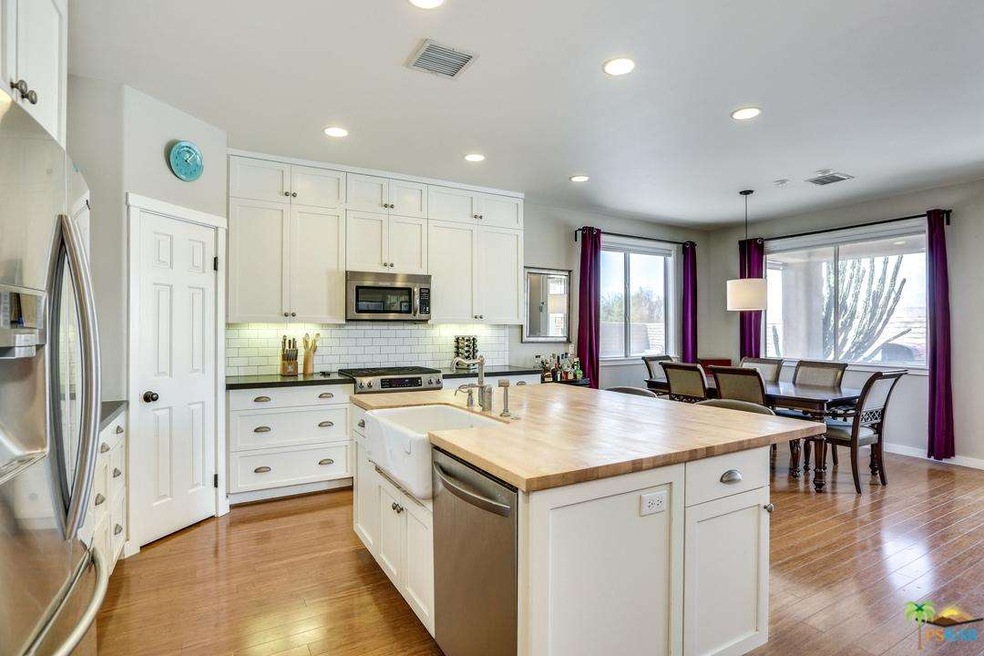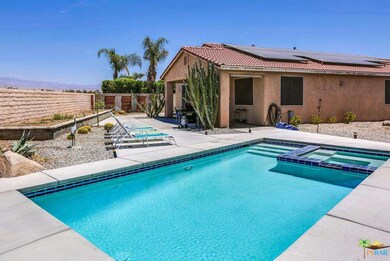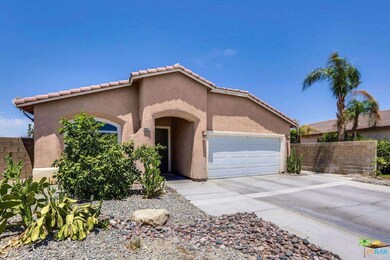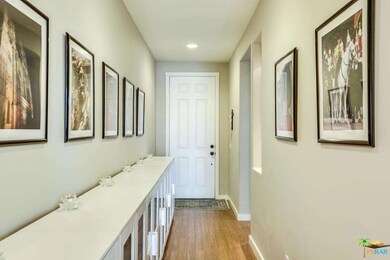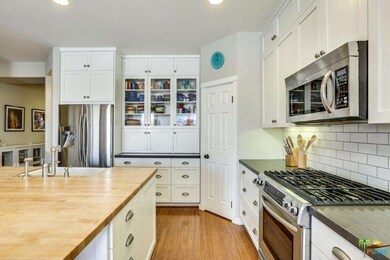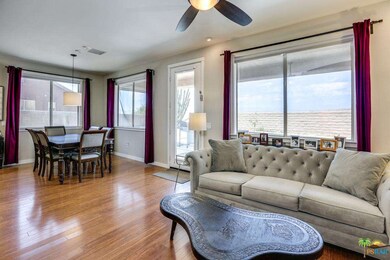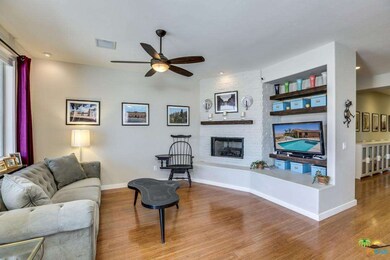
69914 Paloma Del Norte Cathedral City, CA 92234
Campanile NeighborhoodAbout This Home
As of June 2022Seller says sell it !! Spacious split floor plan, 3 bedroom, 2 bath home with a newer sparkling pool and spa, updated gourmet kitchen with pantry, finished 2 car garage and solar electric system. Sweeping mountain views are abound from the kitchen, living room, dining room, pool and covered patio. The large master suite boasts a huge walk in closet, separate tub and shower and dual vanities. WOW! - The solar lease of less than $200 provides for all electricity needs with no addition bill!
Home Details
Home Type
Single Family
Est. Annual Taxes
$9,131
Year Built
2002
Lot Details
0
Parking
2
Listing Details
- Cross Street: DA VALL DR
- Entry Location: Ground Level - no steps
- Active Date: 2017-08-23
- Full Bathroom: 2
- Building Size: 1658.0
- Building Structure Style: Mediterranean
- Driving Directions: from Dinah Shore, go north on Da Vall, take the last left onto Paloma del Norte. Property is at end on Right
- Full Street Address: 69914 PALOMA DEL NORTE
- Pool Construction: In Ground
- Pool Descriptions: Heated - Gas, Private Pool
- Primary Object Modification Timestamp: 2017-10-15
- Spa Construction: In Ground
- Spa Descriptions: Heated - Gas
- View Type: Mountain View
- Special Features: None
- Property Sub Type: Detached
- Stories: 1
- Year Built: 2002
Interior Features
- Bathroom Features: Double Vanity(s), Shower and Tub
- Eating Areas: Breakfast Counter / Bar, Dining Area
- Appliances: Range Hood, Microwave, Range, Free Standing Gas
- Advertising Remarks: Seller says sell it !! Spacious split floor plan, 3 bedroom, 2 bath home with a newer sparkling pool and spa, updated gourmet kitchen with pantry, finished 2 car garage and solar electric system. Sweeping mountain views are abound from the kitchen, livi
- Total Bedrooms: 3
- Builders Tract Code: 7190
- Builders Tract Name: LA PALOMA
- Fireplace: Yes
- Levels: Ground Level, One Level
- Spa: Yes
- Fireplace Rooms: Living Room
- Appliances: Dishwasher, Dryer, Garbage Disposal, Refrigerator, Washer
- Fireplace Fuel: Gas
- Floor Material: Wood
- Laundry: Individual Room
- Pool: Yes
Exterior Features
- View: Yes
- Lot Size Sq Ft: 7405
- Common Walls: Detached/No Common Walls
- Construction: Stucco
- Foundation: Foundation - Concrete Slab
- Patio: Concrete Slab, Covered
- Fence: Block Wall
- Roofing: Concrete Tile
- Water: District/Public
Garage/Parking
- Garage Spaces: 2.0
- Total Parking Spaces: 2
- Parking Features: Driveway - Concrete
- Parking Type: Garage - Two Door
Utilities
- Sewer: In, Connected & Paid
- Water District: CVW
- Sprinklers: Drip System
- TV Svcs: Cable TV
- Water Heater: Gas
- Cooling Type: Air Conditioning, Ceiling Fan(s), Central A/C
- Heating Fuel: Natural Gas
- Heating Type: Forced Air
- Security: Carbon Monoxide Detector(s)
Condo/Co-op/Association
- HOA: No
Multi Family
- Total Floors: 1
Ownership History
Purchase Details
Home Financials for this Owner
Home Financials are based on the most recent Mortgage that was taken out on this home.Purchase Details
Purchase Details
Home Financials for this Owner
Home Financials are based on the most recent Mortgage that was taken out on this home.Purchase Details
Home Financials for this Owner
Home Financials are based on the most recent Mortgage that was taken out on this home.Purchase Details
Home Financials for this Owner
Home Financials are based on the most recent Mortgage that was taken out on this home.Purchase Details
Home Financials for this Owner
Home Financials are based on the most recent Mortgage that was taken out on this home.Purchase Details
Home Financials for this Owner
Home Financials are based on the most recent Mortgage that was taken out on this home.Purchase Details
Home Financials for this Owner
Home Financials are based on the most recent Mortgage that was taken out on this home.Purchase Details
Home Financials for this Owner
Home Financials are based on the most recent Mortgage that was taken out on this home.Similar Homes in Cathedral City, CA
Home Values in the Area
Average Home Value in this Area
Purchase History
| Date | Type | Sale Price | Title Company |
|---|---|---|---|
| Grant Deed | $667,000 | Orange Coast Title | |
| Interfamily Deed Transfer | -- | None Available | |
| Grant Deed | $349,000 | Stewart Title Of California | |
| Grant Deed | $270,000 | Stewart Title | |
| Interfamily Deed Transfer | -- | Titel365 Company | |
| Grant Deed | $205,500 | First American Title Company | |
| Grant Deed | $238,181 | Commonwealth Land Title Co | |
| Interfamily Deed Transfer | -- | Stewart Title | |
| Interfamily Deed Transfer | -- | Stewart Title | |
| Grant Deed | $193,000 | Stewart Title |
Mortgage History
| Date | Status | Loan Amount | Loan Type |
|---|---|---|---|
| Open | $502,800 | New Conventional | |
| Previous Owner | $330,000 | New Conventional | |
| Previous Owner | $330,000 | New Conventional | |
| Previous Owner | $342,678 | FHA | |
| Previous Owner | $150,000 | New Conventional | |
| Previous Owner | $162,500 | New Conventional | |
| Previous Owner | $164,400 | New Conventional | |
| Previous Owner | $190,840 | New Conventional | |
| Previous Owner | $154,392 | No Value Available | |
| Closed | $23,855 | No Value Available |
Property History
| Date | Event | Price | Change | Sq Ft Price |
|---|---|---|---|---|
| 06/01/2022 06/01/22 | Sold | $667,000 | +12.1% | $402 / Sq Ft |
| 04/19/2022 04/19/22 | Pending | -- | -- | -- |
| 04/10/2022 04/10/22 | For Sale | $595,000 | +70.5% | $359 / Sq Ft |
| 10/13/2017 10/13/17 | Sold | $349,000 | -0.3% | $210 / Sq Ft |
| 10/11/2017 10/11/17 | Pending | -- | -- | -- |
| 08/29/2017 08/29/17 | Price Changed | $349,999 | -1.4% | $211 / Sq Ft |
| 07/25/2017 07/25/17 | For Sale | $355,000 | +31.5% | $214 / Sq Ft |
| 12/19/2014 12/19/14 | Sold | $270,000 | -10.0% | $144 / Sq Ft |
| 11/06/2014 11/06/14 | Price Changed | $299,900 | -4.8% | $160 / Sq Ft |
| 10/01/2014 10/01/14 | For Sale | $315,000 | -- | $168 / Sq Ft |
Tax History Compared to Growth
Tax History
| Year | Tax Paid | Tax Assessment Tax Assessment Total Assessment is a certain percentage of the fair market value that is determined by local assessors to be the total taxable value of land and additions on the property. | Land | Improvement |
|---|---|---|---|---|
| 2025 | $9,131 | $636,724 | $159,181 | $477,543 |
| 2023 | $9,131 | $680,340 | $44,625 | $635,715 |
| 2022 | $6,152 | $374,195 | $93,548 | $280,647 |
| 2021 | $5,941 | $366,859 | $91,714 | $275,145 |
| 2020 | $5,528 | $363,098 | $90,774 | $272,324 |
| 2019 | $5,489 | $355,980 | $88,995 | $266,985 |
| 2018 | $5,320 | $349,000 | $87,250 | $261,750 |
| 2017 | $4,709 | $312,747 | $69,381 | $243,366 |
| 2016 | $4,583 | $306,616 | $68,021 | $238,595 |
| 2015 | $4,046 | $270,000 | $67,000 | $203,000 |
| 2014 | -- | $216,385 | $54,095 | $162,290 |
Agents Affiliated with this Home
-
C
Seller's Agent in 2022
Cheryl Williams
Bennion Deville Home Referrals
-
M
Buyer's Agent in 2022
Maureen Roman
Berkshire Hathaway HomeServices California Properties
(917) 670-1265
1 in this area
50 Total Sales
-

Seller's Agent in 2017
Jeff Blacker
Compass
(760) 408-5075
114 Total Sales
-
J
Seller's Agent in 2014
John Gonnello
Bennion Deville Homes
-
N
Seller Co-Listing Agent in 2014
NonMember AgentDefault
NonMember OfficeDefault
Map
Source: Palm Springs Regional Association of Realtors
MLS Number: 17-254136PS
APN: 670-422-007
- 29688 Calle Colina
- 69717 Northhampton Ave
- 69722 Ridgeway Ave
- 69637 Northhampton Ave
- 69862 Kent Place
- 69572 Ridgeway Ave
- 69835 Bluegrass Way
- 27 Via Del Maricale
- 62 Via Del Pienza
- 68 Via Del Pienza
- 69812 Willow Ln
- 30961 Elmhurst Ct
- 69730 Mccallum Way
- 30311 San Eljay Ave
- 30609 Pinnacle Dr
- Residence 2430 Plan at The Collection at Campanile
- Residence 2929 Plan at The Collection at Campanile
- Residence 1913 Plan at The Collection at Campanile
- Residence 2457 Plan at The Collection at Campanile
- Residence 2488 Plan at The Collection at Campanile
