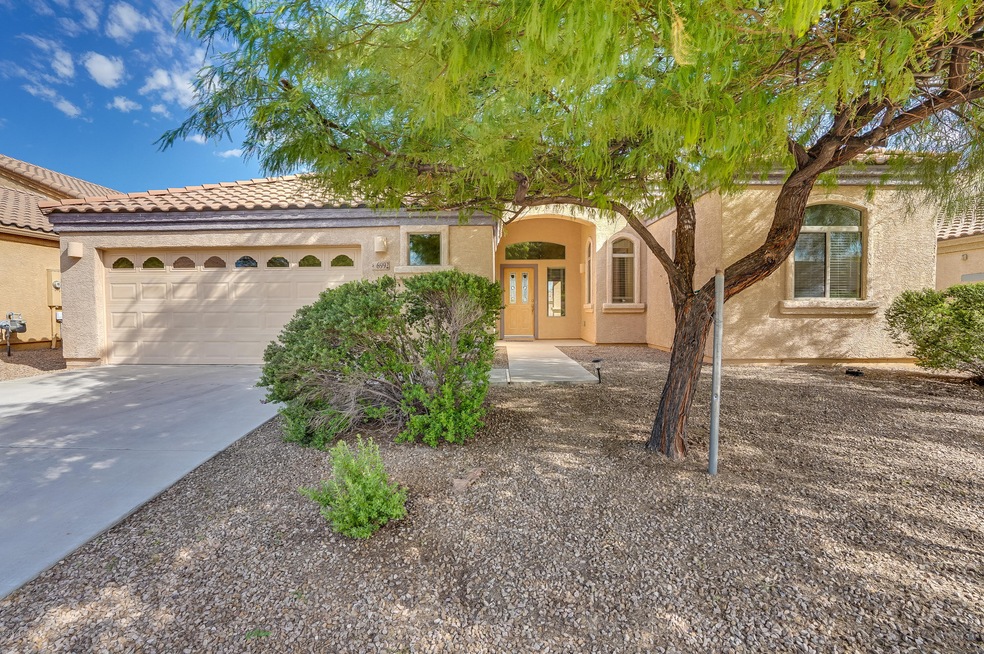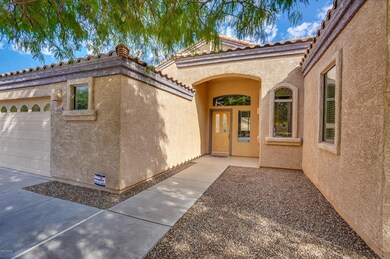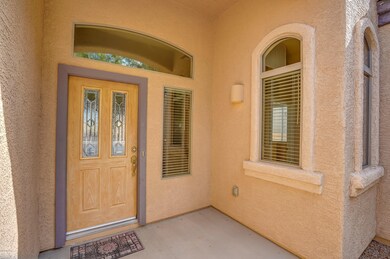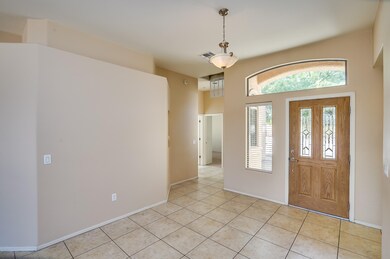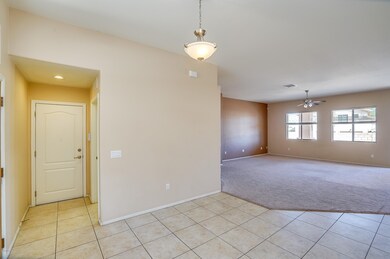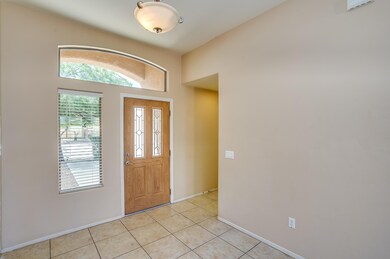
6992 W Fall Garden Way Tucson, AZ 85757
Highlights
- 2 Car Garage
- Vaulted Ceiling
- Great Room
- Mountain View
- Ranch Style House
- Granite Countertops
About This Home
As of February 2020Welcome to this beautiful and spacious home in desirable Star Valley. This open floor plan has 10 ft. ceilings and is great for entertaining. Bright with lots of windows. The large Kitchen with granite counters is open to the Dining and Great Room areas. Relax on the covered patio overlooking the backyard and enjoy the mountain view. The Master Bedroom Suite has two walk in closets with separate walk in shower and garden tub in the bathroom. Good size laundry room. The extra large garage has an an area that can be used for storage, work bench, motorcycles, etc.This home is move in ready! Just waiting for your personal touches.!
Home Details
Home Type
- Single Family
Est. Annual Taxes
- $1,871
Year Built
- Built in 2007
Lot Details
- 6,601 Sq Ft Lot
- Lot Dimensions are 60x110x60x110
- Block Wall Fence
- Front Yard
- Property is zoned Pima County - SP
HOA Fees
- $38 Monthly HOA Fees
Home Design
- Ranch Style House
- Mediterranean Architecture
- Frame With Stucco
- Tile Roof
Interior Spaces
- 1,955 Sq Ft Home
- Built-In Desk
- Shelving
- Vaulted Ceiling
- Ceiling Fan
- Double Pane Windows
- Entrance Foyer
- Great Room
- Family Room Off Kitchen
- Dining Room
- Mountain Views
- Laundry Room
Kitchen
- Breakfast Bar
- Walk-In Pantry
- Gas Range
- Dishwasher
- Stainless Steel Appliances
- Granite Countertops
- Disposal
Flooring
- Carpet
- Ceramic Tile
Bedrooms and Bathrooms
- 3 Bedrooms
- Split Bedroom Floorplan
- Walk-In Closet
- 2 Full Bathrooms
- Dual Vanity Sinks in Primary Bathroom
- Soaking Tub
- Bathtub with Shower
Home Security
- Alarm System
- Fire and Smoke Detector
Parking
- 2 Car Garage
- Driveway
Schools
- Vesey Elementary School
- Valencia Middle School
- Cholla High School
Utilities
- Forced Air Heating and Cooling System
- Natural Gas Water Heater
- Phone Available
- Satellite Dish
- Cable TV Available
Additional Features
- No Interior Steps
- North or South Exposure
- Covered patio or porch
Community Details
Overview
- $520 HOA Transfer Fee
- Star Valley Master Association
- Star Valley Blk. 2 Subdivision
- The community has rules related to deed restrictions
Recreation
- Park
Ownership History
Purchase Details
Home Financials for this Owner
Home Financials are based on the most recent Mortgage that was taken out on this home.Purchase Details
Home Financials for this Owner
Home Financials are based on the most recent Mortgage that was taken out on this home.Purchase Details
Home Financials for this Owner
Home Financials are based on the most recent Mortgage that was taken out on this home.Purchase Details
Home Financials for this Owner
Home Financials are based on the most recent Mortgage that was taken out on this home.Purchase Details
Purchase Details
Home Financials for this Owner
Home Financials are based on the most recent Mortgage that was taken out on this home.Similar Homes in Tucson, AZ
Home Values in the Area
Average Home Value in this Area
Purchase History
| Date | Type | Sale Price | Title Company |
|---|---|---|---|
| Warranty Deed | $215,000 | Old Republic Title Agency | |
| Warranty Deed | $199,900 | Stewart Title & Trust Of Tuc | |
| Quit Claim Deed | -- | Accommodation | |
| Special Warranty Deed | $157,500 | Stewart Title & Trust Of Tuc | |
| Special Warranty Deed | $157,500 | Stewart Title & Trust Of Tuc | |
| Trustee Deed | $156,064 | None Available | |
| Special Warranty Deed | $186,000 | Ttise | |
| Special Warranty Deed | $186,000 | Ttise |
Mortgage History
| Date | Status | Loan Amount | Loan Type |
|---|---|---|---|
| Open | $211,105 | FHA | |
| Previous Owner | $189,905 | New Conventional | |
| Previous Owner | $158,000 | New Conventional | |
| Previous Owner | $160,714 | FHA | |
| Previous Owner | $186,000 | New Conventional |
Property History
| Date | Event | Price | Change | Sq Ft Price |
|---|---|---|---|---|
| 02/21/2020 02/21/20 | Sold | $215,000 | 0.0% | $110 / Sq Ft |
| 01/22/2020 01/22/20 | Pending | -- | -- | -- |
| 01/09/2020 01/09/20 | For Sale | $215,000 | +7.6% | $110 / Sq Ft |
| 10/16/2018 10/16/18 | Sold | $199,900 | 0.0% | $102 / Sq Ft |
| 09/16/2018 09/16/18 | Pending | -- | -- | -- |
| 09/14/2018 09/14/18 | For Sale | $199,900 | +26.9% | $102 / Sq Ft |
| 02/25/2014 02/25/14 | Sold | $157,500 | 0.0% | $81 / Sq Ft |
| 01/26/2014 01/26/14 | Pending | -- | -- | -- |
| 10/23/2013 10/23/13 | For Sale | $157,500 | -- | $81 / Sq Ft |
Tax History Compared to Growth
Tax History
| Year | Tax Paid | Tax Assessment Tax Assessment Total Assessment is a certain percentage of the fair market value that is determined by local assessors to be the total taxable value of land and additions on the property. | Land | Improvement |
|---|---|---|---|---|
| 2024 | $2,446 | $16,933 | -- | -- |
| 2023 | $2,209 | $16,126 | $0 | $0 |
| 2022 | $2,209 | $15,358 | $0 | $0 |
| 2021 | $2,214 | $13,931 | $0 | $0 |
| 2020 | $2,137 | $13,931 | $0 | $0 |
| 2019 | $2,075 | $16,071 | $0 | $0 |
| 2018 | $1,994 | $12,034 | $0 | $0 |
| 2017 | $1,871 | $12,034 | $0 | $0 |
| 2016 | $1,843 | $11,461 | $0 | $0 |
| 2015 | $1,766 | $10,915 | $0 | $0 |
Agents Affiliated with this Home
-
Jeaneth Marenco-Martinez
J
Seller's Agent in 2020
Jeaneth Marenco-Martinez
Tierra Antigua Realty
28 Total Sales
-
N
Buyer's Agent in 2020
Nancy Zeldin
Zip Realty
-
Joel Garcia
J
Seller's Agent in 2018
Joel Garcia
Tierra Antigua Realty
(520) 312-3064
32 Total Sales
-
Jane Sage

Seller Co-Listing Agent in 2018
Jane Sage
Tierra Antigua Realty
(520) 204-2645
35 Total Sales
-
Michael Shiner

Buyer's Agent in 2018
Michael Shiner
CXT Realty
(520) 247-6436
201 Total Sales
-
J
Buyer Co-Listing Agent in 2018
Jose Gastelum
Keller Williams Southern Arizona
Map
Source: MLS of Southern Arizona
MLS Number: 21824936
APN: 210-42-2080
- 7017 W Dupont Way
- 7580 S Dark Sands Dr
- 6955 W Festival Way
- 7105 W Fall Haven Way
- 7115 W Fall Haven Way
- 6951 W Star Garden Way
- 6991 W Star Garden Way
- 7021 W Jadewood Ln
- 7005 W Jadewood Ln
- 6997 W Jadewood Ln
- 6933 W Jadewood Ln
- 7043 W Ferntree Ln
- 7079 W Ferntree Ln
- 7079 W Ferntree Ln
- 7079 W Ferntree Ln
- 7088 W Vineridge Dr
- 7079 W Ferntree Ln
- 7079 W Ferntree Ln
- 7079 W Ferntree Ln
- 7079 W Ferntree Ln
