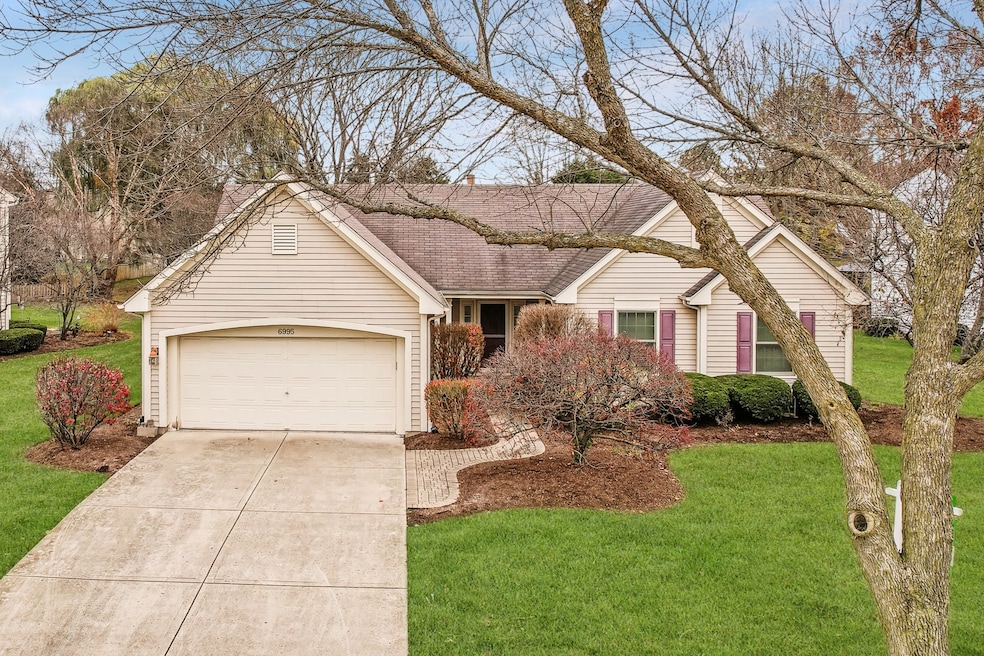
6995 Bennington Dr Gurnee, IL 60031
Highlights
- Landscaped Professionally
- Community Lake
- Ranch Style House
- Woodland Elementary School Rated A-
- Property is near a park
- Wood Flooring
About This Home
As of April 2025Come fall in love with this move-in-ready ranch home in Stonebrook Estates! This 3 bed/2 bath property, set on a beautifully landscaped lot, is built for single-level living and designed with ease in mind. Enter the bright, vaulted living room, where tall windows flood the space with light, flowing easily into the dedicated dining room. The adjacent kitchen offers additional space to gather, and features sliding glass doors leading to a private patio bordered by trees-a quiet spot to unwind. French doors lead to the primary bedroom with its own walk-in closet and full bath, while the second and third bedrooms offer generous space for family or guests. With Bittersweet Golf Course nearby and easy access to parks, shopping, and interstate access, this home is a place to make memories, surrounded by everything you need.
Last Agent to Sell the Property
Better Homes and Garden Real Estate Star Homes License #471010243 Listed on: 01/28/2025

Last Buyer's Agent
@properties Christie's International Real Estate License #475125134

Home Details
Home Type
- Single Family
Est. Annual Taxes
- $8,139
Year Built
- Built in 1993
Lot Details
- 0.32 Acre Lot
- Landscaped Professionally
- Pie Shaped Lot
- Paved or Partially Paved Lot
- Garden
HOA Fees
- $42 Monthly HOA Fees
Parking
- 2 Car Garage
- Driveway
- Parking Included in Price
Home Design
- Ranch Style House
- Asphalt Roof
- Vinyl Siding
Interior Spaces
- 1,584 Sq Ft Home
- Ceiling Fan
- Entrance Foyer
- Family Room
- Living Room
- Formal Dining Room
Kitchen
- Range
- Freezer
- Dishwasher
- Disposal
Flooring
- Wood
- Partially Carpeted
Bedrooms and Bathrooms
- 3 Bedrooms
- 3 Potential Bedrooms
- Walk-In Closet
- Bathroom on Main Level
- 2 Full Bathrooms
Laundry
- Laundry Room
- Laundry on main level
- Dryer
- Washer
Home Security
- Storm Screens
- Carbon Monoxide Detectors
Accessible Home Design
- Accessibility Features
- No Interior Steps
Schools
- Warren Township High School
Utilities
- Forced Air Heating and Cooling System
- Heating System Uses Natural Gas
- Gas Water Heater
Additional Features
- Patio
- Property is near a park
Community Details
- Association fees include insurance
- Stonebrook Subdivision
- Community Lake
Ownership History
Purchase Details
Home Financials for this Owner
Home Financials are based on the most recent Mortgage that was taken out on this home.Purchase Details
Purchase Details
Similar Homes in Gurnee, IL
Home Values in the Area
Average Home Value in this Area
Purchase History
| Date | Type | Sale Price | Title Company |
|---|---|---|---|
| Deed | $345,000 | None Listed On Document | |
| Interfamily Deed Transfer | -- | -- | |
| Joint Tenancy Deed | $106,333 | Chicago Title Insurance Co |
Mortgage History
| Date | Status | Loan Amount | Loan Type |
|---|---|---|---|
| Open | $276,000 | New Conventional |
Property History
| Date | Event | Price | Change | Sq Ft Price |
|---|---|---|---|---|
| 04/04/2025 04/04/25 | Sold | $345,000 | -5.5% | $218 / Sq Ft |
| 02/12/2025 02/12/25 | Pending | -- | -- | -- |
| 01/28/2025 01/28/25 | For Sale | $364,999 | -- | $230 / Sq Ft |
Tax History Compared to Growth
Tax History
| Year | Tax Paid | Tax Assessment Tax Assessment Total Assessment is a certain percentage of the fair market value that is determined by local assessors to be the total taxable value of land and additions on the property. | Land | Improvement |
|---|---|---|---|---|
| 2024 | $8,706 | $116,029 | $22,678 | $93,351 |
| 2023 | $8,706 | $104,587 | $20,442 | $84,145 |
| 2022 | $8,139 | $94,497 | $19,280 | $75,217 |
| 2021 | $7,333 | $90,705 | $18,506 | $72,199 |
| 2020 | $7,081 | $88,475 | $18,051 | $70,424 |
| 2019 | $6,870 | $85,906 | $17,527 | $68,379 |
| 2018 | $6,141 | $78,166 | $24,690 | $53,476 |
| 2017 | $5,993 | $75,927 | $23,983 | $51,944 |
| 2016 | $5,916 | $72,546 | $22,915 | $49,631 |
| 2015 | $5,726 | $68,803 | $21,733 | $47,070 |
| 2014 | $6,451 | $66,465 | $21,439 | $45,026 |
| 2012 | $6,223 | $77,120 | $21,493 | $55,627 |
Agents Affiliated with this Home
-
J
Seller's Agent in 2025
Jim Starwalt
Better Homes and Gardens Real Estate Star Homes
-
J
Buyer's Agent in 2025
Jane Herrick Corder
@ Properties
Map
Source: Midwest Real Estate Data (MRED)
MLS Number: 12278790
APN: 07-17-308-008
- 35051 N Oak Knoll Cir
- 7181 Dada Dr Unit 11
- 17444 Pin Oak Ln
- 17490 Pin Oak Ln
- 400 Saint Andrews Ln
- 527 Capital Ln
- 534 Capital Ln
- 6797 Roanoake Ct
- 1585 Greenfield Ct
- 7488 Bittersweet Dr
- 34451 N Saddle Ln
- 0 Hunt Club Rd Unit MRD12261326
- 7509 Bittersweet Dr
- 1635 Arlington Ln
- 1575 Sage Ct
- 7624 Bittersweet Dr
- 17429 W Chestnut Ln Unit 13A
- 7612 Cascade Way
- 1108 Vineyard Dr
- 34251 N Homestead Rd Unit 6






